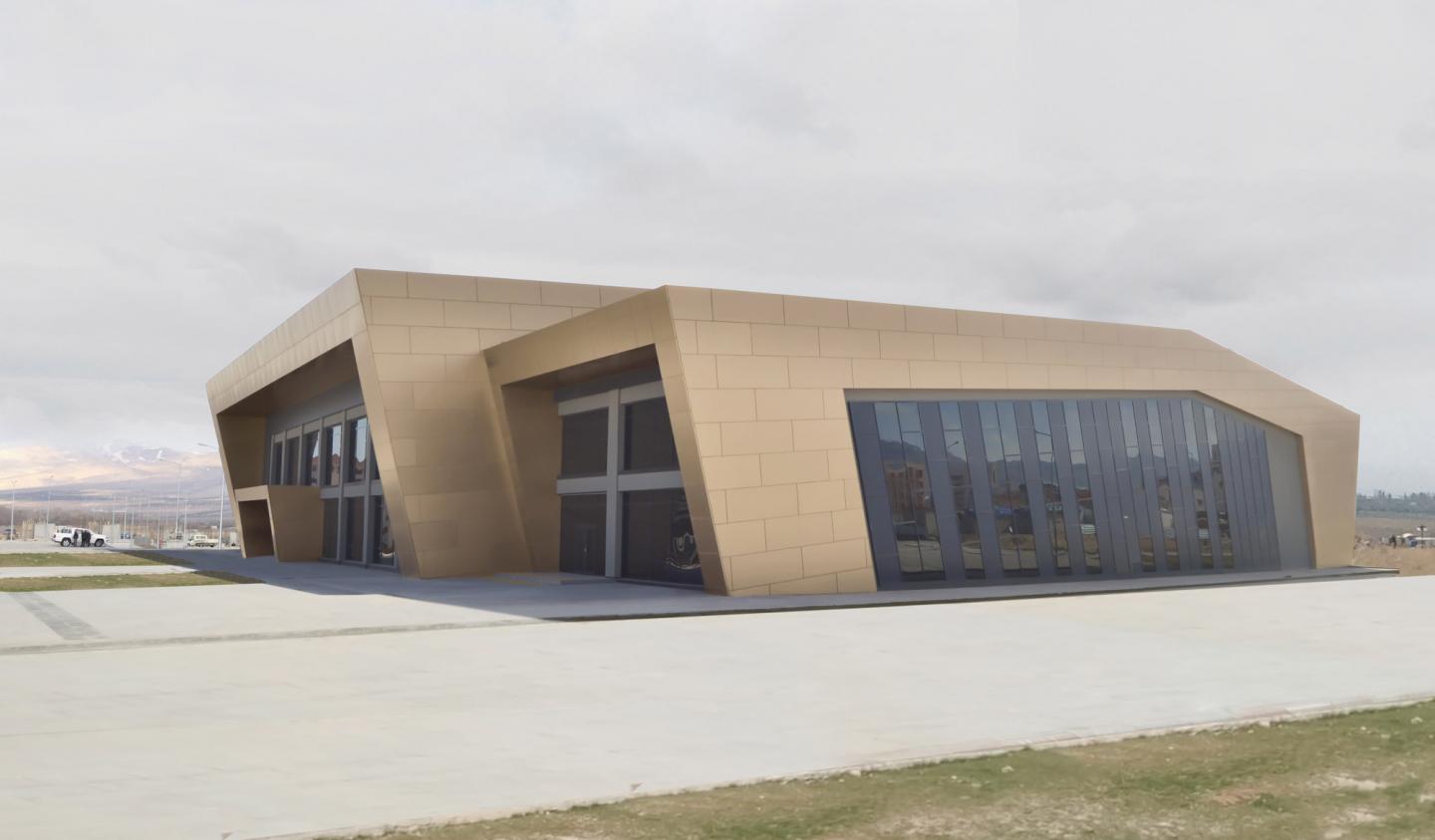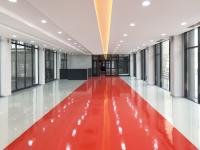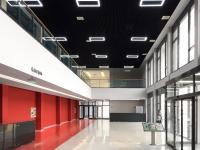Concept
Location
Niğde is one of our important cities with the cultural and geographical features, which hosts many civilizations in Anatolia. In recent years, in the development of the city's industry and educational activities, 'Niğde Ömer Halisdemir University' has been a locomotive position in the region and gave strength and energy to growth of this beautiful city. In addition to the development of educational and industrial areas, sporting activities and achievements are visible to Niğde's potentials. At this point, the city's sport facilities are able to produce services to the modern, international level and to produce services that are compatible with changing needs, and to offer these services to the quality and comfort that the people deserved. It has been organized a facility where sports activities can be made together, with hall sports, semi-olympic swimming pool and service units.
Design
The most important point considered when designing the sport complex; It has been the effort to convert the structure to a complex that will only be included in the public use scenarios other than a facility where sports activities will be performed. In the building form, the architectural and geographical texture of the region is also strives to develop a form language to represent the contemporary and dynamic direction of the university institution to the future. While the material colors are selected, the color averages of the region are referenced and are still used together with natural materials in the immediate environment and the steel structure and composite structural elements were used together.
2015
2020
Program and Planning
The building is divided into three main function groups to host the "Swimming Pool", "Indoor Gym (Basket-Volleyball-Handball)" and "Salon Sports (squash, dance, fitness, wrestling, etc.) activities. While this separation is done, it is aimed to work as part of these function groups and as part of the whole. The activities and competitions at the same time are working in the form of structure complex and this three main functions are in the front foyer that connects the group like a spine; Shared areas such as cafeteria, restaurants, playgrounds are planned to be isolated from each other when necessary.
The 3rd Level Standards determined by the TBF and a closed gym with a capacity of 750 audiences in accordance with the 1st League Volleyball standards determined by TVF. There are 8 locker room with disabilities, there are two separate cafes on the ground floor and two separate cafes serving the main foyer and pool area and a restaurant serving both the salon and the swimming pool. Again, we are planned in lounge sports, table tennis, billiards, wrestling, boxing, dance, fitness, single and double squash salons.
An ecological and sustainable sports structure
The sports complex has been built in an effective architectural plane as a whole with its surroundings in the landscaping. Therefore, the design of topography data has been taken into consideration of urban and geographical context. Especially the humidity control of the pool is primarily scheduled to provide passive climate standards. The mechanical system of the pool is alternatively organized in such a way that can use underground thermal water in the region, but also an electrical system that can adapt to the solar panels that will form the fields of canopy in the future.
In the structure, local and sustainable regional materials have been effort to be used. In accordance with the hot dry climate of Niğde, the total heat passage coefficient of the shell is considered to be in the summer of the spectator foyers and the winter is winter to ensure the comfort of warm space. A second surface on the front with ceramic and aluminum composite materials in the building shell has been created on the front and the summer season has been ensured that the thermal balance in the burning sunlight and the building is optimally. The tears formed in the side facades of the structure are intended to provide the vantilation of the heating air using passive wind energy. The shell on the front and rear front, creates the canopy areas by covering the audience gathering areas around the building. While the roof geometry reinforces the structure of the structure, the cisterns to collect rain waters to collect rain waters are provided again as the landscaping of the stored water and especially as the watering of the site.
As final, Niğde Ömer Halisdemir Sports Complex is aimed to be one of the sample sports structures of the region with the principles of social, economic and climatic sustainability.
- Architecture Office: Arkinom Mimarlık -Arkinom Architecture
- Design Team: Erdem Dokuzer, Cafer Mustafa Çetindaş, Neşe Dokuzer, Melih Ünlüler
- Project Management: Erdem Dokuzer
- Client: Niğde Omer Halisdemir University
- Prime Contractor: AK-KOÇ İnşaat
- Civil Engineering: SCI Mühendislik
- Mechanical Project: 2Y Mekanik
- Electrical Engineering: Sistemli Mühendislik
- Steel Project: SCİ Mühendislik
- Photographers: Melih Ünlüler, Şahika Erdoğmuş
- Site Managers: Umut Eroğlu, Kadir Gök









