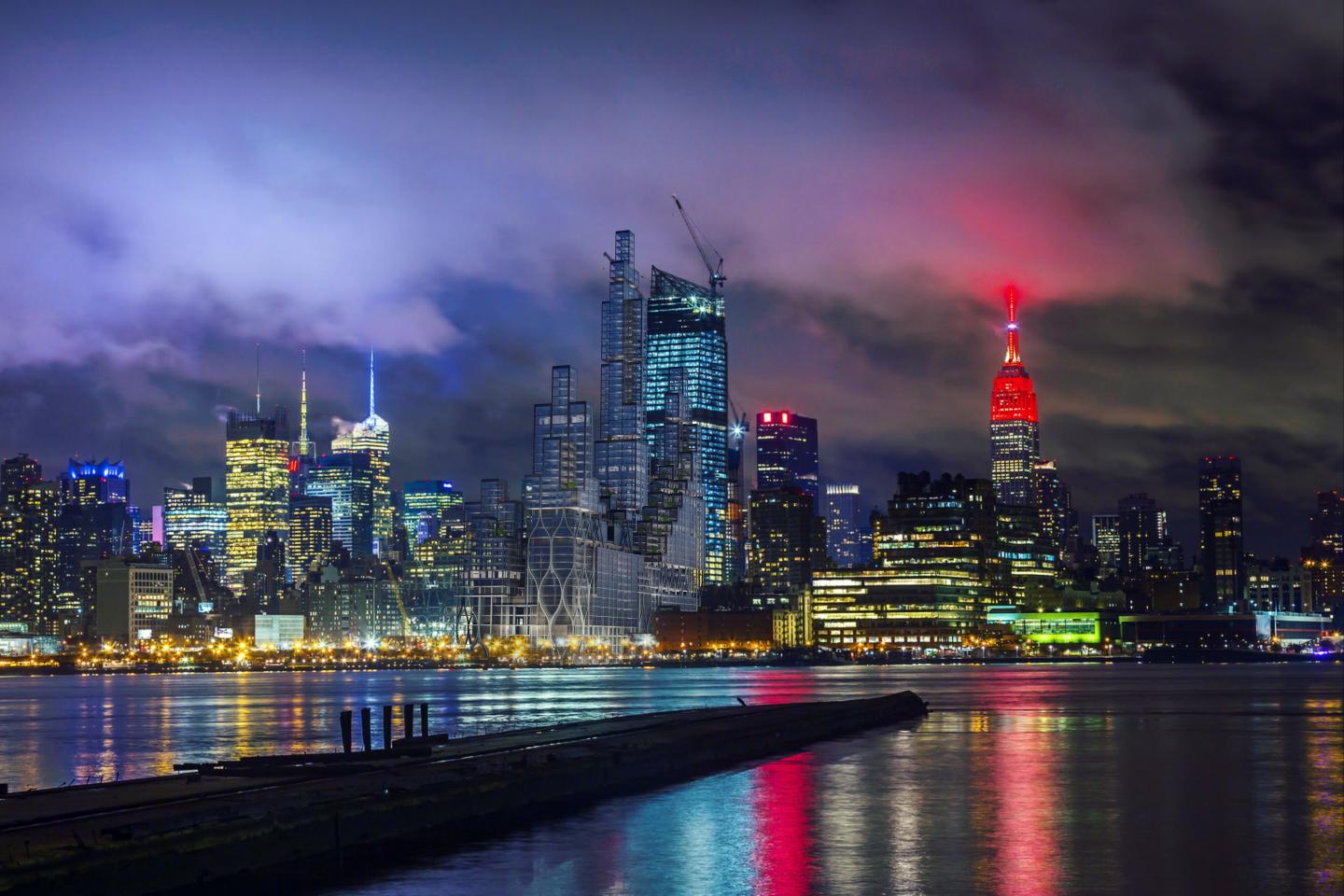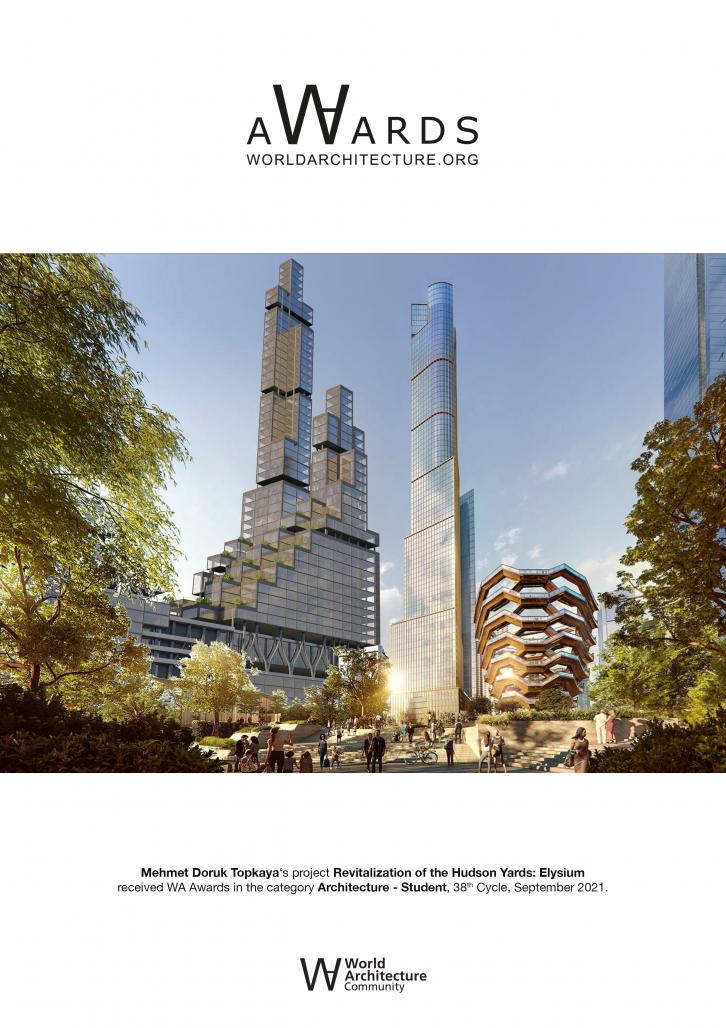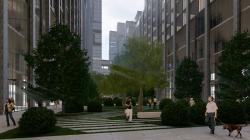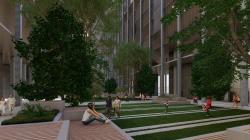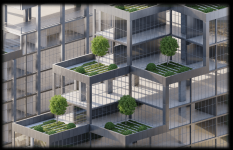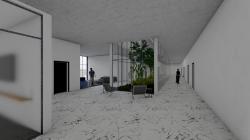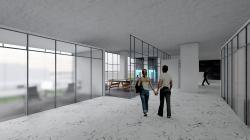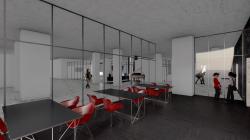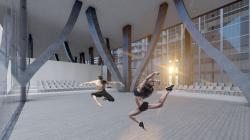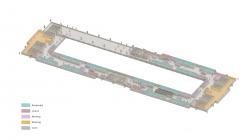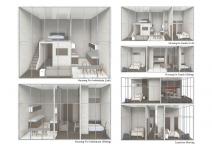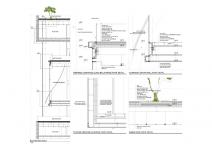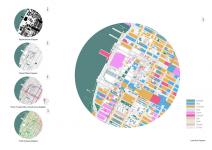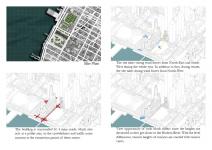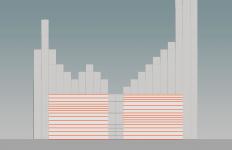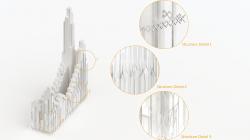Hudson Yards is located in the lower-west Manhattan, in New York, United States of America. New York, one of the most cosmopolitan, crowded, and densest cities in the world is currently in need of space for creating more job and housing opportunities. There is nowhere suits the needs of New York but Hudson Yards for this case, with being a prime waterfront part of the west-side Manhattan. In addition to that, the municipal planning and support were crucial: the city invested vastly in the infrastructure around the development. Hudson Yards is currently under revitalization. Various architectural firms are working in the site for creating a city in a city, designing buildings with different functions that can sustain life for the New Yorkers, on their own. This revitalization is the largest private development in US history, which costs approximately 25 billion USD. The aim of this revitalization is to create more space for the economy of New York to grow and creating a new community, in simplest words. In this development, I will be working on a mixed-use high-rise complex, focusing on designing an office environment for the post-covid phase. The difference of this megastructure will be the integration of common functions in office and residential units to form an optimized office environment, that will be adaptable for the Covid-19 and the future threats by creating social, public, and user-friendly spaces just like a regular office but, much safer, private, distant in the comfort of a home, that are located nearby the residential units of the employees.
Floods & Proposal
Floods are the inevitable reality of today's New York. In New York’s Manhattan Island, floods do happen from time to time, when intense storms happen and water levels increase. It is now a known fact, that storms and water
level changes are impossible to prevent, so we should take some precautions and be ready for the next floods.
Greening the edges of Manhattan Island and shaping the topography, by giving it a higher slope could be an answer.
The edge of the site near the Hudson River will extend through the river with a sloped topography, which rises through the site. The topography will be vegetated. In case of a rise in the water level, the topography and the greenery will hold the water. In addition to that, some units will be located on the edges, that will fully function in regular times and also will be used when the water level rises. Since the site will be green and located nearby
the river, it will also be an attraction point for the people, rather than being just a precaution for floods.
Long Looking for Nature
People of New York are detached from the nature, that they are coming from. They are losing their bonds and becoming more of a stranger day by day. Being in nature for people and feeling the bonds between them and nature, makes people feel better. So that, the interpretation of green into the site is very important for renewing the
the connection between humans and nature.
The plantation is not only essential for human beings, but it will also reduce methane emission, purify the air, create a micro-climate, collect the water in case of a flood, and become a
home for a variety of living creatures.
On the site, the use of large trees and expansive perennial gardens will be home for migratory birds and pollinators. Moreover, wildflowers will attract bees and butterflies.
For the plantation, diversity in species and range in size is wanted, just like New Yorkers. Other than that, not only having parks and trees on the platforms but integrating them into the buildings should be another concern for a next-level connection between humans and nature.
Upscaling the Downscaling
Covid-19 Pandemic has created a huge impact on life on earth. Everything has changed and became distant. Most people are working from home and they are getting used to the comfort. The Covid-19 phase will end eventually, however it might change the work environment permanently. People want to get back to socializing and returning to the offices, but, they will look for the beneficial sides of working from home. The united version of these wants will be the future of office life.
The proposed functions that I focused on were residential and office. In this project, with these functions, I aim to provide an experimental approach for the future of office and residential life. Some of the essential spaces for the residential and office functions are the same. Cutting those spaces out from both the functions and provide
them in a common space, and with this way socializing and gathering people from the comfort of home will be a proposal for the future of office environment.
To sum up, due to Covid-19 and the improvements in technology, there is a downscaling in the use of traditional offices. With this approach, downscaling will upscale and create a new office environment, that will be adaptable to unpredictable cases of the future, and will present people their office environment while providing the comfort
that they are used to.
Required Functions and Spaces for Offices
Some essential functions must be included in an office. They can be summed under three groups, which are
working areas, meeting areas, and leisure areas.
There are many types of working areas, which do vary on the number of people using it and the needs of those people. In an open office, there are singular working areas, plural working areas, and cubicles. In an office with boundaries and rooms, there are private offices and shared offices. There might even be specifically separated offices for teams. Other than those, there are study booths, working lounges, and touch-down spaces, which do not specifically belong to anyone but open to use by everybody.
Moreover, there are also a variety of meeting areas. Both open spaces for not private meetings and closed rooms
for private meetings. Other than regular meeting rooms, there are also meeting points and brainstorming rooms,
where unofficial meetings can take place.
Furthermore, there are also leisure time activity areas, like, pantry area, break area, games room, and library.
Other than that, there are some utility spaces, which are essential for the continuity of the work, such as, filling
area, storage area, print, and copy area, mail area, locker area, waiting area, smoking room, and circulation areas.
To sum up, few functions form offices. These functions can be listed under three fundamental groups, which are
working areas, meeting areas, and leisure areas.
On the other hand, while residential units have a different use than the offices, they do have some functions in common. Leisure, working, and meeting functions can be found in residential units too. To exemplify, kitchen and toilet can be listed under utility areas, study room can be listed under working areas, and living room can be listed under leisure areas.
In this project development of a new office and residential environment for the Post-Covid phase, by extracting
the common functions out from both office and residential units and then, interpreting them in public spaces
on each floor for the use of the residents of each floor. In this way, returning to office life, while conserving the
comfort of home is possible.
2021
0000
Structural Systems
The structural system of the building is composed of steel frames. A system of, curved columns in the shape of tangent (1) is used for creating modules, where there is a need for larger spans. The structure at these instances
works like a diagrid system. The size of the columns depends on the volumes that they are needed for. These columns are used in case of crossing wide spans, creating pop-ups, and voids. With various combinations of these curved columns and regular columns, modules are created, which are the same in size but different in shape. These modules can be shaped according to the need of the space. With the gathering of the different modules, new structural shapes and voids can be formed. The system is based on a simple spatial modulation that
allows for the placement of a high variety of spaces. In addition to that, modular floor configuration is chosen
while forming the shape and designing the floor plans for easing the load-bearing of the towers and reaching higher. Along with the towers, cross-diagonal bracings are used at certain levels to act as infrastructural floors as well as to increase structural capacity resisting lateral loads.
Environmental Systems
This mega structure consists of many sustainability features, that make it environmentally friendly. With the integration of environmental technologies into the design process, the final product has become much more interesting and sustainable. In the building, both the passive systems and active systems are used. As passive systems, wind tunnels are created for natural air ventilation, carvings through the building, and the creation of
the courtyard is made for taking sunlight to the interior and getting benefit from it, as much as possible. Moreover, green roofs are preferred for harvesting greywater. Last but not the least, the courtyard and the elements that it consists creates a micro-climate. As active systems, transparent photovoltaic panels are integrated into the building's façade, for creating electricity from solar energy. Furthermore, stormwater is used in the building by people and for the vegetation on the terraces and the courtyard. The greywater harvesting system collects all the stormwater and sends it to the filter, where the water is purified, then stored in the storage. Other than those, a vast area in the building is separated for vertical farming, where people produce their nutrients.
Urban Voids
In each 10-12 floors, one floor is used for environmental, structural, and HVAC systems. These floors are
semi-open spaces, which are surrounded by cores and other structural elements. They can be referred to as
urban voids, which are consist of passive cooling systems, rainwater harvesting systems, water filtration and
treatment areas, and structure. Since they are semi-open spaces, they act both as terraces enriched by vegetation
and spaces for controlled air circulation.
Together But Separate
Various floor heights are used in the building in different parts, which creates independent and separate modules
in the same building, that can work on their own. Even though these modules are side by side, they are connected
only at specific levels. In case of a lockdown or a pandemic, these modules can regulate themselves with the functions and utilities placed in each module.
Material Selection
To give reference to the site's industrial history and the railway, that the building is designed above, use of natural
stone and dark wood in flooring, and steel in the structure is decided. In addition to these materials, titanium
dioxide will be used in the façade as a cladding material, to have a light and durable system.
Mehmet Doruk Topkaya
Instructor: Dr. Yiğit Acar
Instructor: Ezgi İşbilen
Revitalization of the Hudson Yards: ELYSIUM by Mehmet Doruk Topkaya in United States won the WA Award Cycle 38. Please find below the WA Award poster for this project.
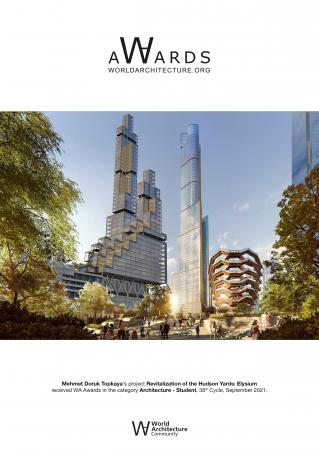
Downloaded 0 times.
Favorited 8 times
