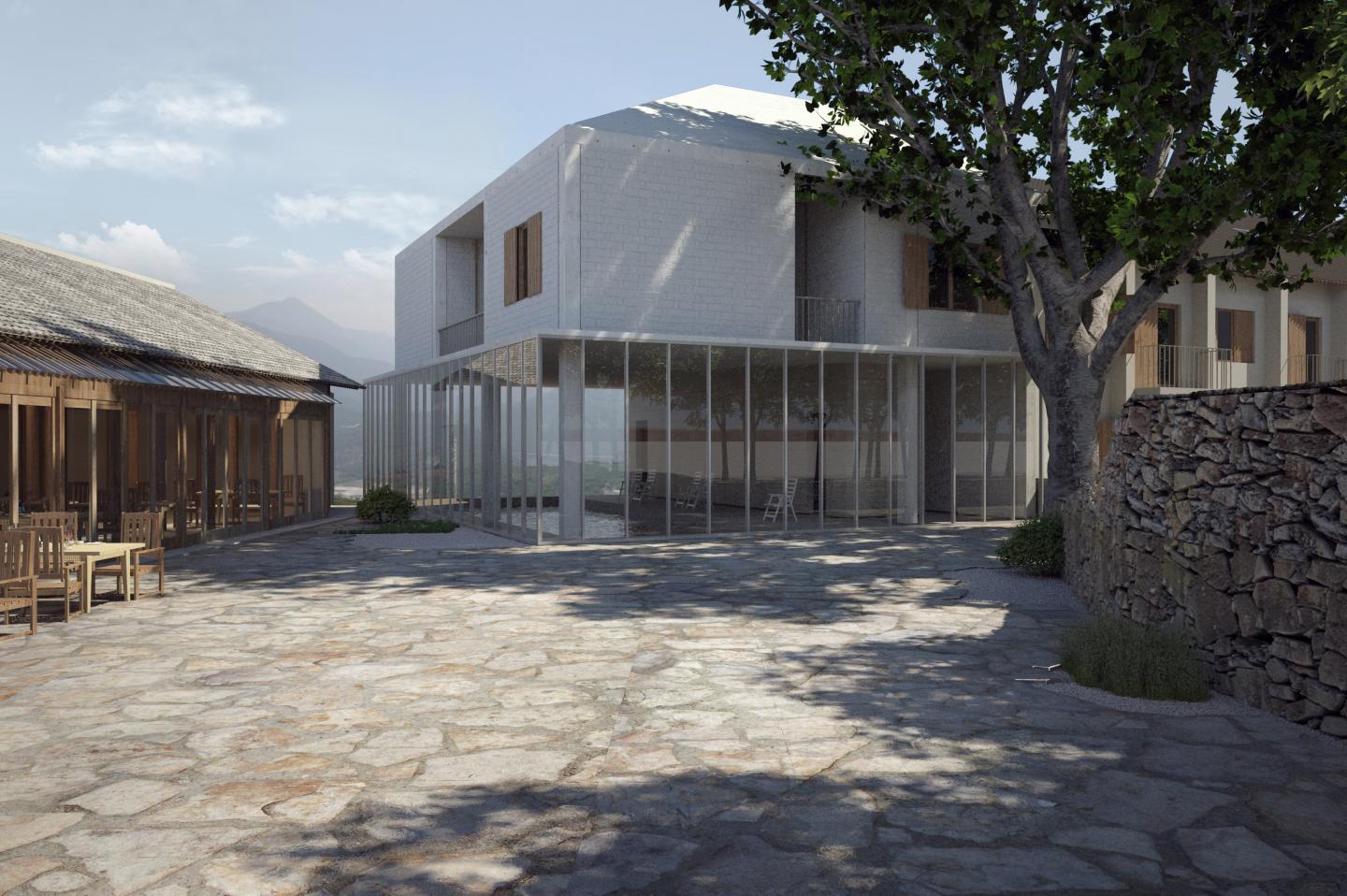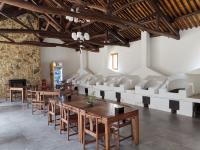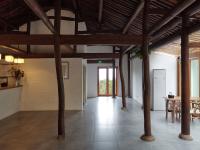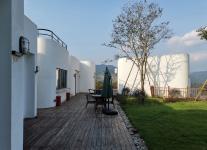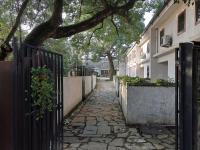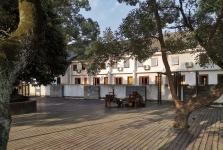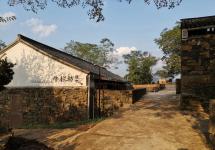Spontaneous Revival- Xujiashan Inns
Xujiashan in Ninghai is a famous stone village, whose history can be traced back to the Hongwu Period of Ming Dynasty. In the era of natural village, the local people gradually built stone houses with a kind of material called copperplate stone for hundreds of years. Xujiashan not only conserves the complete stone village, but also continues the traditional life style, such as cattle farming, making sweet potato flour, making sweet potato wine, pounding rice cake, making bamboo weaving, etc. During the cultural revolution, the special social culture increased the demand of villagers for public gathering, which led to the emergence of commune auditorium and small craft workshops. After the 1990s, these spaces were almost abandoned, so we had the task of reviving them.
The first time I visited XuJiashan was at a heavy cloudy noon in someday of May 2015. The sky was gloomy and the air was clear. The site is located on the top of the mountain, along the edge of plateau. There is an old farmer walking by me with a cow, and the other is eating a woven broom by the road. The cow slowly followed the farmer down to the terraces. The 15or16-storey terraces gradually spread out a basin, guiding the sight to the mountains in the distance. In the past, travelers must spend time and effort to climb over mountains and Wade across rivers. But there is also a reward. When he stands on the top of the mountain in the dusk and sees the lights of the Inns scattered in the river valley, his heart must be peaceful. Although this daydream image didn't provide any inspiration for the design at the beginning, it has been stored in my mind.
Constructing Chaotic Harmony in the Disorder
Here, the commonly used design methodologies in urban environment do not work, only the infinite changes of view angle at any time brings the exciting contingency. How to construct the harmony in the disorders becomes the first problem we face.
Although the tea factory and rice factory are small collective workshops, their original wood structure is fascinating although they have been abandoned for many years. There is a small irregular courtyard in front of them, a century old camphor tree in a corner. There is an opening on the east side of the courtyard, which gives a sudden view to the opened terraces and mountains. On the south side of the courtyard, outside an unclosed wall, is the villagers' living square, which makes the project seamlessly integrated with the villagers' daily life. Further east,there is the hall of the cultural revolution, which is also the largest single existing building in this project. The original building is a single story mixed Masonry structure with wooden roof truss and tile roof. In order to make full use of the space of the original building and transform it into loft guest room, we raised the wall and strengthened the foundation on the premise of retaining the log roof truss. The main orientation of the guest room offers a panoramic view of the adjacent terraces and the mountains in the distance. Crossing the main road into the village, there is a stone cowshed on the south side and the adjacent public toilet is also the scope of renovation.
The extension part adopts the method of emphasizing the original site characteristics and making a light architectural intervention. It is hoped that the buildings can spontaneously achieve a kind of chaotic harmony and make people feel familiar and fresh. What constitutes this harmony is still with the scale, proportion, material and space of the building. There is no advanced technology, avant-garde theory, new forms. We are just doing renovation, but it can also bring new and unique feelings to users.
2016
2020
Gross Built Area: 3115M2
Engineering: Shanghai East China Construction Development & Design Co,Ltd.
Wei Cai, Dongyin Li, Meng Zhang, Chenghan Luan, Qingping Yuan
