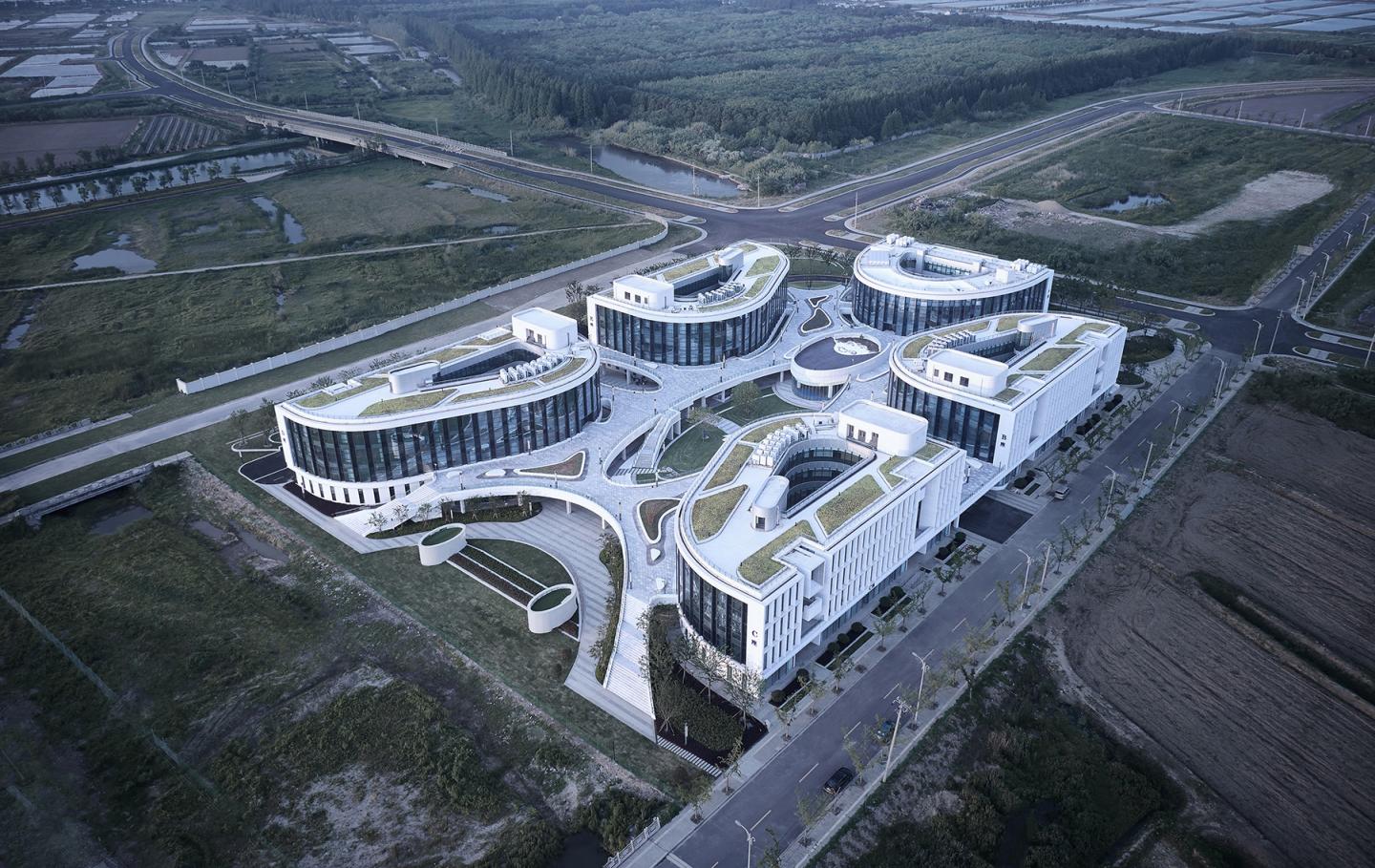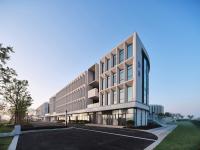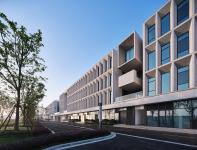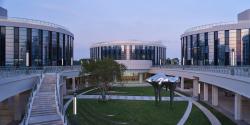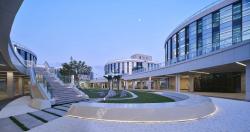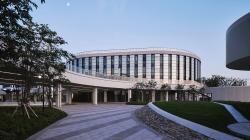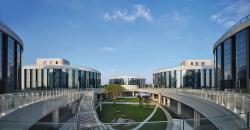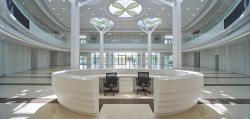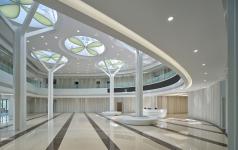As a municipal-level planning project, the Shanghai Wisdom Island Data Industrial Park is an important growth engine for Chongming to become the world's first 5G-technology-focused ecological island. Focusing on advanced industries such as smart industry R&D, cultural and creative industries, and big data development, the park brings together headquarters of both international and domestic firms in an area of 10 square kilometres. With benefits of its ecological environment, the industrial park is also supported by special policies to offer high-quality cultural and commercial services. The park consists of headquarter buildings, an incubator building, a commercial centre and a talent park. Specifically, the incubator building is a makerspace for innovative startup businesses. Taking advantage from the ecological environment of Chenjia Town on Chongming Island, the incubator aspires to deliver the idea of ecological civilisation and attract smart talents for future development.
Men, city and nature function as an organic entity, in which urbanization represents the coproduct of human wisdom and the rules of nature. The fundamental mission of architectural design is to rationalize the relationship between human activities and nature. Chinese painter Zhang Wan from the Tang dynasty said, "Look outside to learn the pattern of nature, seek inside for the pattern of the heart." The quote inspires the design philosophy of this project that cities could be shaped through "methods learnt from nature, and ideas created by men".
The project, the Business Incubator Building of Shanghai Wisdom Island Data Industrial Park, is located on Chongming Island, Shanghai, boarding Yinghu Road on the east, Fuchuang River on the west, Fuchuang Road on the south, and Cenghai Road on the north. The site is located in the suburban area, a transition zone between a large area of farmland and wetland. In correspondence, the design takes the concept of "softness when met with water, toughness when encountered by roads". Using both language, the design aims to characterize architectural design with the strategy of being tough on the outside and soft on the inside when dealing with the external natural environment and its internal artificial space.
The design plays with the language of softness and hardness to create a dialogue with its urban context through the design of different interfaces. The elevations along the street respond to the masterplan of the area, presenting order and rhythm as an answer to the solemnity of the public urban space.
The inner courtyard shapes a dynamic semi-public urban space through gentle curves, which, unlike the exterior interfaces, emphasize vitality and diversity. Introducing waterscape from one side of the site further vitalize the central area, as a strategy to highlight the design concept of "softness when met with water, toughness when encountered by roads".
The project consists of 5 multi-storey volumes, which are incubation offices and esidential buildings. The buildings are connected on the second floor through elevated paths and platforms to create a sharing and friendly working environment. Each building is designed with a roof garden to create pleasant landscape for the project and the area.
At the center of the building cluster is an oval-shaped open green space accessible from all buildings. The elevated paths on the second floor are offset from the buildings, allowing people to view the landscape on the ground floor.
The design of the building’s interior surfaces draws inspiration from the idea of "green", "island" and "intelligence" that further developed into formal elements of "leaf", "wave" and "code". The texture is expressed in the language of points, lines and surfaces, which materialize, extend and stretch out in the building interior. Natural daylight from the lobby’s skylight is refined as it passes through the elements of "leaves" and columns that resemble trunks. With multiple design details emphasizing the space’s ecological and cultural character, a contrast is formed against the walls’ pattern in an abstract form of digital matrix that represents smart technology.
2016
2019
Project: Business Incubator Building of Shanghai Wisdom Island Data Industrial Park
Location: Chenjia Town, Chongming Island, Shanghai
Status: Completed
Design Year: 2014-2016
Construction Year: 2016-2019
Site Area: 25234㎡
Floor Area: 41041㎡
Photograph: ZHANG Yong
Design Firm: Shanghai Huadu Architecture & Urban Design Co., Ltd. (HDD)
Chief Designer: KUANG Xiaoming
Architectural Design: SHEN Yi, ZHANG Haiao, YAO Qiwei, LI Hongxi, ZHU Tingting, LI Jihong, WU Hao, HUANG Anqi
Structural Design: ZHANG Yongqiang, XUE Hao, WANG Guoxun, ZHU Yuehai, JIA Weigang, ZHOU Zhen
Water Supply and Drainage: JIANG Yi, KOU Wei, LIU Miaomiao, ZHAN Shujun
Mechanical and Electrical: REN Fusheng, ZHANG Yi, XIAO Yan, WEI Quan
HVAC: [CHENG Lingsong], CHAI Yunliang, YANG Li
Interior Design: GE Qing, AI Jingwen, LIU Haitao
Landscape Design: ZHU Yiyu, FU Xiao, CHEN Si, WANG Dandan, FEI Yidong
Favorited 1 times
