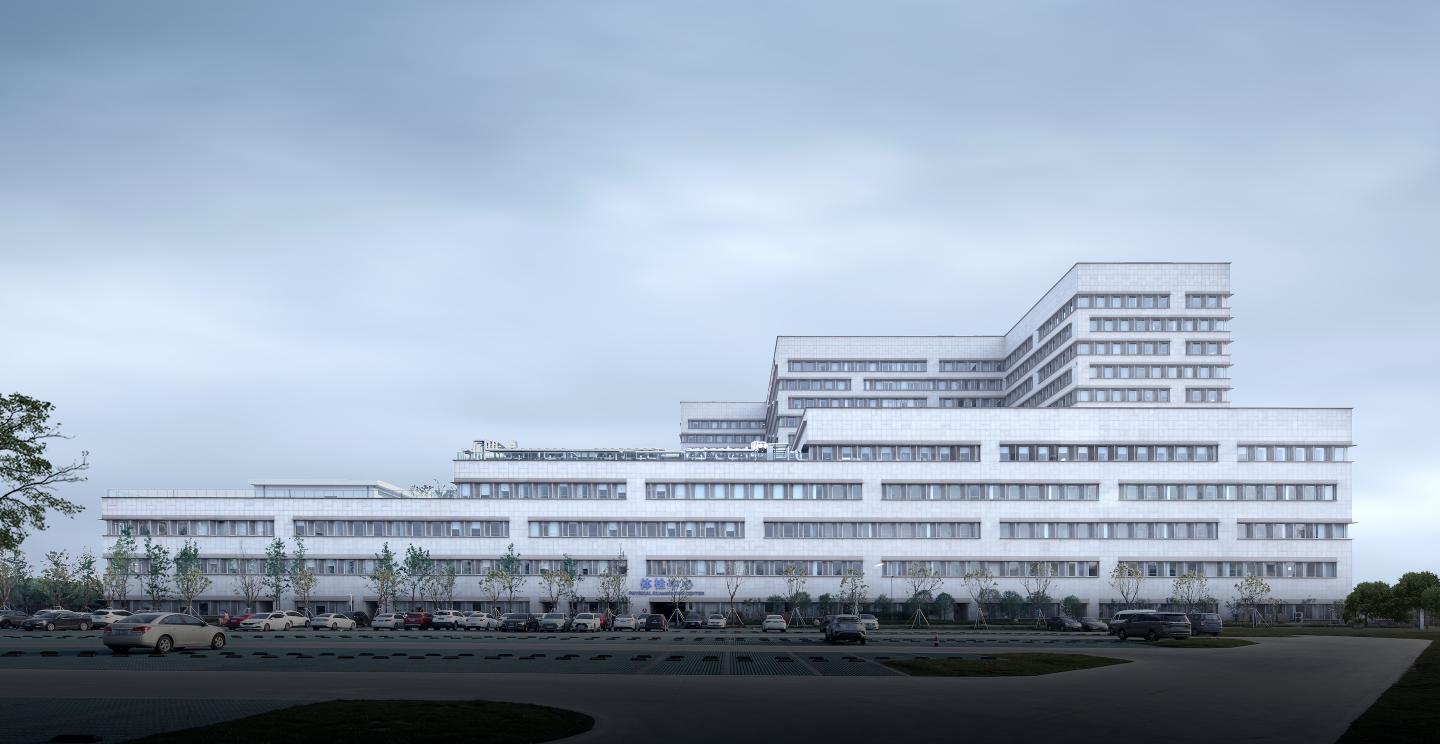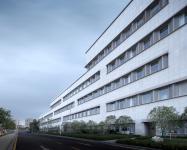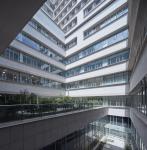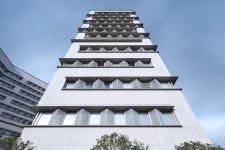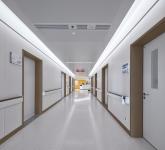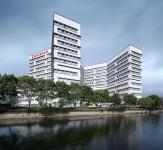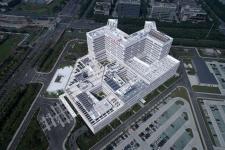LEMANARC meets Suzhou Gardens -Suzhou Dushu Lake Hospital
Suzhou Dushu Lake Hospital is located in Suzhou’s Industrial Park, covers a total area of 156,000 square meters, with a total planned construction area of 521,000 square meters, and a total capacity of 3,000 beds. It is composed of a general hospital layout with a capacity of 800-bed building area for 131,000 square meters in the first phase and various specialist centers that will be expanded in the future.
The master plan makes sure that each phase is surrounded by a contemporary courtyard. Giving each phase of the medical spaces an exclusive and interesting therapeutic green area. The design of medical functions is in tandem with planning, architecture, landscape and interior design. Moreover, establishing the organic whole of a well-designed hospital from an early design stage.
The circular cascade of podiums brings the gardens into the building's interior and roof. The forty-five degree angle layout inspires rich boundary spaces around the site. The double herringbone design of the twin wards brings greater operational efficiency to the hospital, the white walls and grey window cornices were inspired and designed to blend with Suzhou's heritage. While avoiding over-decorative design, this efficient, modular and flexible modern garden hospital also pays homage to Suzhou, a garden destination in the south of the Yangtze River.
“The double herringbone design of the twin wards brings greater operational efficiency to the hospital and the white walls and grey window cornices are in harmony with the tradition of Suzhou.”
In an age of speed and noise, this station of life in Suzhou will be quiet enough to listen to the heartbeat of everyone here.
1. Facing Tomorrow_Growable Medical Garden
Phase I of the hospital is planned for the southwest corner of the site, with an extension of the Phase II inpatient building to the north which connects both phases. Taking full advantage of the main urban roads to the west and south of the project site, as well as the planned metro station in the southwest corner. The south-eastern side is reserved for a potential future separate hospital in the long term and which can be connected to Phase I. The north-west side is reserved for research, and teaching, and an international exchange center. The northeast corner is reserved for staff housing and day care services. The entire campus is enclosed by a large internal garden, with the linear accelerator connector building in Phase 2 located on the ground floor, which is independent and can be shared between the hospitals for efficient use, while maintaining sufficient security and control distances from the surrounding area.
2. Open posture _45 degree angle
The whole scheme is rotated at an angle of 45 degrees from the site boundary. This boundary is in the form of a folding line, avoiding the monotony of an excessively long façade and the exclusion from its natural environment. Aiming to blend with the outdoor landscape, and have a welcoming entrance expressed by its unfolding wings.
The design brings the original river inside the site and partially expands it, which not only enriches the layers of the natural landscape but also creates a waterfront atmosphere for rehabilitation and recreation.
The herringbone shape of the inpatient department and the diamond-shaped layout of the podium form the most sunlight-friendly orientation. The folded corners with the site boundaries weave the entire area in a gentle Soviet-style garden. While maximizing the efficiency of medical care, the hospital is framed by a cascading courtyard. A large park centered in the northern part of the site provides an adequate underground space for the future radiotherapy heavy equipments. At the same time, the functions of each phase of the hospital are arranged in an well organized manner, so that the entire hospital will be easily adapted and seamlessly linked in the future.
3. Suzhou Garden meets "LEMANARC" Healing Garden
Garden, Gardenization, refers to the internalization of the external world.
Suzhou gardens are not only enclosures, but also continuous spatial chains produced by juxtaposition and superposition in horizontal and vertical directions. This spatial chain projects subconscious spatial properties, bringing barrier and order, recognition and return, nature and artificiality, ritual and security.
Healing Garden refers far from the greenery planting around the building, but to a special healing scenario realized through the act of building that brings together the elements of minerals, plants and space. Leading these scenes in a continuous chain of spaces for our use.
In this era of territorial sharing, everyone takes this opportunity to read the déjà vu of their own inner territories.
Learning from the Suzhou gardens, the hospital was "gardenized" and given a garden everywhere. In this project, gardens permeate every detail of the building, and the designer deconstructs the traditional gardens and weaves them into the skin texture of the building, making the façade a vehicle for the gardens. The plants embedded in the façade and the three levels of gardens throughout the campus (central garden, atrium garden, and roof garden) are connected into a huge garden system, making the gardens within reach.
4. Standardization to create elegance in Jiangnan water town
The plain Jiangnan water town seems to have a super power of slowing down and quieting down time and space. This is exactly the feeling we want to get in this healing scene. The combination of white blocks and gray lines aims to move away from modernity and fashion and return to the quietness and elegance of the place, in order to obtain a longer life quality.
This vast complex was built entirely in standard modular design. This allows the hospital to be a living organism that can grow and reproduce continuously. The internal functions can also be easily replaced according to operational needs.
The tenderness of Jiangnan: The overall building group is dominated by white, and the long horizontal windows with gray sunshades and outer sill plates above and below are separated by a specific pattern, reflecting a lively sense of rhythm. The turning and receding sills of the building itself form a unique style that emphasizes its simplicity and elegance while avoiding complicated and unnecessary decorations.
In order to inherit the essence of Suzhou gardens, the building monolith avoids excessive decoration on the façade and pursues the temperament of medical culture. We have applied the same translation of the white and gray lines of Suzhou traditional architecture on the façade to the interior design of the hospital, with elements such as door frames, baseboards and corner guards forming continuous gray lines of varying thickness along the white walls, both horizontally and vertically.
5. Annulus and efficiency
Compared to a straight line, a loop makes it possible to start from any starting point and return to the starting point without repetition. This feature allows patients to significantly reduce the number of paths they must take. The annulus design saves half of the walking distance and time compared to a linear route. The ability to connect in both directions due to the geometry of the loop also allows a closer connection between departments.
The circular shape of the atrium brings much more light and ventilation to the building. The wind-pulling effect of the inner atrium is particularly beneficial for energy saving in the hot and humid southern China.
In this future-oriented, garden-like hospital, we hope that patients will be treated and rehabilitated with more dignity and that doctors will perform their sacred duty of saving lives with the prestigiousness they deserve.
LEMANARC provides full-process services in the field of medical care and elderly care from medical process planning to interior design. Important works that have been built and put into use in China include Nanjing Drum Tower Hospital, Nanjing Public Health Center, Shanghai Oriental Hospital, etc.
2015
2020
Project location: No. 9 Chongwen Road, Suzhou Industrial Park, Jiangsu Province, China.
Site area: 156,000m²
Construction surface: 131,000m² (Phase 1)
No. of beds: 800 (Phase 1)
Investment : RMB 2.1 billion
Construction cost: RMB7,740/m²
Project status : Put into use
Work content: Master planning, medical function planning, medical process design, architectural design, interior design, façade skin system deepening design.
Keywords: Suzhou, nostalgia, hospital, medical culture, healing garden, garden hospital.
Chair architect: Vincent Zhengmao Zhang
Medical process guidance: Xiaodong Wang
Master conceptual planning: Vincent Zhengmao Zhang, Pansy Wang
Medical function planning, medical process design: Vincent Zhengmao Zhang, Daniel Pauli
Architectural schematic design: Vincent Zhengmao Zhang, Pansy Wang
Interior schematic design: Vincent Zhengmao Zhang, Florian Thomas
Facade skin system deepening design: Vincent Zhengmao Zhang, Pansy Wang
Project coordinator: Rita Chen
Photographer: Xia Qiang
Architectural advance design and construction drawing design: Arts Design Group Co.,Ltd.
Technical support: Feng Zhenggong, Zhang Jin
Project leader & responsible person of Architecture: Qiu Lin
Architecture: Cao Feng, Wang Xiaoqiang, Xu Liang
Structure: Tan Lihua, Jiang Miao, Meng Haiyan, Chen Yong
Electricity: Wang Zhixiang, Wang Xiang, Li Wei, Chen Xinxin
HVAC: Zhang Yong, Ding Jiong, Zhou Min, Zhang Weikang
Water supply and drainge: Li Zheng, Chen Hanbing, Tan Zheng, Liu Yayuan
Construction drawing of interior design: Suzhou Chengzhi Decoration Co., Ltd.
Landscape design: Arts Design Group Co.,Ltd.
Lighting Design: Arts Design Group Co.,Ltd.
Curtain wall construction drawing design: Jiangsu Suxin Decoration (Group) Company
Civil engineering general contractor: New Century Construction Group Co., Ltd.
Interior decoration construction unit: Suzhou Kelida Building& Decoration Co., Ltd.
Favorited 2 times
