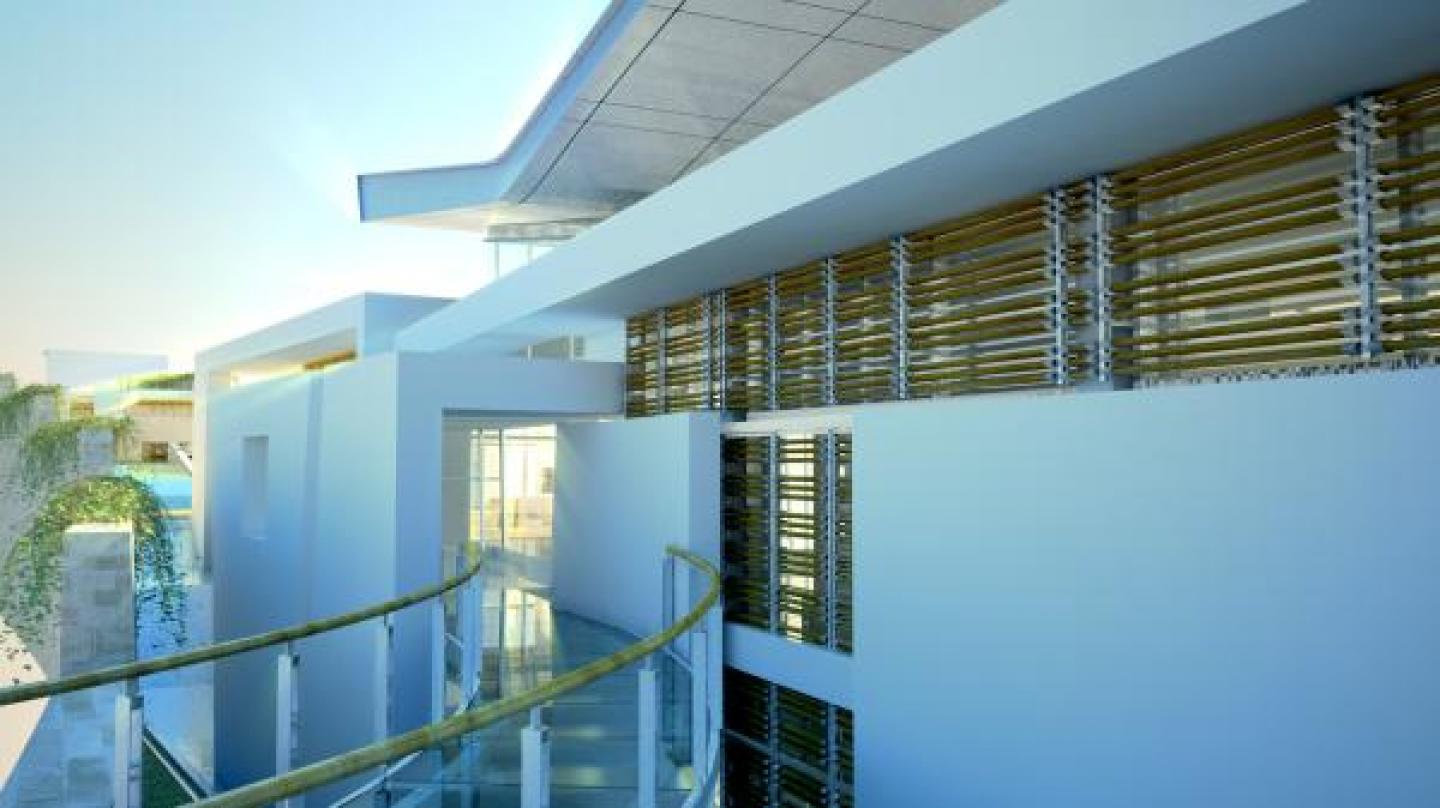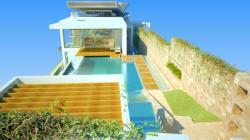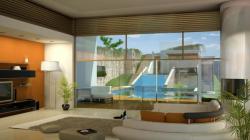In a land littered with pseudo Andalucian villas inhabited by wealthy fat cats living self indulgent lifestyles there is a glimmer of hope that the Costa del Sol is waking up to the challenges global warming are throwing at us all.
Just as this multi-cultural society lives side by side in harmony so can the rich cultural heritage that is Spain harmonise with new 21st century lifestyle architecture. Let’s face it traditional Andalucian architecture is full of eco design references with thick stone walling and small windows keeping the scorching summers at bay. It may be impossible to replicate the eco design of the Alhambra, yes, in essence it is also a precursor to an ‘eco house’ with its inate use of water as a cooling system, however it is possible to make an important impression on the landscape.
A team of architects at Diseño Earle, based in Southern Spain, have designed a highly unique and contemporary villa with two specific objectives in mind; firstly to achieve a virtually zero carbon footprint and secondly to reduce running costs to an almost self-sufficiency level. By harnessing and exploiting natural elements within the design the architects believe the home will be 80% more efficient than a similar sized home and with 75% less waste than a traditional design. All this will go towards a massive reduction in running costs.
The villa to be sited on a plot overlooking the La Quinta Golf Course will also be built using sustainable construction methods ensuring total regard for the local environment and social footprint.
Whilst virtually every architectural feature contributes to the overall sustainability of the project by no means has the design element been forfeited over ecological function. This is a strikingly original home packed with the kind of superlative features one would want to experience in 21st century luxurious living.
The 3,125m² plot presented a major challenge to the architects, long and narrow sitting on a 45° gradient, there is virtually no flat land. However the plot does have stunning views over the golf course and the famous La Concha mountain backdrop to Marbella. The total build will be 650 m².
The house is on three levels. A ‘floating’ glass walkway leads to the entrance which opens into the upper level of a double height glass atrium drawing the eye through 180° of stunning views. This level includes a kitchen, dining room and main living room. A swimming pool and two terrace areas are also located at this level with a separate guest house situated at the far end of the plot. Stairs lead down to a lower level which houses three bedrooms, two bathrooms, a master suite, TV room and family room. In addition a study with ensuite facilities offers versatility. A plant room is on the basement level which also includes the water holding tanks.
The kitchen opening out onto an East facing terrace is positioned to take advantage of the morning sun, partial shading towards the house is provided by a pergola. The main living area is connected to the kitchen and dining room by a bridge which passes over water.
COOLING
Externally the most apparent feature is the roof line which sits wing-like above the building line. The roof form and distance from the building is key, it holds the solar panels at the correct angle to maximize effectiveness whilst also hiding them from view. Less direct heat is transmitted into the house and the space between the two rooflines allows air to pass over the building adding to the cooling effect. Perimeter adjustable louvered vents are also located just below the building roof line allowing cooler air to pass through rooms whilst removing the accumulated hot air.
Extensive glass is used in the design however the ‘double skin’ effect again incorporating adjustable louvered panels, prevent excessive heat conduction through the glass.
The main living area hovers above a ‘mirage’ of water which appears to merge with the swimming pool but is in fa
2008







