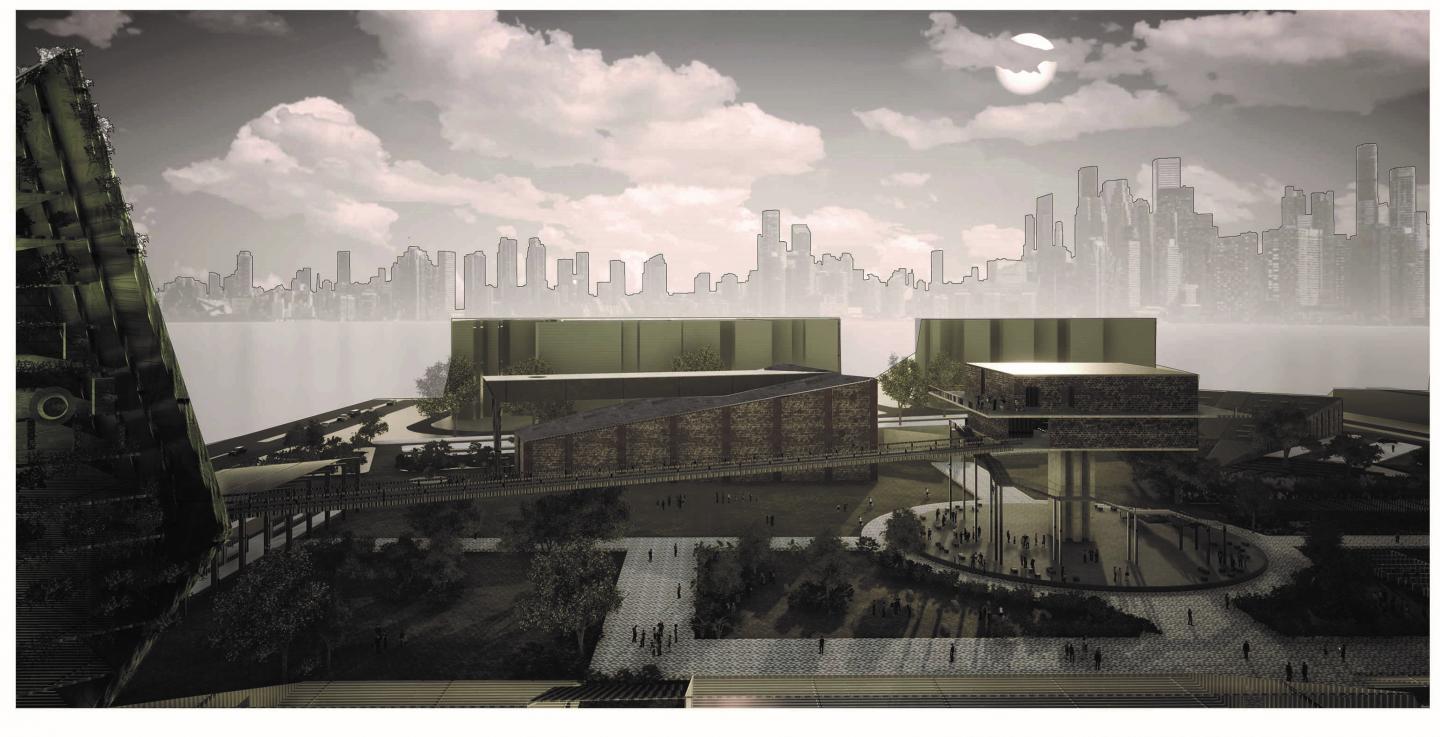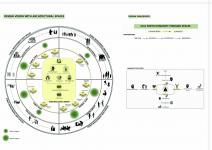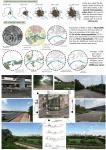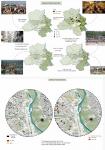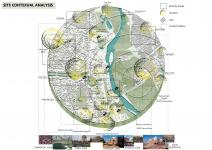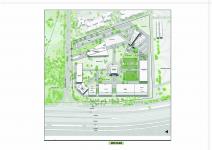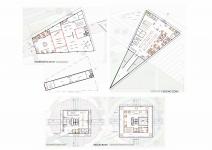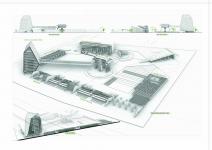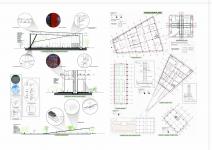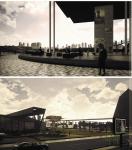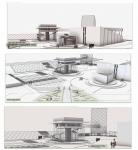INTRODUCTION-
HUNGER is painfull sensation or state of weakness caused by scarcity of food. It’s an epidemic since a long time, which people does not see. Furthermore covid 19 is making situation worst. Although hunger epidemic is a continious cycle but it can be controlled.wastage of food assist this epidemic and it is a human nature which we can work on.
VISION-
RAISING AWARENESS THROUGH ARCHITECTURAL SPACES TO STOP WASTAGE OF FOOD AND ENCOURAGE THE PEOPLE TO HELP THE NEEDY ONE WITH SURPLUS FOOD DIRECTLY OR BY DONATING TO AN ORGANIZATION WORKING ON IT.
PHILOSOPHY-
FOCUSING ON THE HUMAN PSYCHOLOGY IMPACTED THROUGH VISUALS, SOCIAL AND PHYSICAL INVOLVEMENT TO EVOKE THE HUMANITY AND WIPE OUT THE HUNGER.
SITE-
Delhi is the second most populated urban area in india, where 15.2% of its population is below the poverty line and 55% live in unauthorize colonies & slums furthermore almost 2 lakh people are homeless here which is the highest no. In india. Delhi is also known as food capital of india due to the delicious and variety of food.
Site is close to the peripheral area of delhi whose density is 36000 pax/sq.km while the average density of the city is 11280 pax/sq.km.
Delhi’s historical, religious, parks and most of the popular places near to the site strengthen it for visiting and making a high quantity collection of surplus food.
In a micro context, employment can be generated for locals, living close to the site, through urban farming.
Keeping green environment in mind 90% trees were retained out of 230 trees.
ARCHITECTURE SOLUTION-
SITE IS DIVIDED IN 3 ZONES I.e LEARNING, FEEDING AND SOCIAL ZONE.
In the learning zone, a museum for awareness is designed in a linear form to educate the user about hunger and the role of food waste. Different spaces of museum is used to call forth humanity of a user. In first space, text composition painting and sculpture would be there to build the pschology and effect the human behaviour which will force the user to think about it.while in second space the dark world of hunger and a light of hope is presented in the form of surplus food is depicted. Further in next space, a mirror hall will be there for introspection and motivation to mitigate the hunger.
Next in feeding zone, user would be physically involved in sorting, packaging and other services which will create the memories and give real time experiences which will retain and live after.
In the social zone, for the encouragement, user will see the volunteer, different organizations and communities, working as helping hand to mitigate the hunger. Through architectural spaces user comes to know the value of food and how they can reduce the wastage of food and usage of surplus food.
DESIGN INNOVATION-
Urban famring is the emblem of the site and its cheapest and most sustainable for cities in today.
MATERIALITY-
Using local recycle material like recycle bricks, recylcle steel, recycle plastic tiles for hardscape and using corten steel for aesthetically. It decreases carbon foot prints.
2021
0000
1-Food Collection Space-
Changing room-
1.5 X1.5 = 2.25 sq.m for 10 pax =10x2.25= 25 sq.m
Meeting room-
1.5 sq. m / pax - no of persons- 12
2x1.5 = 18 sq.m -nos- 3x 18 = 54 sq.m
Confrence room- 1.5 sq. m / paax- no of persons- 12=12x1.5 = 18 sq.m
nos- 3x 18 = 54 sq.m
Office Cabins-
5 sq.m / pax=nos- 20x5= 100 sq.m
Traing Room- 100 sq. m
2-Food Court Seating (covered)- 1.5 sq. m / pax
for 100 pax - 100 x 1.5 = 150 sq.m
open seating- 1.2 sq.m/ pax
for 100 pax- 100x1.2 = 120 sq. m
semi open kitchen- 1 sq.m / seat
for 100 seat - 100x1 = 100 sq.m
semi open events space- 100 sq.m
public park- 1 acre - 4042 sq.m
3- Awareness Museum- 12000 sq.m
4-Urban Farming-
Green house- 500 sq.m - nos- 3x500 = 1500 sq.m
Vertical Farming- 1500 sq.m - nos- 3x1500 = 4500 sq.m
Traditional agriculture land- 1 acre - 4042 sq.m
Cold Storage- 7 sq. m / ton - quantity- 100 tonns= 100x 7= 700 sq. m
ware house- 700 sq.m
labs & Training Centre- 500 sq.m
TOTAL AREA WITH OPEN AREA & CIRCULATION-
AREA- 25900 + 4042+ 4042
= 34000 sq.m
MASTER PLAN ANALYSIS-
LAND USE ZONES-
-Comercial (C2)
Cold Storage, Ware House
-Recreational
Community Park
-Public- Semipublic Facilities-
Museum, food court
-Green Belt & Water body
-Agriculture & Nursury
Site Area- 74000 sq.m
GROUND COVERAGE- 30%
F.A.R- 120
MAX. HEIGHT- 45 M
Set Back - 15, 12, 12, 12
Parking
Commercial-
3.0 / 100 sq.m
Public & Semi Public facility-
2.0 / 100 sq.m
Supervisor's Name- Ar. Ramya Kuchhal
Surname- Kuchhal
