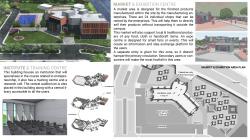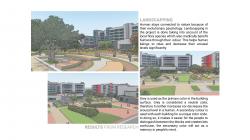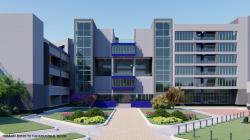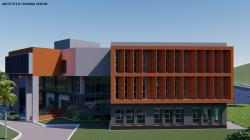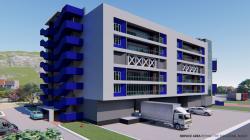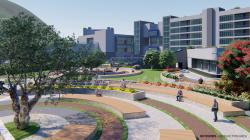This is a B.arch Thesis project of the year 2021.
ABSTRACT
The project proposes a new typology – a development center for entrepreneurs. A place where seeking entrepreneurs can develop their ideas and start their dream project or business. In doing so, it reimagines the ordinary factory buildings and office buildings as an ‘integrated business hub’ anchored with ‘learning’ and ‘incubation’. Thus, borrowing the concept of ‘Learn and Work’.
The project operates at three level. First, it reimagines the functions and spatial features of selected enterprises based on criteria – manufacturing and services both. Recognizing the poor conditions of infrastructure and services required for them, it suggest a contemporary proposal of ‘workplaces’.
Secondly, recognizing the importance of working and learning environment together, this project proposes a spatial configuration for multiple functions together – workshops, co-working center, performance spaces, exhibition and research. This way a learner will get practical knowledge from a professional and can give fresh and innovative ideas in return. Also, it recognizes trade as an important factor of growth for an enterprise, proposing a market for the manufactured products and aiming to create a connection between consumer and manufacturer.
Considering the importance of health and recognizing the disconnection of nature and workplace. This project will aim to create spaces connected close to nature and emphasize the need of psychological well-being of the users to be more creative and efficient.
Finally, the project proposes a design for a holistic growth environment for the enterprises and seeking entrepreneurs. It aims to create a new typology which blurs the boundaries and challenges faced by the enterprises in today’s competitive world. It aims to create a place where manufacturers, consumers and learners will be able to interact without any boundaries, thus resulting in formation of a symbiosis. The project thereby looks to examine the role of architectural intervention in the revival of the work conditions of an enterprise.
HYPOTHESIS
Can re-imagining the functional aspect and developing an integrated area for the MSMEs where they will be provided with learning, marketing, co-working and sharing will give them a different perspective towards the competitive world?
AIM
To design an Entrepreneurial Development Park for the Micro, Small and Medium Enterprises (MSMEs) through a holistic environment for growth, development and self-sustenance.
RESEARCH COMPONENT
Escalating the psychological well-being of the primary users.
SELECTION OF SITE:
Assam being one of the most potential state still lacks in use of modern technologies, low resource to production ratio, high migration to other places due to improper infrastructure & opportunities. Addressing these problems, the site is selected in Assam, India.
SELECTION CRITERIA FOR ENTERPRISES
Assam is one of the major bio-diversity hotspots in the world and is rich of flora and fauna with availability in wide varieties. Therefore, there are plenty of agriculture based products and industries. Therefore, agriculture based enterprises will be used as a selection criteria, the project will be based on these enterprises.
2020
2021
Site Area: 82450 sq. m.
Total B/U achieved: 30,450 sq. m.
F.A.R: 36 % (According to Assam Bye-Laws)
Ground Coverage: 13450 sq. m.
Open Space: 34,410 sq. m.
Ground Coverage to Open Space Ratio: 40 %
Parking Requirement: 6380 sq. m. (Basement); 2650 sq. m.(Surface) 277 ECS (2.5 x 5m).
Mentors:
Ar. Rajshekhar Choudhary (Thesis Guide)
Ar. Amit Bhattacharya
Ar. Shankar Giri
Favorited 1 times









