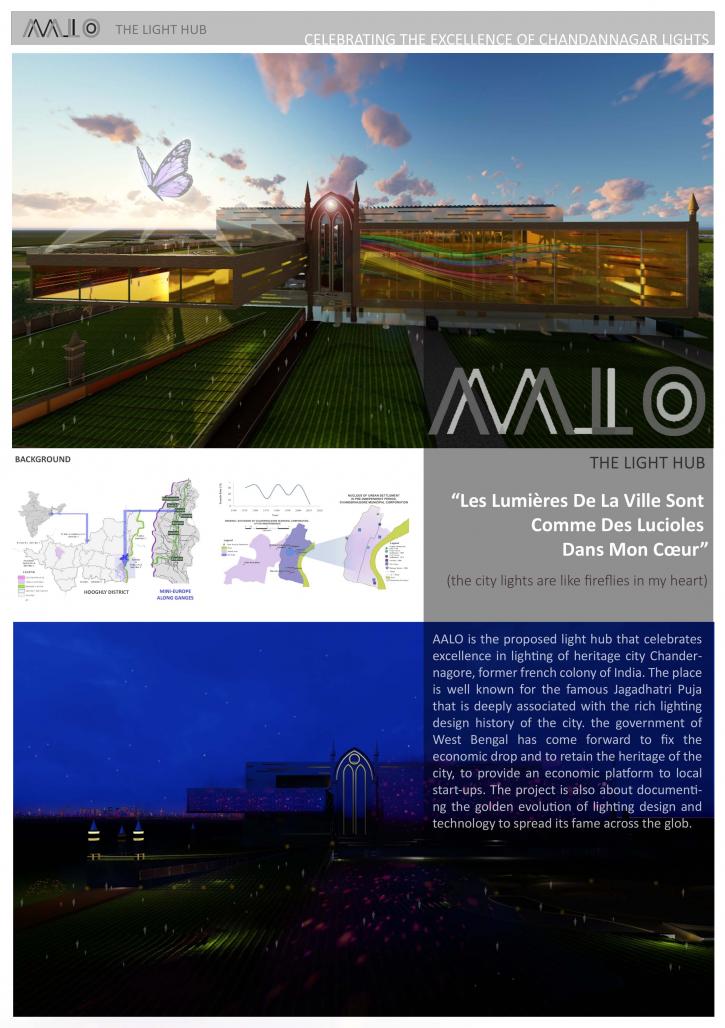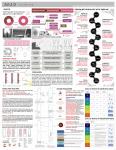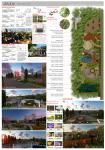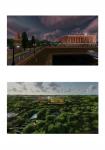“Les Lumières De La Ville Sont Comme Des Lucioles Dans Mon
Coeur”
(the city lights are like fireflies in my heart)
AALO is the proposed light hub that celebrates excellence in lighting of heritage city Chandernagore. The place is well known for the famous Jagadhatri Puja that is deeply associated with the rich lighting design history of the city. The fame is not only limited to the city but also across states and the globe i.e Durga Puja in Kolkata, Madhyapradesh, Chattisgarh, Mumbai, Delhi, Russian Lighting Show and Thames-Ganges festival in London to be a few.
However in last few decades the socio-economic condition of the light workers has been degraded due to lack of infrastructure, governance, branding, de-centralized economy, insensitive marketization, eradication of heritage and exploitation of labours. This is high time that the government of West Bengal has come forward to fix the economic drop and to retain the heritage of the city, to provide an economic platform to local start-ups. The project is also about documenting the golden evolution of lighting design and technology to spread its fame across the glob.
The city ‘Chandannagar’ or ‘Citadel of The Moon’ having its own cultural identity, was designed by architect Jacques Duchatz in 17th century. This project also aims to hold its traditional values and unique Bengali-French architectural style by stopping the gradual eradication in the Urban Art of the place, by creating a environmentally sensitive landmark that encourages the inhabitants to pay respect to its heritage, by infusing the traditional and modern values, by transcending light as an object from community experience to individual experience. To enhance the personal touch, to create an ambience that influence both the viewers and the workers, to rejuvenate a place that gives opportunity to the light artists and set designers to experiment with light and shadows, photo-dynamism through day light investigation, encouraging the green policies.
2021
To structure this architectural project and the overall complexity of the project it is parted into three pockets to get a better outcome by taking care of all the necessary parameters to be considered while designing spaces – timeless sensitive aesthetics, socio economic concerns, eco friendly human centric approach. It is to be substantiated that light is just not a flowing stream of photons. As a visual and psychological component it has enormous power. AALO-Light hub promotes the idea “mental spaces created through light are equally organized by image
schematic patterns arising from our repeated perceptual and bodily interactions with material objects varying from an individual to a group of people and the world at large.”
Back ground study indicated that there is an inherent lack of infrastructure in preserving and exhibiting the lights through out the year. With vocational education, to help in developing creativity and expression through light art has become essential to think about a formal research centre, workshop and art sharing platform which will give everyone an equal opportunity to grow.
The industry and its surrounding ecosystem play a vital role in improving the Chandannagar’s cultural value and attractiveness to visitors, while also helping to create individuality in a highly competitive and globalised market to design spaces that can be sensed beyond all the tangible dimensions where the building itself will be claimed as a piece of sensual art.
Indigenous landscape, existing urban aqua-punctures, wide biodiversity and natural gentle contours, being other important factors of this design arise a need of a retentive approach from the very beginning to make it more sustainable and responsive towards the present concerns.
An integral green approach has been rendered throughout the project which gives it a new dimension in terms of technological innovations, man-machine amalgamation, energy efficient design measures and use of least resources to make the whole thing more sensitive and positive.
The followings are the key factors to be analysed and implement
in detail –
1. Light level: The level of brightness or darkness in the space.
2. Light distribution: The uniformity or variations of both the natural & artificial light distribution throughout the space.
3. Glare: If it occurs and if it is disturbing for the perception of the light works or decreases visual comfort in the space.
4. Shadows: What is their character and if they are disturbing for the perception of the light works both artificial and natural.
5. Reflections: If they are visible and disturbing for the perception of the artworks. Additionally, there were three more factors added, addressed to the relationship of the gallery with the outdoor environment through its daylight openings.
6. Exterior view: The existence or absence of an outdoor view.
7. Openness : To the outdoor environment, how isolated or open the space feels to the outdoors.
8. Outdoor feeling: How connected to the exterior the space feels.
OCCUPANCY : PUBLIC / SEMI- PUBLIC INSTITUTION (socio-economic hub)
AREA STATEMENT :
TOTAL SITE AREA 22.3 ACRES
GALLERY :
2 OLD EXHIBITS (1430-1947)= 2X4300=8600 SQ.F
3 NEW EXHIBITS (1947-20)= 3X4300=12900 SQ.F
ARTISTS’ RESIDENCY : 8 X 1000 = 8000 SQ. FT
WORKSHOPS / STUDIOS : 3 X 1500 = 4500 SQ. FT
AUDITORIUM FOR 400 PEOPLE : 10000 SQ. FT
POST PRODUCTION ROOM : 800 SQ. FT
AUCTION LOBBY & MAINTAINANCE : 1500 SQ. FT
ADMIN & GENERAL OFFICE : 3000 SQ. FT
CURATORS SPACE % BOARD ROOM : 3000 SQ. FT
REST ROOMS & MEDICAL : 1000 SQ FT.
TOILETS & WASHROOMS : 4000 SQ. FT
FACULTY / VIP /STUFF : 3 X 500 = 1500 SQ.FT
KITCHEN & DINNING (APRECNTICE) : 2000 SQ.FT
FOOD COURT (GENERAL) : 5000 SQ. FT 50% Ex.
MECHANICAL ROOM : 4000 SQ. FT
EMERGENCY GENERATOR : 800 SQ. FT
ELECTRICAL SERVICE : 800 SQ. FT
GENERATOR & STORAGE : 5000 SQ. FT
OUT DOOR PLAZA : 40,000 SQ. FT
OPEN AIR THEATHRE : 5000 SQ. FT
OUTDOOR DISPLAY & LANDSCAPE : 15000 SQ.FT
TOTAL BUILT UP AREA : 76,400 25% EXTRA FOR CIRCULATION) = 95,500 SQ. FT
GROUND COVERAGE : 10%
LAND USE : PUBLIC / SEMI PUBLIC INSTITUTION (SOCIO-ECONOMIC HUB) SETBACK (MIN) : 9 M FROM ALL THE SIDES
HEIGHT (MAX) : 24.5 M GROUND COVERAGE (MAX) : 30
Final Year Thesis, Bachelor of Architecture.
Institute name - Piloo Mody College of Architecture
Project Supervisor Name - Prof. Ar. Jyotsna Datta Chaudhuri
A former French colony of India, Chandannagar, has long been known for its decorative and extensive light works. The vibrant light panels of lights would be timed and sequenced so well i.e one strand lighting up, as another dimmed – that it gave the impression of figures being in motion. The panels would often tell a story i.e snippets from some children’s fiction or else the latest news events, Tendulkar hitting a six in some match, highlights from the Olympic Games, or as the scenes from the recent super hit film Bahubali.
For years the light works of Chandannagar were the pride of Jagadhatri Puja of the city itself and Durga Puja celebrations in Kolkata. Sridhar Das is popularly known as the backbone of creative lightings in the city who is also internationally recognised now. “In his hey days in the 1960s and 1970s, Das remembers having done the lighting for some of the most
renowned and big-budget Pujas of the Bengal capital – Mohd. Ali Park, College Square, Ekdalia Evergreen, Singhi Park… and the list goes on.” (Source:Hindustan Times)
This architectural thesis portrays the remarkable excellence in lighting design of the city, celebrates the joy of enlightment through various festivals, majorly Jagadhatri Puja for which the city is internationally known after being the second French colony in India. As a government proposal of the state West Bengal, proposed by the chief minister Mamata Banerjee at the district head quarter meeting at Hooghly in 2016, AALO documents the gradual transformation in lighting technology along with commercializing the innovative lighting design
inventories with a proper marketing strategy to boost the economy of the city as well as the light worker with mandatory patent registration and product branding.
The Light Hub will also serve as an institute promoting the investigation in daylighting and innovative displaying strategies nourishing the green policies. Different types of light (both natural and artificial) and their design inventories have straight cut impacts on the linkage between the interior and exterior.
Design Objectives
To show the evolution of lighting design through innovative display techniques, across different ages and technological development. The building will serve itself as an iconic structure that respect the existing French architecture and heritage of the city.
The light hub will focus on Day Light Investigation along with branding existing and upcoming artificial lighting techniques of Chandannagar.
This dissertation will carry a research wing that too will focus on green solutions for future lighting design to promote existing green policies and energy efficiency.
Being a student of architecture I feel it is essentially primal to generate a sense of gratitude towards what is already existing while creating something new at somewhere with pre-existing strong context, which also let the older structure continue illuminating their grace. New generation structures are to be the timeless reflection generating a overtone of totality. Arhitecture is the combination of art and science. However the recent structures that came up in the city in last few decades talk very less about architecture and not at all about the
heritage and individuality of this place.
As a responsible resident of the city ‘Chandannagar’ it becomes my precedence to utilize this opportunity and to think of creating a marvel more rooted, down to earth applying modern aesthetic to blend the new age design philosophies and technology developments that can help in fixing the current socio-economic condition of the light workers of the city.
Favorited 1 times





















