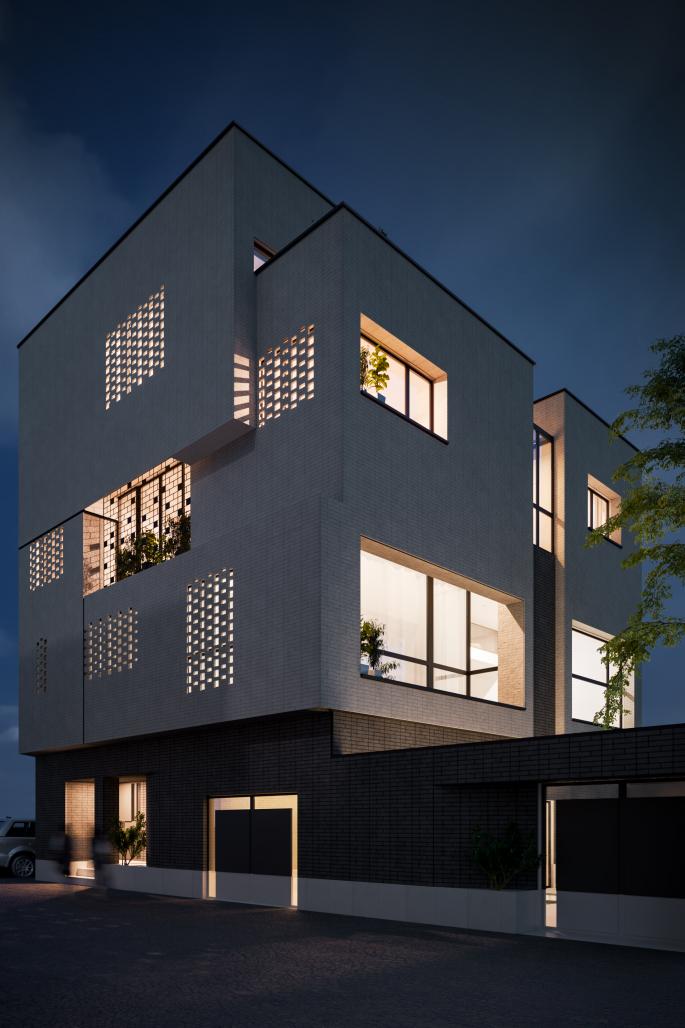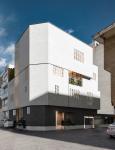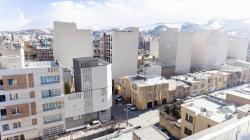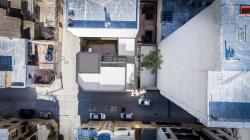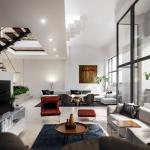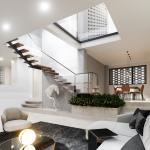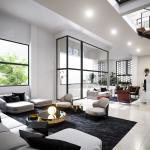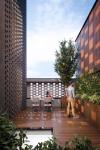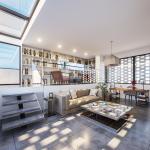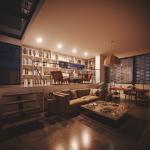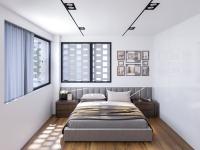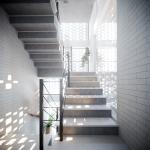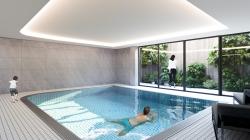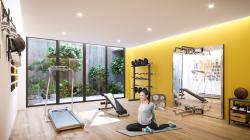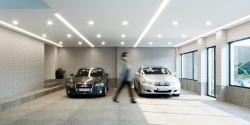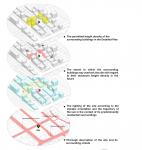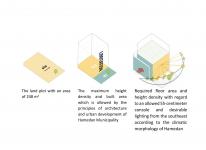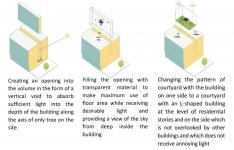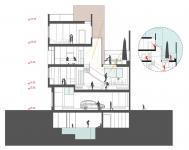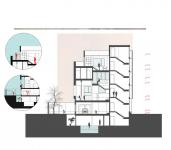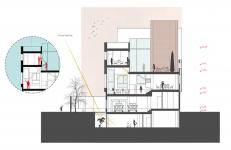" Samarian House " is a project conducted in the southern part of Hamedan, Iran, in Sa'idyeh neighborhood which is located on the slopes of Alvand mountains. The site is mainly surrounded by residential buildings. As a result of uncontrolled urban growth, this district has been changing from an area characterized by villas to an area which mainly consists of apartment buildings of maximum height density. The nature of the present project lies between these two modes of construction, i.e. high buildings and villas.
Given the client's cultural background and lifestyle, supplying open and semi-open spaces that would not be overlooked from other buildings was a major priority due to the variety in construction heights. In addition, the client also demanded separate public and private areas, study and work spaces, a multipurpose parking space both for parking cars and holding family celebrations, and an independent space for sport and exercise.
In the context of the client’s lifestyle and the physical features of the project, a major challenge was to provide spatial privacy in private spaces and, at the same time, create open and semi-open spaces that should be minimally overlooked from the surrounding buildings. This was a great paradox in the way of our design. Moreover, the main side of the project site that adjoined a 10-meter-wide alley was exposed to undesirable sunlight from the west which would lead to temperature imbalance and needed to be controlled.
These challenges led us to emphasize an inward orientation for the building and inhibit the west sides, which were both overlooked by adjacent houses and exposed to intense solar radiation. Instead, the openness of the project was decided to be mainly located on south and southeast sides. As a result, the outward view of the project was simple and solid while it was highly flourished, open, and fluid inside.
In addition, inward orientation could also pragmatically contribute to the internal structure of the project. Therefore, we examined the typology of traditional houses in Hamedan and investigated their pragmatic structure. The analysis revealed that a dual architecture separates the internal and external realms of the houses. These houses are significant in terms of physical components and conceptual components of space. A rereading of these components could help resolve the majority of challenges related to the physical context as well as the client’s demands. Conceptual components of space include:
1) Relative balance between open and closed spaces
2) Variety in open, semi-open, and closed spaces
3) Separation between public and private spaces
In terms of physical components, the traditional houses could be investigated in terms of three general patterns:
1) Large-space pattern: architecture with emphasis on central courtyard, climate, and orientation
2) Medium-space pattern: development of interior space through vertical relations, separation of public and private spaces by building upper rooms (“Bala-khaneh”), and spatial independence of rooms
3) Small-space pattern: decorations of flat ceilings
Thus, the organization of the project was decided to be based on mutual relationship between open and semi-open spaces and closed spaces as well as juxtaposition of these spaces in different configurations. In the next layer, the interior space was organized by development through vertical relations and separation of public and private spaces.
2019
0000
This project is currently underway.
The project structure is worked with a prestressed slab system. In part of the project, two slabs have been implemented as 6 and 4 meter consoles.
Walls of the project is performed using lightweight concrete blocks.
The building Facilities system of the project is in the form of a central engine room using fan coils and chillers.
The project also uses the smart home system (bms).
Yahya Kashi - Elham Sadeghian
Erfan Javaheri - Hesam Shiri
