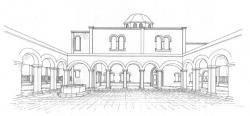MAIMONIDES CENTRAL SEPHARADI SYNAGOGUE - Hdera Israel
Competition Entry 1988 - First Prize
The idea behind the design of the central Sephardic synagogue was to attempt to revive traditional design patterns based on both Maimonides’ halachic rulings {the laws he set down in his book Hayad Hahazaka} and Talmudic literature as it was passed on to me by the beadles of the synagogues in Safed, the capital of Galilee, home and birthplace of Judaism’s mystical stream of the Kabbala. While instilling them with a new meaning, inspired by the building’s immediate environment and local landscape.
I endeavored to captivate in this building the spiritual exaltation that we experience in places of worship of every religion, in any culture, and reproduce the same experience that worshippers underwent in synagogues where Maimonides prayed, such as the Iben Denan Synagogue in Fez, Morocco, the Ben-Ezra Synagogue in Cairo, Egypt, or the Abuhab Sephardic Synagogue in Safed, Israel.
The courtyard at the front of the building forms a transition area, separating that which is holy from the secular. Access to the courtyard is via a wide staircase, located in between two eucalyptus trees existing on site, “to exalt the house of the Lord.” The gates at the entrance to the courtyard are the “Gates of Prayer.”
At the courtyard’s center of gravity is a water fountain; water being the symbol of life in all religions.
At the main entrance door to the building there is a stair leading down into the synagogue, as it says, “From the depths I call to thee, Oh Lord.”
The synagogue seats 450 worshippers, 300 men in the main hall and 150 in the women’s section. The wall of the Holy Ark {which holds the Torah scrolls} faces Jerusalem.
In the center of the hall there are four pillars, corresponding to the number of the “Matriarchs,” structurally dividing the hall into 9 sections, corresponding to the nine months of pregnancy.
The Sephardic synagogue had its roots in the Eastern culture of the Islamic lands and thus was influenced by the structure of the mosque.
The seats {as in mosques} are arranged around the walls, perpendicular to and at an equal distance from the axis that links the Holy Ark and the “bimah” {dais}, where the reader of the Torah portion stands. The “bimah” stands on 8 pillars, equal to the 8 days of Hanukah. Over the “bimah” there is a dome with 12 windows, representing the Twelve Tribes.
The building is constructed of white plaster incorporated with regionally quarried sandstone used for the frames of the doors and windows, the arches of the arcade and the floor tiles of the courtyard.
For more details see Portugali`s New Book:
The Act of Creation and the Spirit of a Place
A Holistic-Phenomenological Approach to Architecture
/ Nili Portugali
Edition Axel Menges, Stuttgart / London 2006
Related Video: http://www.youtube.com/watch?v=JrxmeJSTuC8

