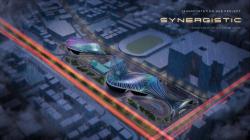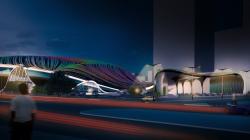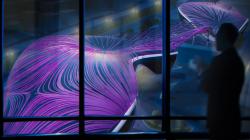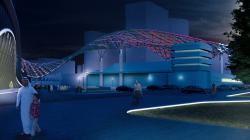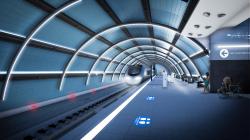Summary Concept
“Synergistic is a multi-modal transportation hub that merges metro station, bus station, and taxi stop coming together for the 2030 future of Abu Dhabi and connects the busy urban context of Al Wahda Area of past Central Bus Station.
The metro station epitomizes a pedestrian-friendly station and aims to preserve the old central bus station.
The project proposal includes having a metro station as a transportation hub in the middle of downtown Abu Dhabi as a challenging context.
The focus is redefining the relationship between preserving the past and history of the UAE with the future vision that we want to capture for a better forthcoming with the 2030 Abu Dhabi Master Plan.”
Concept
Remembering the past to imagine the future: the prospective brain. The starting point of the past is coming from the Qasr AlHosn joining the present in on the Site and connecting to the future of Abu Dhabi metro that is going to be joined with Dubai’s metro as the Abu Dhabi Masterplan 2030. The concept of building a metro is the site itself. The bus station that served 31 years ago, the past self of the people’s needs, now threading with the metro to serve to 100 years later for the future need of its people. One of the challenges about the site is the bus station where it services the workers to use it mainly to go from Abu Dhabi to the rest of the Emirates, and mainly Dubai because of the 2030 metro plan of the hyperloop between the two emirates.
There is this discussion about the building on the original site whether the central bus station of Abu Dhabi should be preserved or not and whether the modernist architecture should be demolished or preserved as a part of the historical development in Abu Dhabi due to the rapid change in the development of the architectural style of the buildings and the continuous updates in 2030 masterplan. The UAE has a vision of finding solutions to the rapid technology and industrial development linked with smart system planning. My question was when I searched about the modernist architecture that was one of the pioneers architectural building designs that started the revolution in Abu Dhabi and UAE in general, which is still famous making them iconic and unique landmarks in the UAE. If you lived in 1999 you would have seen those buildings everywhere until you see those new modern glass high-rise buildings and towers start taking into shaping the city view. The idea was how those modernist buildings represent the history of Abu Dhabi, what functions they serve and why should we preserve them. As we may know, they connect to the historical aspect of the city design in Abu Dhabi and the preservation of architecture, heritage, and culture of the country and the land itself. The main function of the Central Bus Station is transporting workers and visitors using buses from Abu Dhabi to the rest of the emirates. Should we preserve the function of transportation? How about if this building is preserved for the next 10 years, you can’t turn a blind eye to the future and economical aspect of Abu Dhabi with the advanced technology that will take over soon. Like the 2030 masterplan that included the metro lines, they were all located on certain points with the focus on infrastructure, which will require a station for each node or point. The metro station will encourage public use, infrastructure plays a role, economy, safety, public buildings, but mainly to reduce traffic and carbon emission from vehicles. Buses are on four-wheel and they hover in the street which creates more traffic at the same time. I believe in the future the buses will be less used, and the metros will be heavily used. Of course, the bus stops will stay but not as much as the UAE is trying to invest in now, more likely more invest in the metro as a serpent line as an entity to the transportation smart plan framework. When we come back to the original point, if the building has certain daily users or elements, the architecture will be replaced at one point. When it’s going to be replaced it is going to be removed as an entity but still serve under the same condition, under one notion, one idea, transportation. The function is the same, and even more advanced than the previous building. Therefore the function of the old building is never replaced, just the building with better facilities.
2020
The softwares used were: Autocad, Rhino, Grasshopper, SketchUp, Photoshop, Enscape, TwinMotion.
The project Area is 81,500 sqm.
Project Type: Transportation Hub.
Graduation Project- Spring 2021
Site: United Arab Emirates- Abu Dhabi, AlWahda Area.
Dua'a AlRifai
Favorited 1 times

