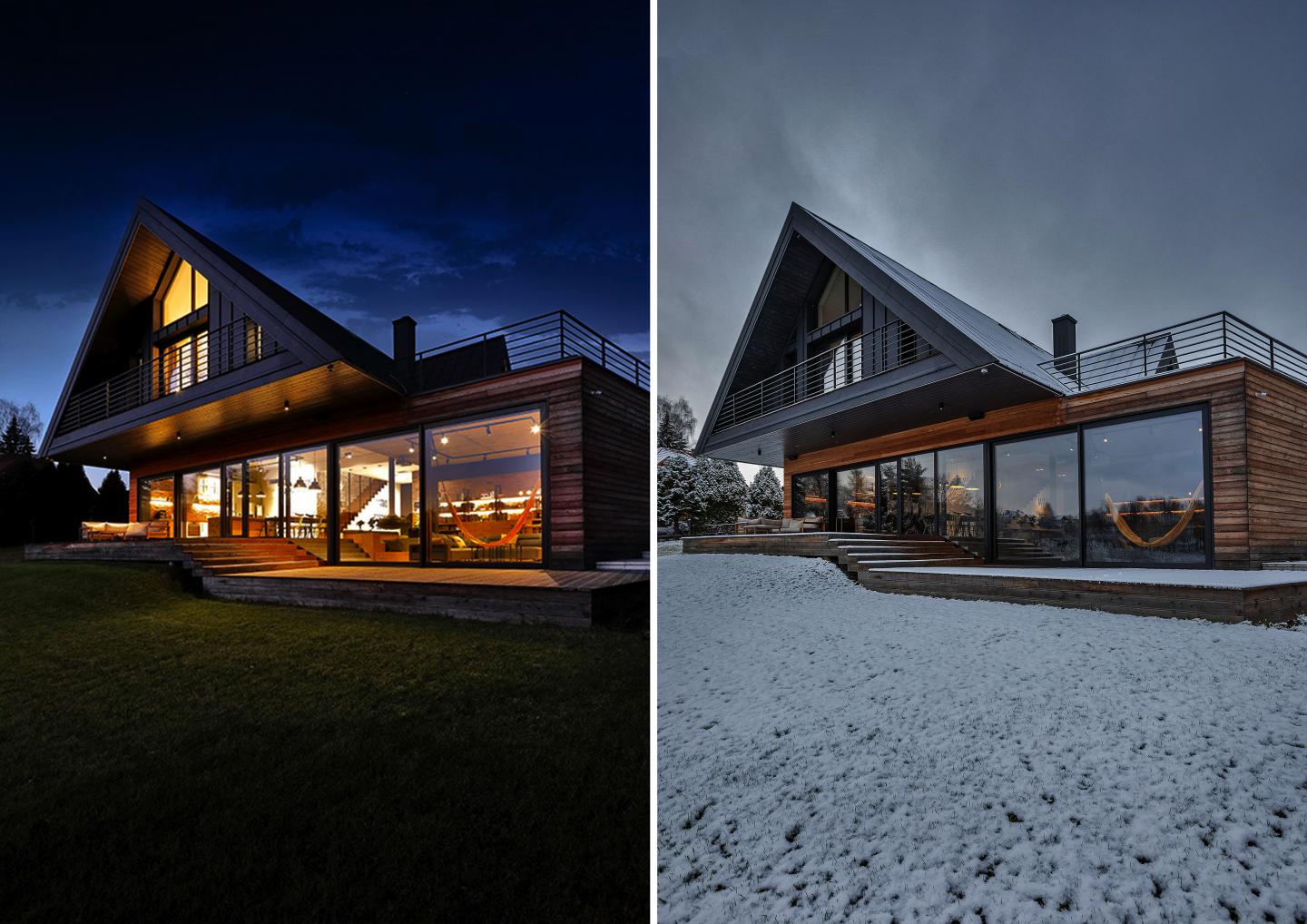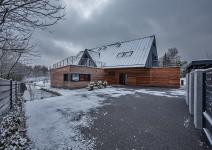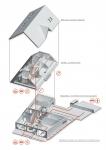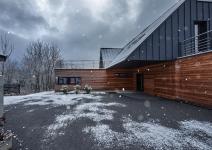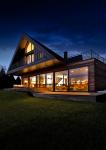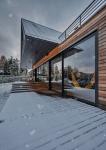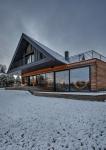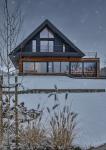The search for regional features characteristic for single-family housing led us to discover forgotten traditional eaves houses. An interesting example of such solutions are wooden structure historic houses located in the market square of Lanckorona. Protruding eaves, forming arcades in the frontage of the market square, are characteristic elements of the houses. They used to protect the front of the house against rain and sunlight. The space under them would teem with life on rainy days. In mountain areas eaves would follow the topography of the terrain, creating characteristic eaves stairs.
Due to its location, the characteristic feature of the plot was the significant terrain inclination. The slope went in two directions, which initially made it difficult to adapt the building to the terrain. An irregular, trapezoid shape of the plot was an additional difficulty. The direct arrangement of individual zones of the house at the ground level allowed to turn this apparent drawback into an asset. Thanks to that, the house gained the multidimensional character adjusted to the site.In spite of restrictive regulations, significantly limiting the possibilities of creating an interesting architectural form on this beautifully shaped scenic plot of land with significant southern inclination, we managed to create an interesting building structure, harmoniously integrated with the landscape. Moreover, the creative use of the topography let us separate as many as five different levels, legally falling within the definition of a two-storey building.
A ground floor from the entrance and the garage entrance side is connected with the existing ground level. Then in the living area – kitchen and dining room – the level is slightly sloping, opening the high interiors onto the magnificent view. Further down, directly on the ground level, the living-room space is located. In the central part of the living area, where we placed a fireplace, a multi-step drop is formed. It cuts through the glass pane and is continued outside. The inside part of the drop forms a seating space, a form of a multi-level auditorium or unusual guest space arrangement. Outside it forms contemporary arcade stairs, a dynamic stylistic accent, binding in a harmonious way the ground-floor solid with the gable form of the soaring attic. The minimalistic solid of the attic, enclosed in a puristic triangle and tucked with the roofing sheet creates a distinct arcade, protecting the house against sun and rain. From the south side the attic houses the interior of a scenic bedroom, open up to the ridge and from the north side – two-level study with a mezzanine on the highest, already fifth level. The ground floor, which is modernist and entirely glazed from the south side, was finished with naturally patinating and aging wood, as seen in historical eaves houses. The contrasting, expressive form of the attic was finished with the use of modern material, which defines the precise architectural detail. The Lesser Polish Eaves Cottage is a designer house, but in the same time it is durable and timeless, as it is firmly rooted in tradition…and in BXB studio we strongly believe that this is the factor which makes it something more than just another modern building.
2015
2020
Location: Poland
Project date: 2015-2017
Construction date: 2017-2020
Area: 362 sqm
Client: Private
BXBstudio Bogusław Barnaś
Bogusław Barnaś, Bartosz Styrna, Anna Taczalska, Urszula Furmanik, Natalia Bryzek, Alzbeta Barancikowa, Alicja Dziedzina, Anna Hydzik, David Hernandes Martin, Paulina Dobrzańska, Magdalena Fuchs
