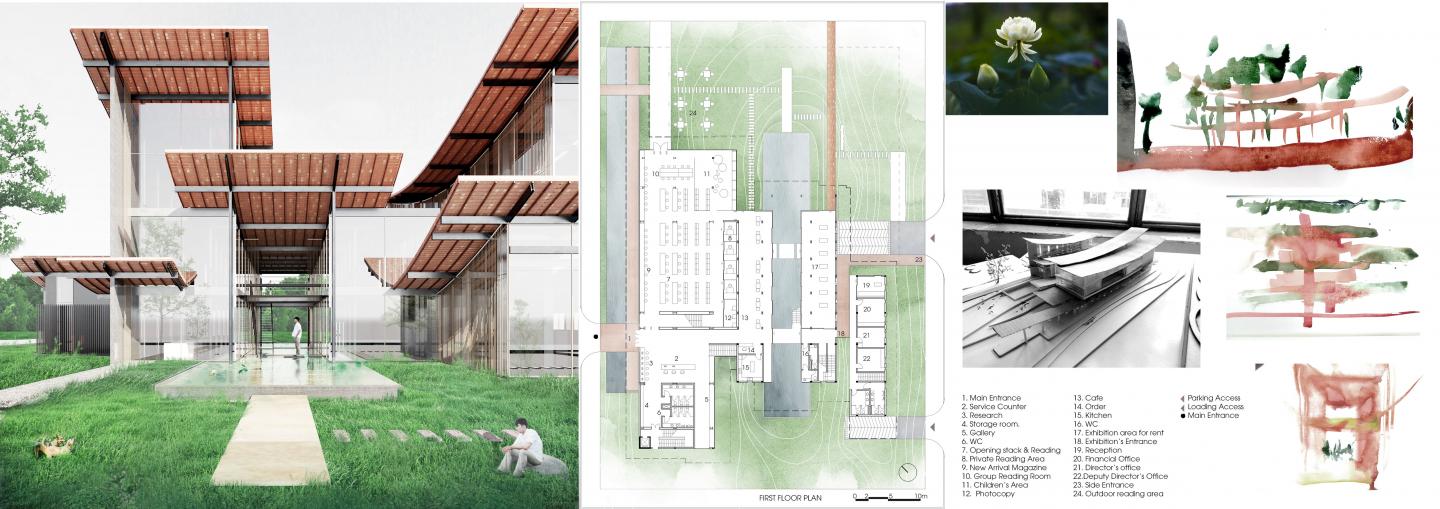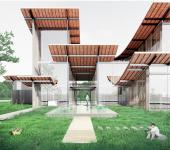The land is characterized by its location near the Crescent Lake Park in Phu My Hung urban area. Previously, the area was a remote marshland. Today, this place has become a destination, a cultural address of the city's people and communities everywhere.
The challenge for the design is how to connect the surrounding context with the building and connect traditional and modern elements, history, present and future.
Based on the language, contours of the context around the site, gaps have been proposed along the length of the site. They connect with each other by corridors and through the outside.
These gaps allow the user to feel the change of time in a day and the change of weather, the minute-by-minute difference of rain, light and most importantly, the result. Connect with the surrounding landscape and increase the interaction between people. The overlapping spatial layers in a frame of reference create a sudden attraction to distance and scale.
The beauty of the structure of the existing buildings, the trees, the soft lines of the surrounding landscape have been recreated through the shape and structure of the building.
The combination of surface, tone, physical properties of traditional and modern materials and their interaction with light give each space inside and outside the building a depth and connection with the other elements. surrounding material.
The roof layers are arranged to different heights and they extend beyond the glass wall, allowing a buffer zone to ensure the workspace receives light and regulates light.
The building is like a mirror reflecting the past, present and future of this land.
2020
2021
Site plan (sqm): 3500
Building density: 38%
The scale of the project includes 1 semi-basement, ground floor and 2 floors.
Designed by Che Van Sang
Instructor: To Mai Ca
Favorited 1 times







