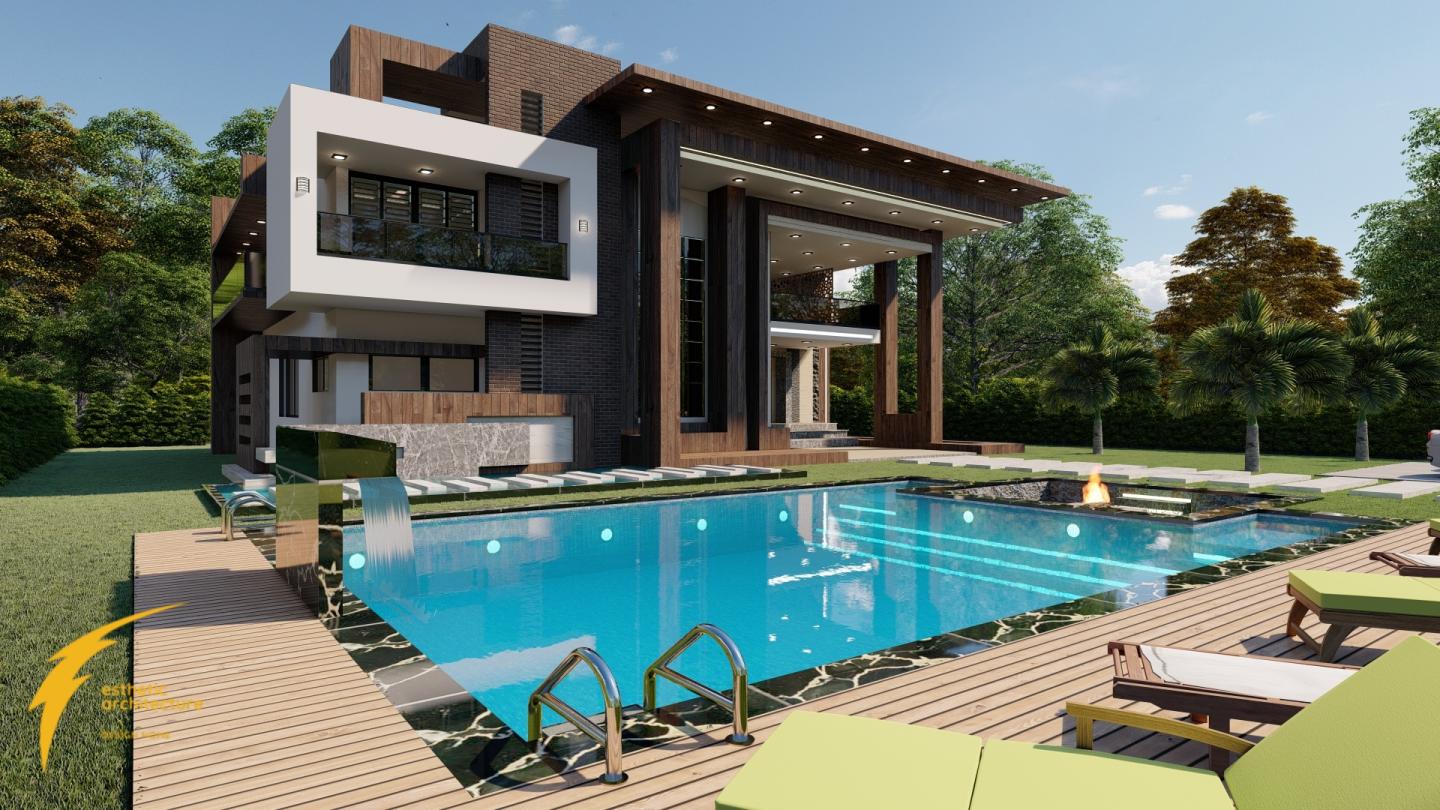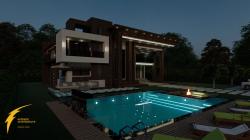The primary brief for the project was to design a house with a strong connect with the outdoors. The aim was to create spaces, personal and public, where one could interact, entertain or retreat.
The design concept was structured around the premise that the house puts the essence of family life at the forefront. The 1000 sq-ft, ground plus one-upper and basement, sprawling house, therefore, sits harmoniously on a contoured land establishing a strong inside-outside connect.The house is thus oriented to maximize natural light and designed to suit the contemporary lifestyle of the client. Large sliding doors separate the verandah space from the internal living space.
Large sliding doors separate the verandah space from the internal living space. The centrally located kitchen on the lower floor and the family room on the first floor acts as a core & connect between the bedrooms and the living. The skylight on the central core forms a direct link between the levels and adds a playful drama to the spaces.
Art finds a prominent spot in the villa marking its presence right from the entrance lobby.
Every intervention and space planning is designed keeping in mind the social life of the client. Thus, the verandah transforms itself into a lounge space by night that opens out on to lawn, providing the perfect retreat when required. To this end, this project illustrates both the social and the private fabric of a home – and one where art and the quality of space and material play a significant role, shaping the way we live; away from the madness of the city and its restrictive spaces.
2021
The design process was an attempt to strike balance between the existing topography and creating an architecture that went in tandem with it.
• Using sleek window profiles for large vision panels; thereby facilitating natural ventilation.
• Shifting Sunshade panels as weather protection.
• Basement Recreation zone created as a result of topography and natural contours of the site.
• Use of acoustic and insulation panels hence creating a ambient micro-climate inside.
Hasan BOZLAĞAN ( Architect)
Poyraz Emre BİNGÖL ( Architect & Author )
Favorited 3 times




