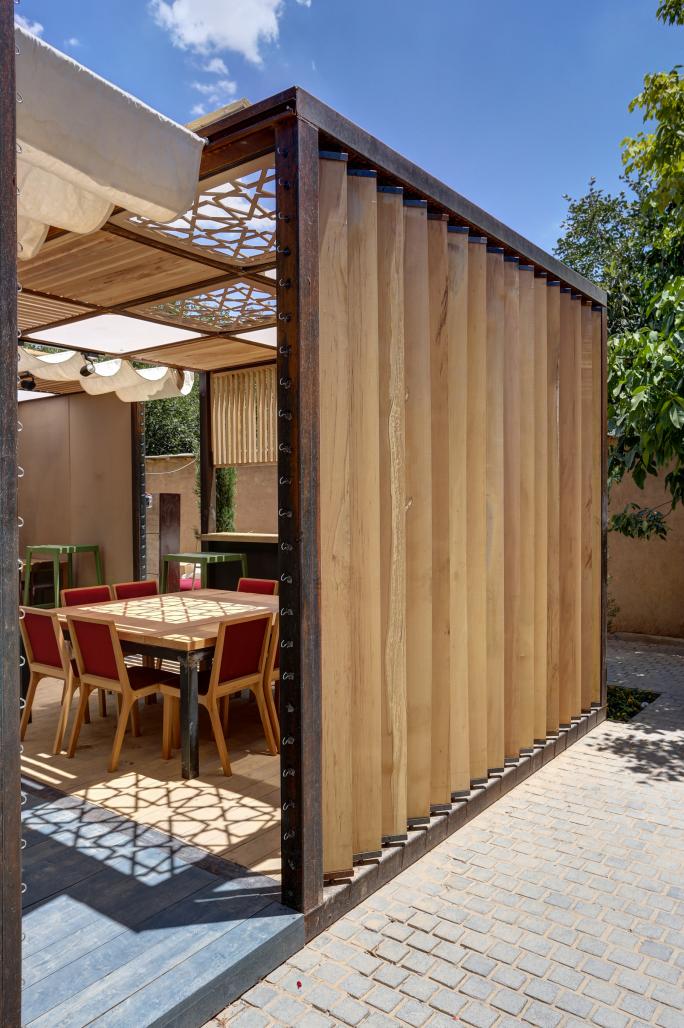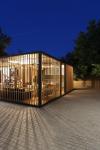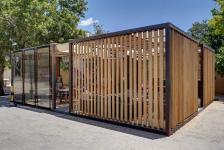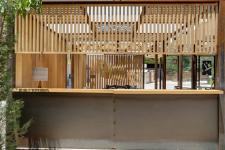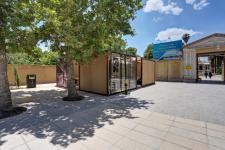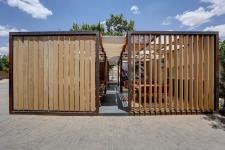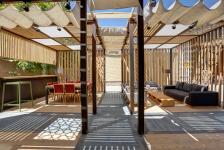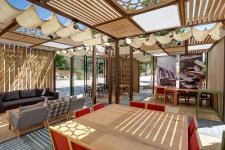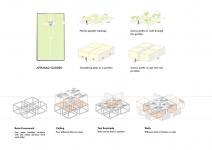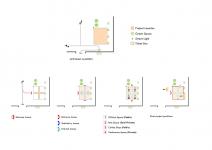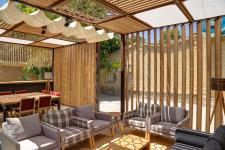Qavam Al-Din Shirazi is a competition held in Shiraz annually. With the holding of Qavam al-Din Shirazi competition workshop in Afifabad Gardens, there was a need for a pavilion for the professors and judges.
As the pavilion should meet the requirements of the organizing committee to create an official space, a space of sincere companionship, a conference space and a cafe for catering, the design should be done in such a way that a space is a fabric but at the same time distinct from each another
Generally the Persian ancient architecture was considered, here in Shiraz which is famous for the gardens so the main idea was given from Afifabad garden as a general Persian garden, Due to the proximity of this pavilion to the Afifabad garden. Axes play an important role in Persian gardens so the main communication axes and plots around was the best option for creating desired desires, as well as allocate each plot to be assigned to one of the functions.
An important idea for the locating pavilion was the proximity to the entrance of the garden and ticket box.
Main indoor space included Two parts, based on internal activity: meeting space and dialogue space, basically this pavilion’s main function was communication. As the function of pavilion, outside and inside were desired to be connected, Pavilion's walls were designed basically on the visual communication with the outside. Walls were designed semi-rigid with wooden twisting blades and panels of the entrance side was semi-rigid and transparent. In this ways the terms transparency and using ornaments (as a principle of Iranian architecture) were provided. Wooden twisting is a simple and abstract form for ornaments and provide different qualities of light and shadow, which is very important in ancient architecture. There is a simple space with different views during day which attracts users and people that just see it from outside. As the importance of light the ceiling of functional spaces, is a combination of fabric frames, wooden blades and slimi-slabs that were used to experience different kind of playing light and shadows during a day and beautiful views to the sky. The ceiling of the corridors designed in a different way from the ceiling of the quad-spaces, in the form of movable tents with the possibility of opening and closing, which act as the separators of the functions while the possibility of visual connection is also provided.
2018
2018
Area: 77 m²
Materials:
- Metal
- Wood
- Glass
- Fabric
Design and Construct: ShaarOffice
Head Architects: Ahmad Ghodsimanesh
Design team: Maryam Nazemollboka, Parisa Panahi, Samane Zare, Reza Fathi, Mohamadreza Ahmadi, Afshin Zare
Construction and Furniture Team: Rost Company
photographer: Amirali Ghaffari
