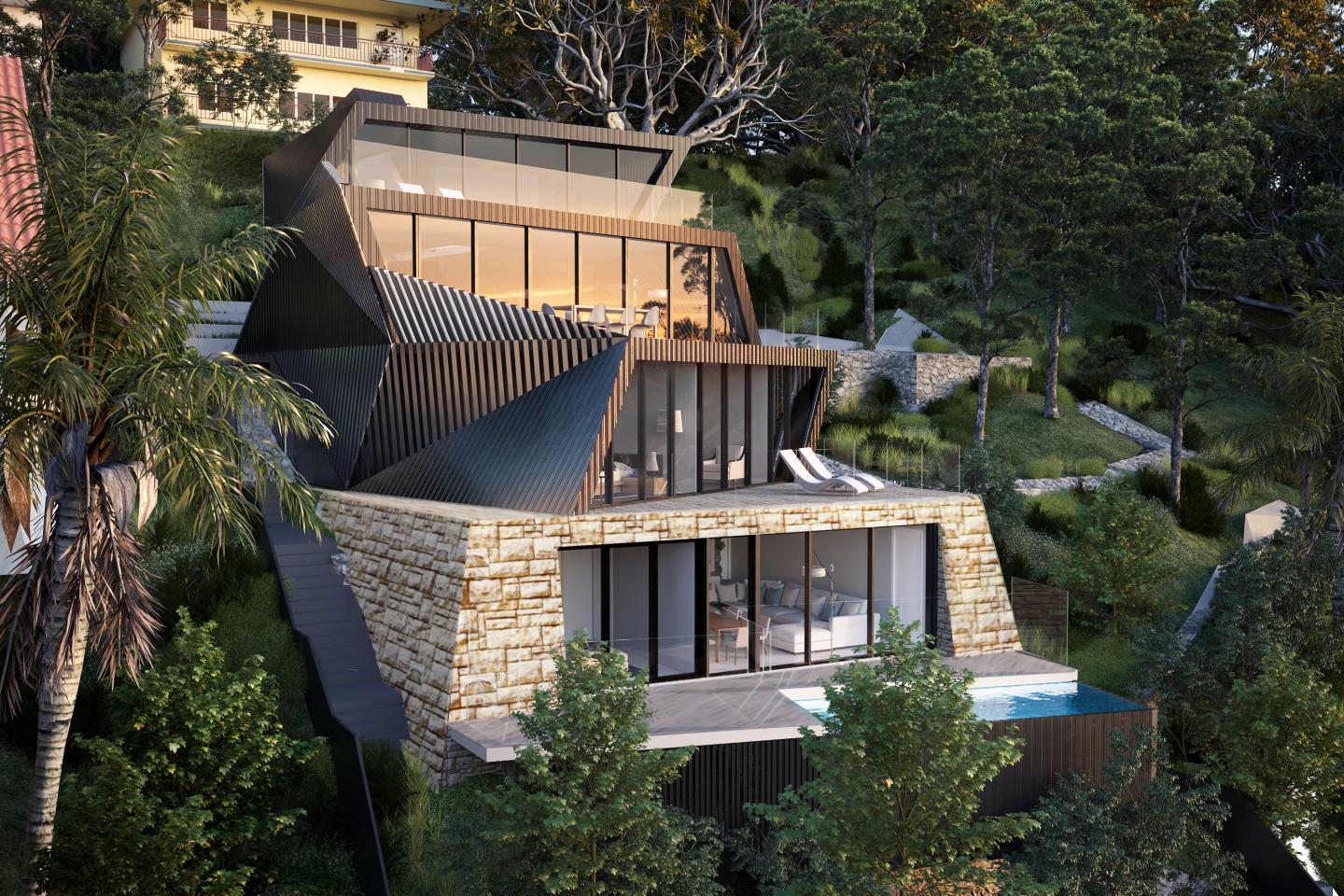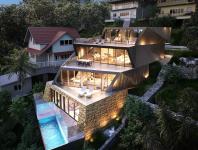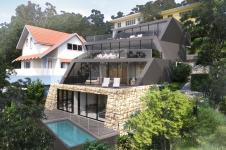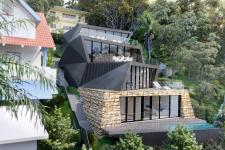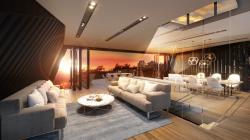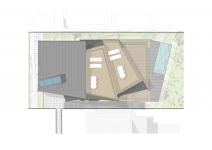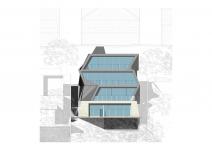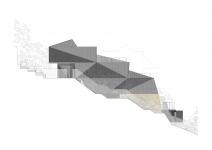Construction is soon to commence on the switch House by Tony Owen Partners.
This House is located near the waterfront in Mosman Bay in Sydney. The steeply sloping site is not accessible to the street. The site enjoys waterfront views to Sydney Harbour. The site contains bushland and a series of rough sandstone walls.
As the site is sloping, the massing steps down the site over a number of levels. The entry is at ground floor. This level contains the living room as well as dining, kitchen a laundry. It leads onto the main deck area. A central stair leads to the master bedroom on Level 1 containing a bedroom en-suite, study and terrace. The lower ground level contains 3 bedrooms a family room and 2 bathrooms. The pool level contains a pool house with a family room, media and guest room. It also contains a lap pool. The stair case forms a slash that runs through the building from top to bottom. This interconnects the levels spatially. It contains a skylight at the top. The shaft allows the light to penetrate the lower levels of the building.
As the site has no street address, it presents challenges for construction. As a result the house will be built from pre-fabricated steel boxes which are delivered to site and craned from the street.
The architectural expression is a reflection of the site, the construction methodology and approach to neighbours. The design was conceived as a series of stacked steel framed boxes. These boxes are angled at different levels to maximise the view from different heights. These boxes are clad in grey metal cladding to reflect the ‘tree shaded’ context. The boxes have clear glass to the views to the south, and more solid walls to the neighbours to the east, west and north. This is achieved with either solid walls or metal louvresThese louvres are also used as privacy screens to screen the terraces to the neighbours. The result is a pragmatic and functional design, which also creates a sculptural composition of high quality.
Like the buildings, the landscape has been conceived to have minimal impact on the site. Much of the existing flora is to be retained particularly at the lower portions of the site and below the building. The entry area is paved in stone paving. The slope between the entry and the cliff is terraced in a more formal stepped garden below the cliff as a pleasant outlook for the entry.
2021
2021
Steel Construction
Tony Owen, Eric Yang, Adam Yambo, Pristi Putri Yaniar
