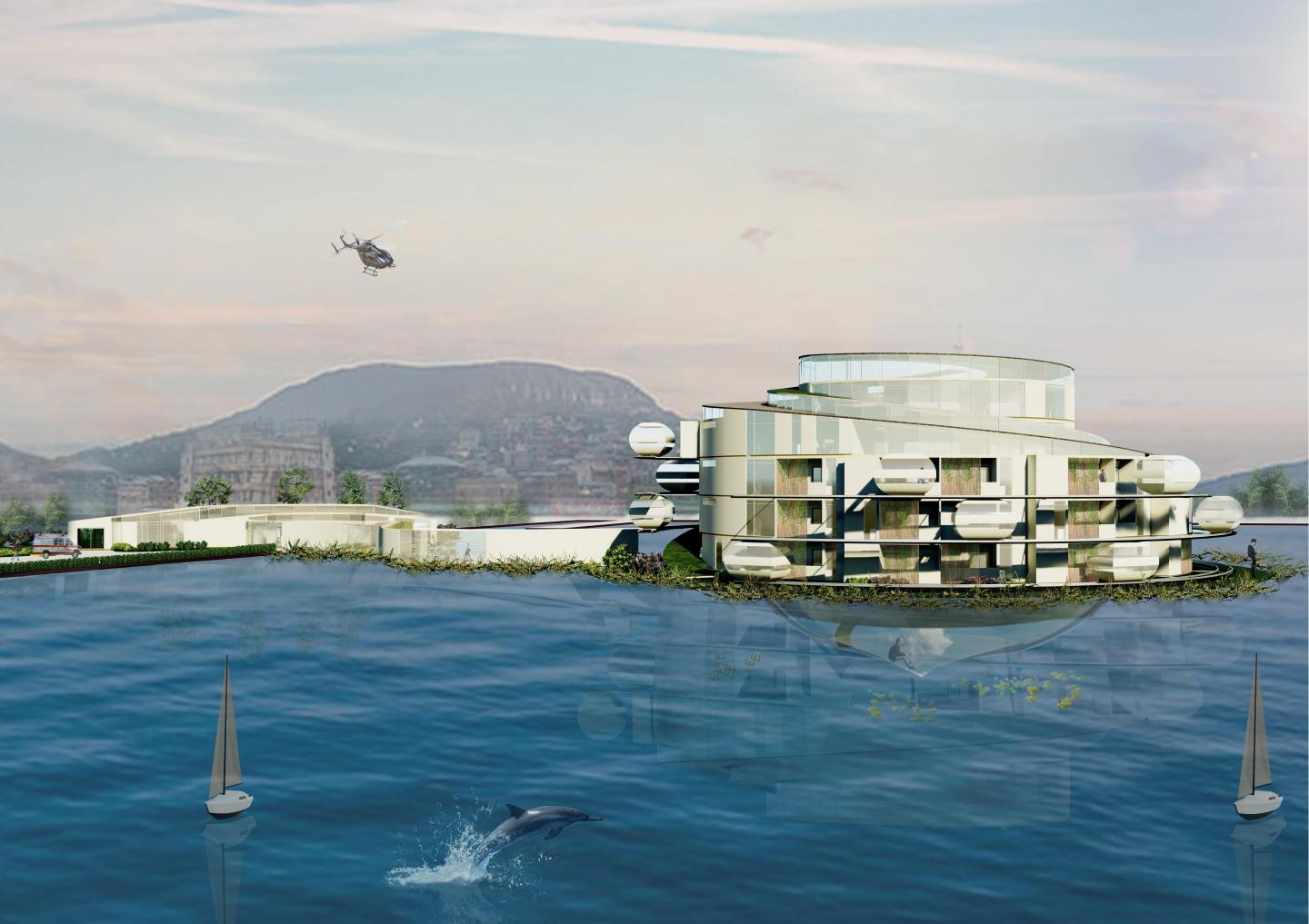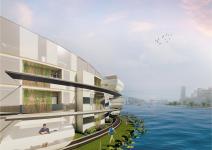This thesis will explore the concept for a new healthcare facility based on the outcomes of the research, it will include a design on water, with repeatable prefabricated elements for construction and functionality that seeks to assuage patients with Covid-19 or similar illnesses. The design will incorporate improvements upon features taken from isolation spaces that were analysed as case studies. The focus of this design will ensure a healing therapeutic environment incorporating natural features on a specifically chosen site for the physical and mental health of patients in isolation circumstances. The research methodology will explore data of previous isolation schemes focussing on their advantages, and exploring improvements from traditional healthcare designs to increase innovation further in the same trajectory. An analysis of existing technologies and repeatable architectural designs will create a comprehensive foundation for a proposal which aims to create a water-based structure, with increased ventilation opportunities in the design. Covid-19 is a global pandemic affecting millions of people in 2020. At one point in time, there were there were around 22 m cases in one day including around 780,000 deaths. It is the largest global health crisis influencing human and public health, markets, other industries, and life. It particularly disrupts capital cities. In the Taiwanese context, the Covid-19 pandemic cases increased the growth of towns and cities.
To understand the pandemic history and how severely it influences people’s health and life. This paper will seek the miss opportunity in historical significance pandemic prevention. The pandemic caused an increase in infection and experienced a shortage in medical workers and resources. The compulsory policies surrounding isolation created a heavier burden on mental health causing post-traumatic stress symptoms and increased time in isolation. This thesis sheds light on the situation, and seeks to educate people and enhance the response to future pandemics by offering efficient solutions. This thesis seeks to explore previous missed opportunities of current therapeutic spaces in healthcare facilities, to enhance isolation spaces for pandemic or human disasters. The aim is to understand the issues of spatial quality and function of transitional hospitals. This thesis uses Florence Nightingale Hospital as a case study. Traditional stationary hospital structures have limitations in their lack of customizable and flexible spaces, where people cannot alter the form to suit a pandemic. It is site-specific and cannot be moved where necessary, particularly in remote areas. This is a problem that this thesis explores and aims to resolve. The original concept of isolation is “a state of separation between people and a feeling of being disliked or alone,” and the original definition of isolation can be defined as being “made into an island” In this thesis will focus on the isolation spaces in the healthcare industry and identify Isolation SWOT analysis. A perusal into the relevant literature, design theories and healthcare policies and current architectural responses to the Covid-19 pandemic will help gather information to work out the best response for a successful outcome. The data collected revealed details of the patient and what they would require. A comparison was made between traditional versus modern healthcare architecture. The method used in the data collection of case studies is to analyse the existing issues and strategies with traditional hospitals. Undertaking research into modular designs and existing isolation spaces to gather opportunities and constraints was also analysed to get inspiration for a proposal. Questions arose about which technologies would work best. An analysis of the technologies helped refine a better outcome. An analysis of drawings and diagrams depicting existing strategies for isolation spaces was undertaken. To understand isolation spaces design, this thesis shows a few isolation design drawings depicting potential spaces.
Therapeutic floating architecture pushes structural innovation on water-based buildings. Architecture that utilizes the bad condition of weather into a positive outcome. Flexible spaces for healthcare facilities are uncommon. Flexibility means the design can adapt to be bigger or smaller depending on the scale of the disaster. The space is needed in this location in Taiwan. The space encourages new ways of building – it pushes innovation of moveable architecture technology. Includes new ways of being hospitalized (more stimulating activities/recreational rooms for patients) increases interaction and mental/physical health.
Taiwan's situation looked faint and negative when the first wave of COVID-19 infections started from China in January 2020, as Taiwan is one of China's close neighbors with inseparable economic ties (Kuo, Chun-Chien 2021). In the project site in Keelung harbor in Keelung Taiwan, where is located on the Northern part of Taiwan. Because Keelung harbor is close Wuhan (Covid-19 place of origin) and international maritime transportation. It also author’s hometown. Hometown influenced by people placement, relation, and imagination; it promotes emotional health through psycho-geographical associations. There are many infected passengers was found in Diamond Princess cruise ship when it docked at Keelung harbor in Taiwan on January 31, 2020. It impacted local community and health. Currently the harbor is an abandoned space during Covid-19. In activity mapping shows the decreasing of visitors and ships in 2020-2021 comparison 2018. The value of international maritime transportation decreases gradually from August 2020 to July 2021.The spread of viral pandemics has made this industry face serious challenges since it has involved public health and safety problems.
The design concept is to create a spiritually restorative environment for the mental and physical wellbeing of patients. It will create a sustainable, healthy environment for patients to use in the future, and will be located in Keelung harbor, Keelung City Taiwan. The concept for this proposal includes a design that create a multi-purposeful, customizable isolation space of a healthcare facility on the water required during pandemics or natural disasters. It incorporates mobile isolation units. In it will include a spiritually restorative environment for the physical and psychological wellbeing of patients. It will create a sustainable, healthy environment for patients to use in the future. The building will be prefabricated, able to expand in a repeatable fashion depending on the scale of the pandemic and the demands that arise.
-Studying spatial circulation will assist the spaces configuration. The curved type can be rotated or spiral, and the curves make this typology spatially interesting. It is related to a central space, and it contains a focal point. The built environment can use accessible internal layouts, and better circulation to create an inviting and peaceful more hygienic healthcare. Reducing corridor travelling time. Ward design can be considered in terms of size, function, environmental factors, aesthetic appearance, and safety. There are some major types of hospital wards that were part of a hospital revolution in the past century. The circulation system is created around a focal point. The nurse’s ward is central as it allows the greatest means for natural surveillance, and acts as a central organization nursing station to the surrounding wards.
Materials will be sourced that can deal with dehumidification issues and types of buoy and anchorage systems need to be considered. Adopted vernacular material bamboo in the isolation ward balconies to reduce cost, heat and add to the culture. In the project for Delta Sync, high-definition 3D printing allows for the integration of strong honey-comb construction with various piping, framing and thermal insulation all in one material. This innovative technology can be employed as a lightweight, durable and innovative material. Floating system: Steel pontoon is a flexible and movable floating structure made from pipes (buoyant air-spaced cylindrical cavities). They support the structure balancing on it above and cause the structure to float on the water without tipping over. The rotating spaces uses natural wind to generate the energy. It is also prefabricated components which could reducing construction time with lower cost. In this project adopt rotating spaces for individual isolation patient use. The aim is to give patient relaxing environment and enjoy the time while quarantine. It also prevents virus transformation.
Overall, this thesis aims to prevent the transmission through therapeutic environments. How architects can utilize innovative new technologies such as 3D printing and modular structures and how they are advantageous in the face of a global pandemic. The design is finalized based on research showing the importance of prefabricated elements for construction and functionality that seeks to assuage patients with Covid-19. The design has incorporated improvements upon existing features taken from current isolation spaces that were analyzed as case studies. The focus of the design thus ensures the most healing therapeutic environment possible, where the levels of the building are designed strategically to prevent the spread of disease with low-risk cases on the bottom and high-risk patients isolated at the top in a shell-like design is both functional and aesthetic. The design also incorporates natural features on a specifically chosen site for the physical and mental health of patients in isolation circumstances in Taiwan. The research found that implementing new marine-friendly technologies and repeatable architectural designs is the most efficient way forward, and will create a comprehensive foundation for a proposal which aims to create a water-based circular structure containing moving elements, with increased ventilation opportunities in the design for the benefit of patients.
2021
2021
Thesis project site: Keelung Harbor, Keelung City, Taiwan.
The building accommodated four floor levels and two underwater levels.
- Ground floor is recovery zone for pandemic patients, the underwater observatory is also a recovery zone.
-1st floor is suspected pandemic zone,
-2nd floor is low acuity zone which is low infection zone.
-3rd floor is high acuity zone which is high infection zone.
-4th level are research and vaccine zone for scientist and nursing staff use.
Thesis project : Wen-Chi Tseng
Supervisor : Chamila Subasinghe Arachchilage Don



