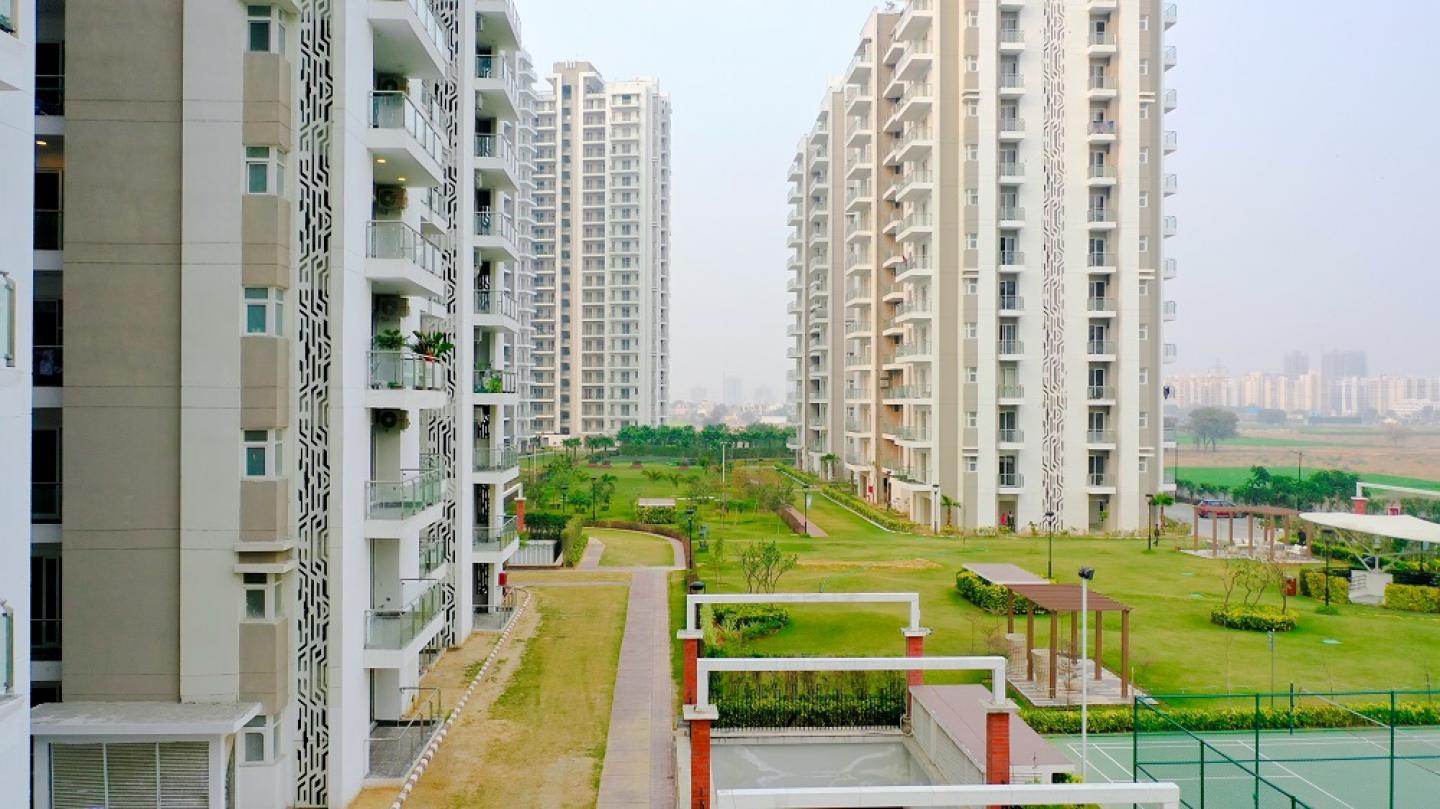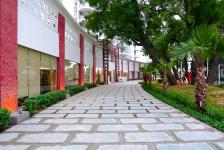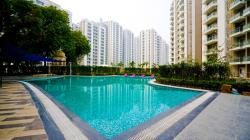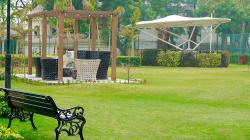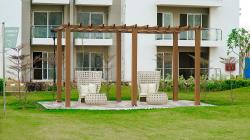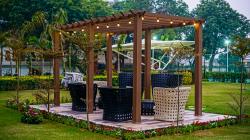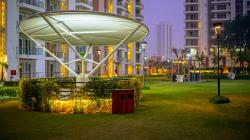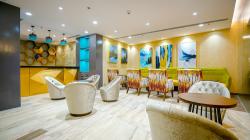Microtek Greenburg is a cluster of state-of-the-art modern apartment towers in Gurugram, Delhi NCR. The design brief called for a mid segment luxury residential township, in the heart of the city. Multi-storey towers sit on the periphery of the block, allowing verdant green spaces to thrive. The site planning encompasses several apartment buildings interspersed with a host of amenities, including a clubhouse, two large swimming pools, play areas, and lounges.
The basement leading to the underground car park comprises broad, strategically located, free-flowing ramps, that run and meet at opposite ends. Natural light is admitted into these ramps, enhancing vision and ventilation, in addition to providing several vantage points that serve as way finding nodes. From the ramp, one enters the basement or the lower basement and concurrently faces the ramp straight ahead. The image of a congested, dimly-lit space with poor ventilation is, therefore, trounced in favor of a well-illuminated car parking, making the basement ‘come alive.’
The centrally-located landscaped gardens, devoid of vehicular traffic house all sports facilities such as a golf course, tennis and badminton courts, basketball court, cricket nets, and walkways. The swimming pools are strategically located—a lap pool occupies the area near the clubhouse in the south, and another lap cum splash pool is located in the north, offering residents new ways to unwind.
Nearly a dozen full-grown neem trees that occupied the site were retained, with the basement circumnavigating around them. The sheet piling was carried out in lines with the earth retention around these trees, thereby allowing them to function as effective shading elements. The landscape scheme integrates well with the site planning, enabling physical activity, recreation, and participation.
Light permeates nearly all the interior spaces, designed to be utilitarian, with emphasis on retaining the spatial quality and functionality to a maximum — most bedrooms are provisioned with a small private vestibule and are roomy, with a view. Spacious kitchens are connected to utility and servant quarters, faced with large openings. Common areas are spacious, adjoining wide lift lobbies and means of egress.
Functionality is a hallmark in the design of the facade, which capitalizes on a patterned jaali concealing the plumbing shafts. LED lighting arrangement within these shafts gleams through the jaali, creating a delightful visual element. Such an emphasis on night-lighting in residential architecture has seldom been incorporated, and the towers present a striking contrast of light and shadow when illuminated at night.
From the entrance lobby to the interior finishes, the intent has been to craft functional, maintenance-friendly spaces. At the same time, approaching aesthetic solutions through the lens of design ingenuity guides the development of the facade and the overall experience of living.
2013
2017
Client: Microtek Infrastructures Pvt. Ltd.
Site Area (sq ft & sq m) :14.64 Acre
Built-Up Area (sq ft & sq m): 18.94 lac sqft.
Principal Architect : Mr. Anoj Tevatia, DFI
Design Team : Girish Joshi, Smirati Bhatnagar, Shamim Khan
