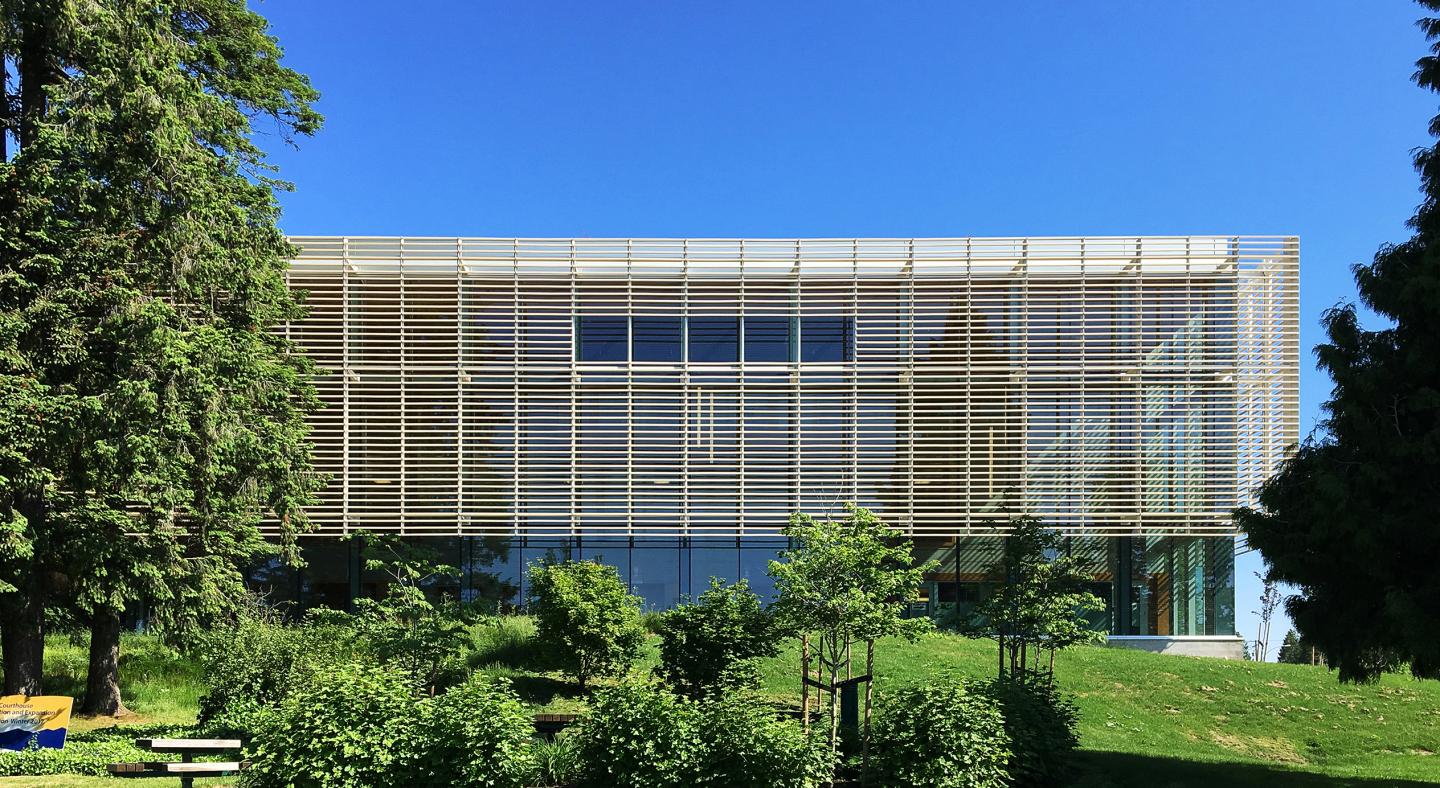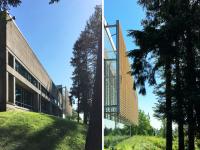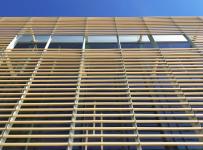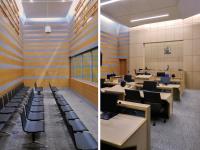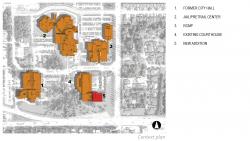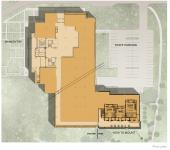Project summary
The project is an addition to one of the busiest courthouses in Canada. The addition is in a prominent position on top of a sloping landscape adjacent to a main road intersection with a view of Mount Hood in the distance. It helps to conceal an existing parking and service area and provides greater visual presence for the courthouse to the surrounding local community. Internally it is organized to logically extend the existing public, private and secure circulation and designed to be seismically independent and constructed without impacting ongoing operation of the existing courthouse. It contains 3 new courtrooms including a high security courtroom, an initial appearance room, four settlement conference rooms, 11 holding cells, 5 interview rooms, 7 judicial chambers, and in custody consulting cubicles.
While respecting the brutalist solidity of the existing Surrey Courthouse, the design of the addition responds to the desire for a justice system that is not only enduring and dignified like the existing facility but is also more transparent and welcoming. The existing glass and concrete material vocabulary is reused and enriched. The courts and secure holding areas are embedded within a two storey concrete mass. The public atrium and the third floor judicial functions are housed in a three storey glass volume that intersects the concrete mass. Douglas fir sleeves mark entry points into the courts and public interview rooms. The courtroom interior is lined with horizontal bands of micro perforated Douglas fir embedded flush into the concrete shell of the walls providing acoustic performance as well as warm character. The ceiling is inflected focusing attention on the dais as well as allowing sunlight to penetrate deep into the courtroom through an opening in the concrete shell that allows borrowed light in from the adjacent public atrium.
The large south-facing three story façade of the atrium was designed to capitalize on site orientation with a horizontal terracotta sunscreen that mitigates heat-loading effects of the sun in summer and exposes the internal concrete mass in the winter for passive heating. This combined with the first Canadian use of the courtroom IT, Power and AV underfloor plenum for displacement air supply created a more energy efficient solution allowing for a smaller and more cost effective mechanical plant which assisted in overcoming a budget challenge during the design phase of the project.
2016
2019
LOCATION: Surrey, BC, Canada
GROSS AREA:
27,000 sf (2,500 sm) - New
19,000 sf (1,800 sm) – Renovated
NUMBER OF COURTS: 3
AWARDS: 2018 The American Institute of Architects Academy of Architecture for Justice - Justice Facilities Review
Client: Ministry Of Technology, Innovation & Citizens’ Services
Architecture Firm: NORR Architects and Engineers
Associated Architecture Firm: Ratio Architectural Interior Design and Planning Inc.
