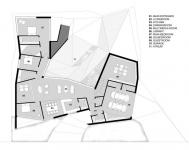The method of designing the house in Poznan was taken from Japanese art of paper folding – origami. We noticed that it gives unlimited number of possibilities for defining three-dimensional shapes. In spite of different scale, matter and functional solutions, the rules we applied produced great results.
We designed a one-storey house which is located on flat building plot. There is an inner atrium with the view of the surrounding fields. Its floor surface is 320 m² and it is meant for a family of four. The solid is mostly defined by the roof. Its inclination was supposed to meet certain conditions {25°-40°}. The use of a natural graphite stone on the walls and the roof emphasizes a cohesion and minimalism of the solid. The closest surrounding of the building was designed as multi-textural mosaic which is a reference to Japanese gardens. Shallow water bodies are characteristic elements. Especially the one at the front of the building. Since there is no fence, it is a barrier between the street and the house.
2008
2008
ORIGAMI HOUSE by PRZEMEK OLCZYK in Poland won the WA Award Cycle 1. Please find below the WA Award poster for this project.

Downloaded 1018 times.
Favorited 4 times

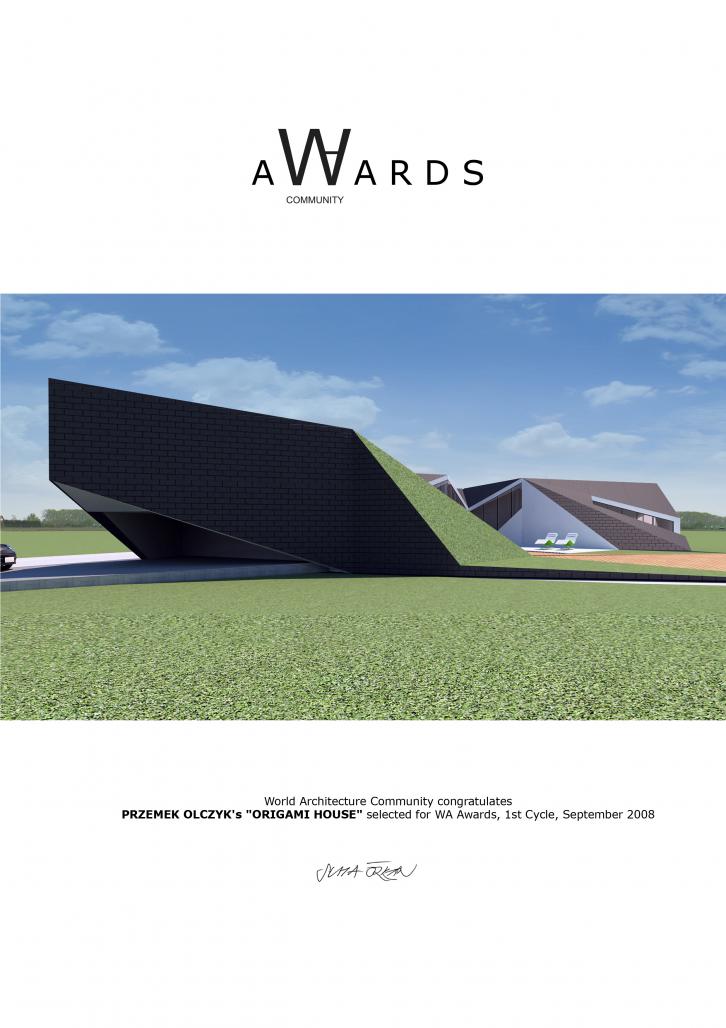
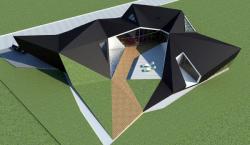
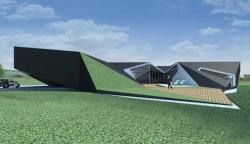

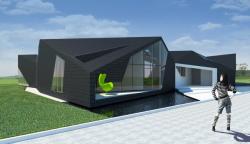
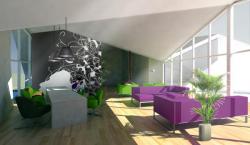
.jpg)
