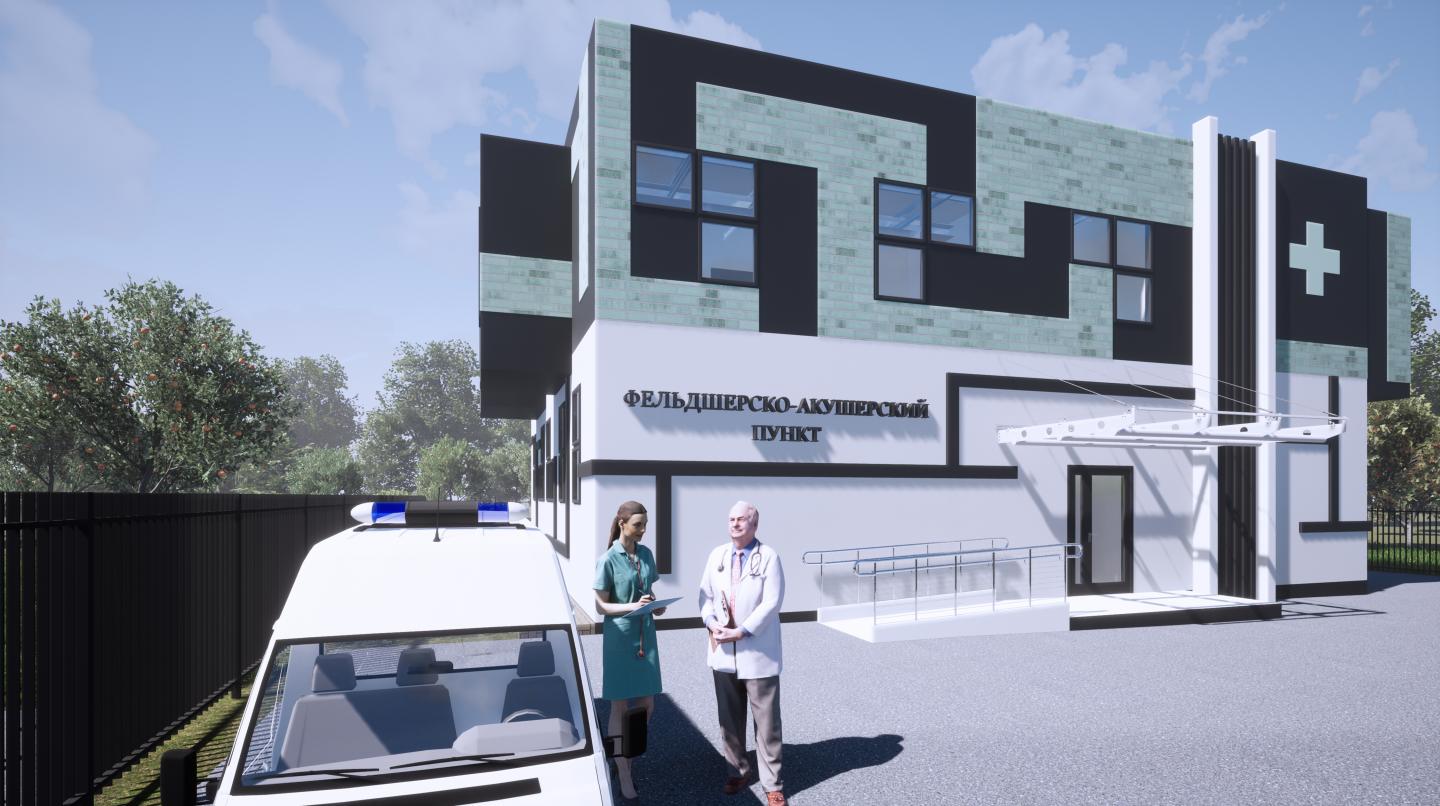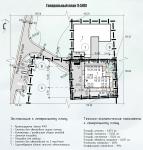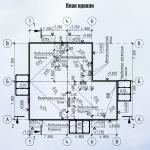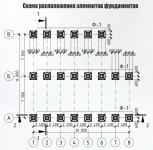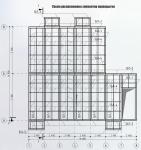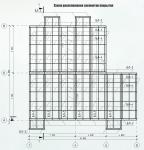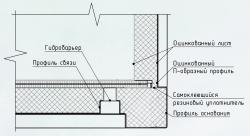In the current epidemiological situation in 2020, it became necessary to set medical tasks in large volumes and in a short time in order to prevent the spread of coronavirus infection. As a result, there is a demand for prefabricated modular buildings in which consultations, necessary assistance or referral to another department can be provided.
Due to the low population density in small villages, it is not possible to organize a full-fledged reception of a therapist, pediatrician and other specialists. Most often, a multidisciplinary polyclinic is located in the district center, while supervising several nearby villages.
The development of the primary health care system in the Russian Federation in small settlements is carried out at the expense of the national projects "Healthcare" and "Demography", designed to provide two components: strengthening the system of preventive work and modernization of the work of medical institutions at the primary level, as well as projects aimed at forming a new approach of the population to their own health, the need to monitor it not on an individual basis, but systematically.
The projects have the following objectives:
ensuring optimal accessibility for the population (including residents of settlements located in remote areas) of medical organizations providing primary health care;
ensuring coverage of all citizens with preventive medical examinations at least once a year;
optimization optimization of the work of medical organizations providing primary health care;
reduction reduction of waiting time in the queue when citizens apply to medical organizations;
simplification of the procedure for making an appointment with a doctor;
formation of a system for protecting the rights of patients.
One of the results of the project is the construction of paramedic and obstetric centers in settlements with a population of 100 to 2 thousand people, as well as taking into account the use of mobile
medical complexes in settlements with a population of less than 100 people.
In paramedic-obstetric stations (FAPS), medical workers provide pre-medical care to residents of villages. After that, the patients who have applied are sent, depending on the situation, to a district polyclinic or hospital, a city polyclinic or a diagnostic center for examination, undergoing comprehensive studies and procedures to identify certain diseases, as well as accurate diagnosis.
2021
The building is designed in 2 levels. The shape of the building in the plan consists of 12 modular rectangular volumes with dimensions in axes of 14.6 × 16.8 m.
On the ground floor, 3.9 m high, there are FAA premises.
The therapeutic department includes: a paramedic's office, an examination room, an office for a visiting dentist.
Treatment and vaccination rooms are provided for the area of appointment of procedures.
The isolation unit intended for the patient's stay includes a room with a couch, a bathroom with a shower, as well as the necessary vestibule-locks to prevent the spread of infection.
The economic zone of the FAP includes auxiliary premises of the premises: material, sterilization, bathroom, sanitary room, cleaning equipment room.
For the implementation of mechanical ventilation, a technical room of the ventilation chamber is provided.
The second floor is residential, 3 m high, designed to accommodate four apartments of specialists of the FAP department: 1 two-room, 3 one-room.
The structural system of the building is frame.
As foundations, freestanding prefabricated reinforced concrete foundations of the glass type for metal columns of the frame were adopted.
The project uses a metal frame made of prefabricated modular blocks of factory readiness, which significantly reduces the construction period of this facility. The blocks consist of corner posts, frame beams of a bent profile, floor and ceiling beams of a C-shaped profile. The dimensions of the blocks are 2.4 × 7.3 m.
The lintels above the window and door are made of thermal profile.
The exterior walls are sandwich panels with a thickness of 160 mm. Perego-rodki from pazogrebnevyh blocks, 100 mm thick
The ladder is metal on bowstrings.
The roof is flat with a small slope for water drainage. The drainage system is internal through funnels.
In the premises of the FAP, where it is not necessary, mechanical ventilation is carried out. Natural ventilation is carried out through attached expanded clay concrete blocks.
PVC windows, door blocks are different according to the specification.
Performed by:
student of the IAC-201 group
Starchenko K.M.
Checked:
assoc., Candidate of Architecture. Vasilenko N.A.
assoc. Chernysh N.D.
Favorited 1 times
