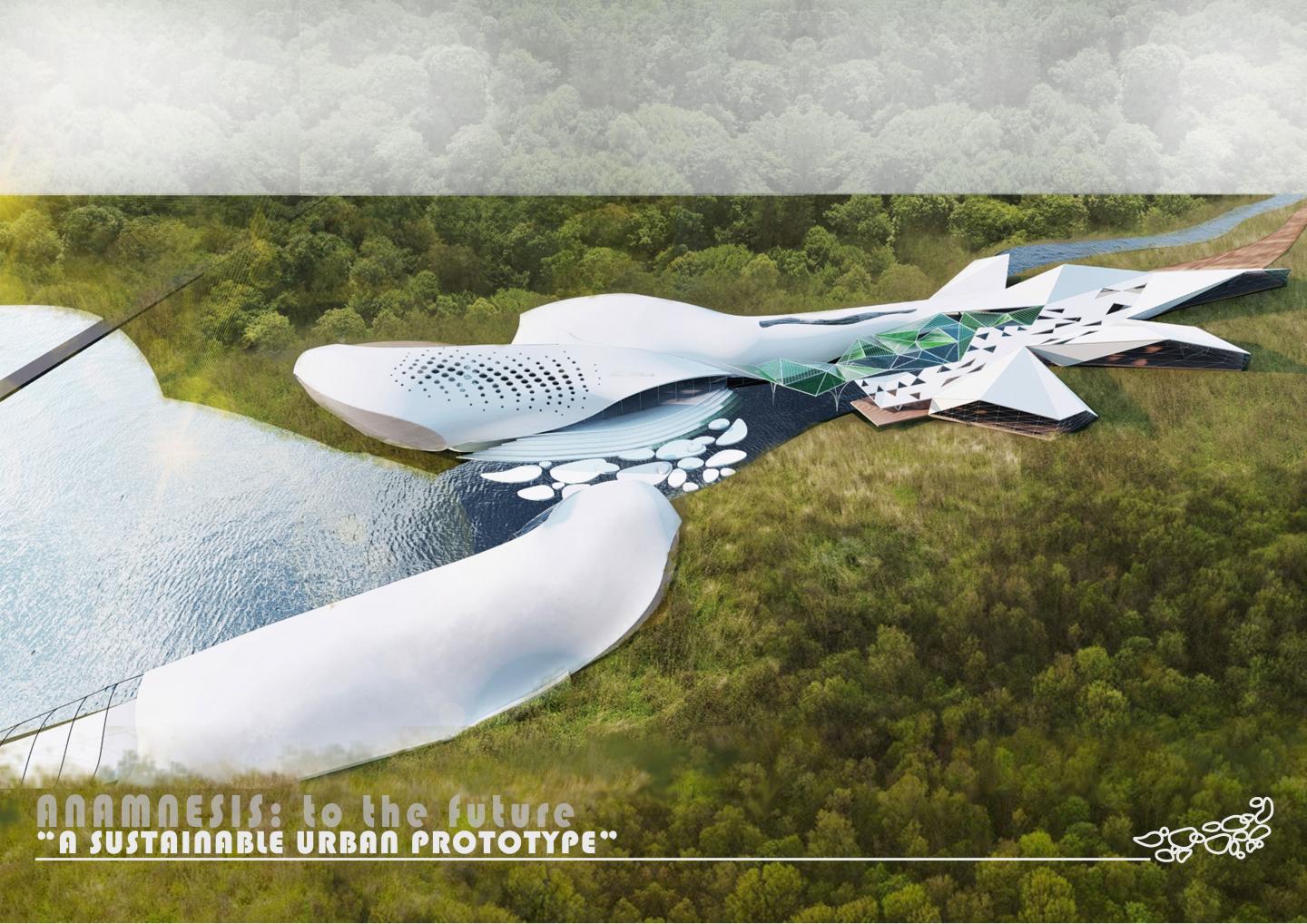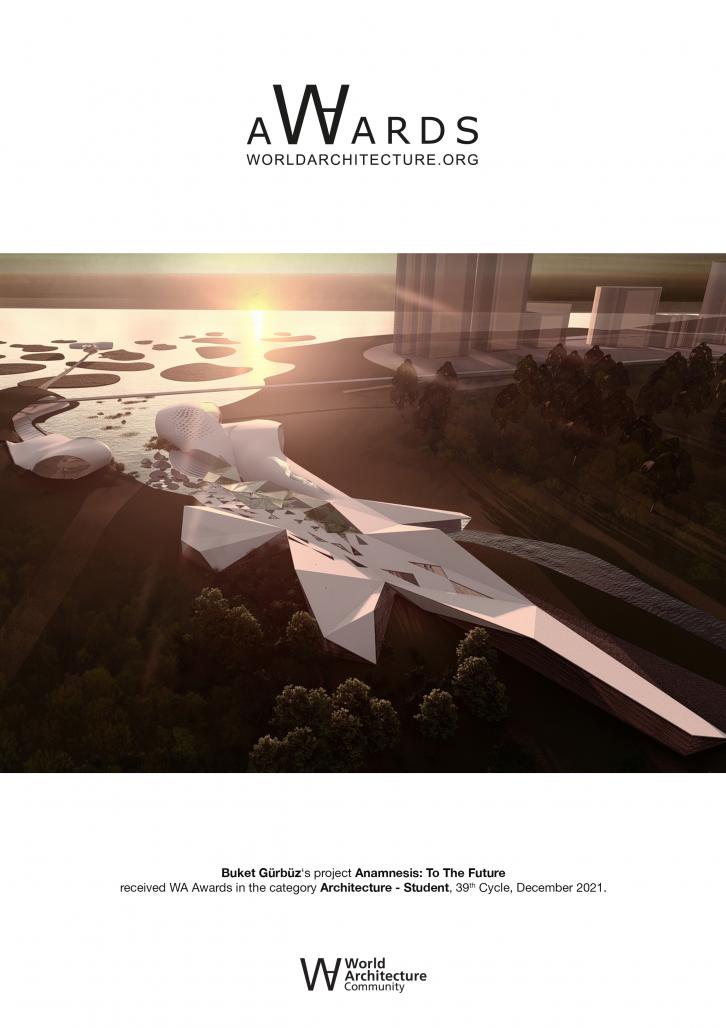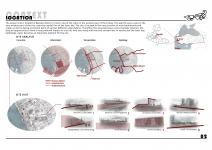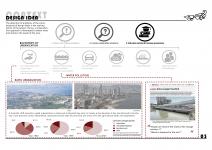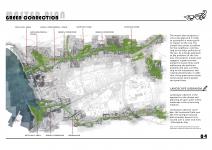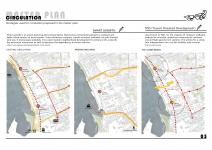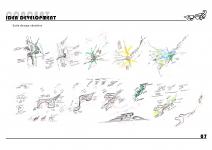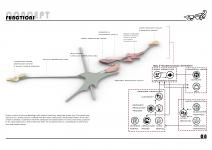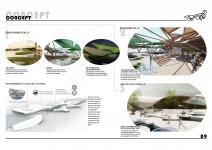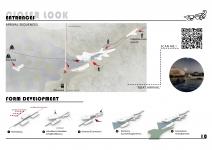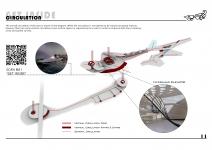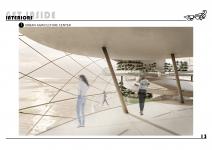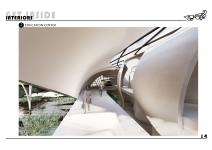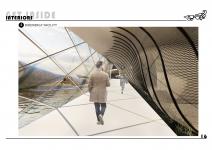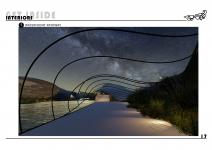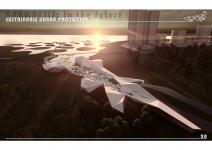Anamnesis:
1. the ability to recall past occurrences, remembrance, reminiscence
2. In ancient Greece, anamnesis was believed to include memories of past lives
3. (Platonism) recollection of the Ideas, which the soul had known in a previous existence, especially by means of reasoning.
In the scope of this project, “anamnesis” refers to the past memories of a neighborhood -Bayraklı- which the residents are now detached from its old urban memories of living -the cohabitation with nature and strong bonds with ground-. However, likewise the Platon’s idea, people have always preserved the innate knowledge and belief of the necessity of recalling those urban memories of the past.
Especially in today’s age, in which a very rapid globalization and urbanization have been happening all around the world, people in growing numbers, experience the backdrops of this process and therefore, there is a growing tendency to comprehend the side effects of the uncontrolled urbanization. Besides, even cities and nature now, demonstrate how devastating the outcomes of the industrialization and urbanization have become. We have started to see extraordinary climate crisis and demolition of ecosystems in increasing numbers year-by-year. So, it is now clear that urgent actions need to be taken, and our understanding of urban development should be reconsidered in a way to include more sustainable and environmentally responsible manner.
As a respond to environmental crisis, and even with Covid-19 pandemic, nowadays, there is an increasing tendency to turn back to the old urban memories which leads to cohabitation with nature. People have started to reconnect their bonds with nature and ground.
Context
With this basis, this project is designed to achieve this goal. Bayraklı district, where the project is located, is one of the clear examples of the rapid urbanization in recent decades; the district has totally been detached from its natural characteristics. In a near the past, the majority of the area was covered with natural habitats, green lands and vegetation. However, a very dramatic shift occurred in the urban fabrics of the area, which the district has lost most of its natural lands. However, it is clear in today’s world that a new sustainable way of living is necessary in Bayraklı district, to tackle with the outcomes of the urbanization. Hence, the project “Anamnesis: to the future” is a “Sustainable Urban Prototype” to demonstrate a new way of urban living.
Urbanization & Pollution
The project focuses on Bayraklı district in İzmir, Turkey. As mentioned above, the district has undergone a rapid transformation and became densely urbanized. However, there are many backdrops of the urbanization in cities in general, which are apparent in Bayraklı as well. The problems and risks brought by urbanization can be listed as: loss of agriculture lands and green areas, water pollution, negative impacts in fishery and wetlands, increase in vehicles/motorways, air pollution, urban heat island effect, and a depressed society and gentrification. For a new “sustainable urban prototype” design, it is important to address these risks&problems and create sustainable solutions to them. In addition, it is important but not enough to merely solving the problems, but educating society is a crucial part of the process. The new design of a “sustainable urban prototype” is considered to raise a public awareness regarding environmental issues for more responsible next generations.
Site Analysis
The project site is located in Bayraklı district in İzmir, one of the cities in the western part of Turkey. Specifically, the project area is near the coastal line of the İzmir bay. Where the site is located is in the very junction of main boulevards and roads, thus being easily accessible. The area is also a junction point of various different urban fabrics, therefore possessing a very strategic location, holding an opportunity to have a profound impact on city life. In addition, along with the two stream lines in nearby, and the İzmir bay; hydrology -water- becomes an important element for the site, also considering the water pollution problem of the bay.
Master Plan of Bayraklı
In the light of these problems to tackle and the analysis that have been made; a new masterplan is proposed in neighborhood scale. This masterplan firstly includes a riparian zone revitalization creating green corridor alongside the streamlines in order to restore the ecosystems, and secondly new circulation plans for creating more human scaled approach in neighborhood. By creating master plan proposals, some literature reviews is utilized for supporting the strategies suggested, which are: Landscape urbanism, smart growth, TOD (Transit Oriented Development). Landscape urbanism puts the emphasis on the landscape as a structuring medium on planning the open spaces. Smart growth and TOD basically advocate transit oriented, walkable, livable neighborhoods that enhances accessibility and social interaction.
Concept
The main concept is to bring about a wholistic approach that will meet the needs of the area in all aspects, in order to create and maintain a self-sustainable community. A self-reliant community is justified in terms of being environmentally, economically, and socio-culturally sustainable. So, in the design of envisioned urban prototype; nature is respected, restored and revitalized from the environmental point of view. Economically, local business is encouraged, new job opportunities arose and tourist attraction created. From socio-cultural aspect, public awareness is raised, educational activities programmed, new social gathering places are created for cultural engagements in the community.
Program
The “sustainable urban prototype” is a mix-use urban development, consisting of several facilities with various programs. The buildings are: water treatment facility (living machine), an urban agriculture center, bioenergy production facility, educational facilities, social/community facilities and observation spaces.
These functions operate as a self-sustaining system by the strategy of reduce-reuse-recycle and even produce. The blackwater is treated and purified by the methods called “living machine” and “microalgae harvesting” in the water treatment facility so that cleaned water can be reused. One function that the purified water is reused is urban agriculture. In urban agriculture center, aquaponics system is applied, which optimizes the efficient use of water and nutrients with a balanced mutual system of aquaculture and hydroponics. The yields produced in urban agriculture, is consumed or sold in local commercial bazaars which contributes economically to the system. The biowastes -agricultural wastes- on the other hand, are used -recycled- for bioenergy production which produce the energy demand of the other facilities.
2021
Sustainability
As the project’s primary objective is to demonstrate a sustainable urban prototype, various strategies to accomplish environmental sustainability holds a great importance and are implemented. To start with, knowing that the water being an important factor in the project site but being highly polluted, a great importance is given to the restoration of aquatic biomes. Both freshwater and marine biomes are preserved by the design. In addition, wetlands are created on the coastline which serve and help to the cleaning process of the stream water by constituting a unique wetland ecosystem. Besides the natural restorations, both passive and active environmental building system strategies also utilized in the building design itself.
As passive systems, the natural sun light gain is maximized; the form development of the building is shaped by the consideration of facades’ facing directions and additional skylight openings are introduced in required spaces, to ensure the maximum use of natural lighting. The building’s form is also shaped to allow natural ventilation, by the consideration of building’s orientation according to the predominant wind direction; the courtyard spaces and the roof openings also contributes to a healthy ventilation. These arrangements of building form, courtyard and semi-open spaces help to create a micro-climate.
As active systems, on the other hand, bioluminescent algae harvesting structures are implemented, which helps cleaning the water and purifying air, while illuminating in the dark to reduce the demand of artificial lighting at night. In addition, transparent photovoltaics are used to generate energy in sustainable means. Rainwater is collected by the help of the special form of the curved roof, and it is stored and reused. Lastly, the material selections are also made with sustainability concerns. For example, titanium dioxide roof panels are applied for the air purifying characteristic of the material.
Structure
The main structural system of the building’s roof is steel diagrid exoskeleton. The diagrid is used due to its convenience for creating double curvatures and flexible forms as well as its capability for long spans. Hence, while roof structure becomes a self-standing structure, it is possible to create open plans and flexible spaces inside. The steel exoskeleton structure is cladded with titanium dioxide panels on the outside and GFRP (Glassfibre-reinforced plastic) panels on the inside. Also inside, steel columns and steel truss floor slabs are constructed; whereas for the basement and foundation parts, reinforced concrete is utilized.
Designer: Buket Gürbüz
Supervisor: Mark Paul Frederickson
ANAMNESIS: to the future by Buket Gürbüz in Turkey won the WA Award Cycle 39. Please find below the WA Award poster for this project.
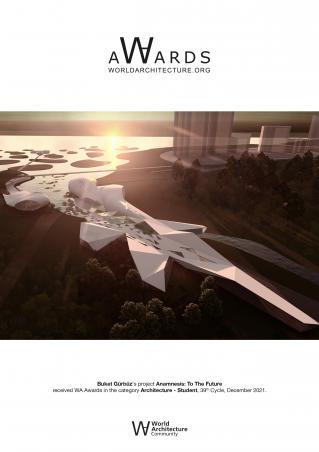
Downloaded 0 times.
