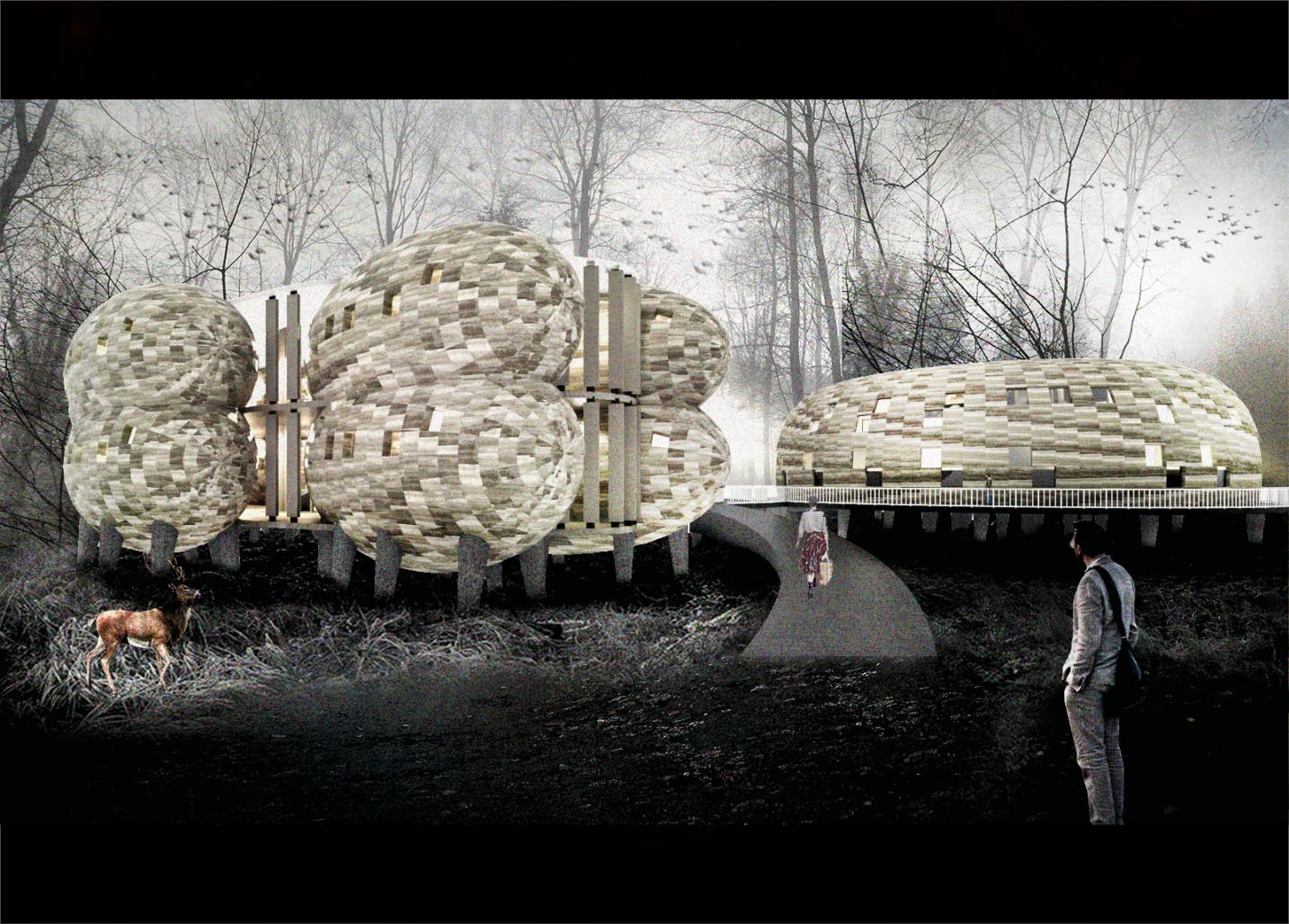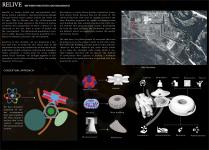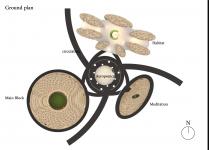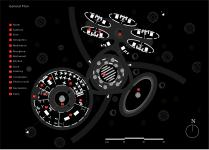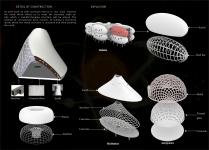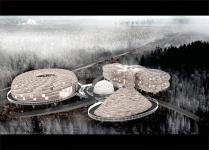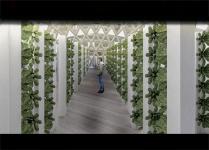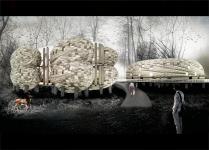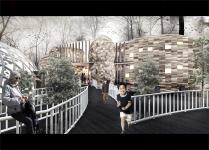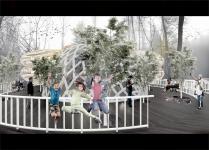Harmful to human health and environmental well-being, nuclear radiation is causing continuous damage through nuclear power plants around the world. On 26 April 1986 in Ukraine, the city of Chernobyl did not escape this tragic episode in the history of nuclear accidents, the consequences of which continue to be observed to this day, both in terms of health and the environment. The demoralised populations continue to suffer because of the massive quantities of radioactive materials present in the environment.
Sensitive to this situation, we are proposing a project that aims to bring life and smiles back to the populations by focusing satisfaction on four main areas: meditation, health, education, nutrition and relaxation, which constitute a strong asset for social revitalisation. These elements are brought together in a rejuvenation centre whose buildings reflect the nuclear character of the area.
We propose a centre whose primary inspiration comes from chemical bonds because they are the basis of the chemical reactions that lead to nuclear reactions. We have therefore proposed an atomic arrangement that each building has links around a nucleus that is the central element (the aeroponic food system). Respectively we have the main building, the meditation space and the habitats which are inspired by plasma, the reactor and nuclear fission. The idea here is to allow people to overcome their fear by living in it.
As the project wants to limit the radiation within the building, we have built on stilts and have chosen as the main material the earth which allows us to make the elevation walls inside which a metallic hanging structure will be placed. The method of construction here consists of making a formwork inside which the metal structure is mounted and then pouring the earth.
2021
Resting on reinforced concrete piles, the structure is mainly made up of earth, which was used to build the walls using the adobe technique. These walls are solidified by metal anchors scattered inside them. The base and circulation are made of reinforced concrete on which wooden slats are clad. The housing block is covered in ETFE to allow the penetration of natural light.
- TAKAM KENMOGNE Sidoine Constant
- MEKEMTA Jodel Bismarc
Supervisor : Mr. El Hadji Ousmane DIANE
