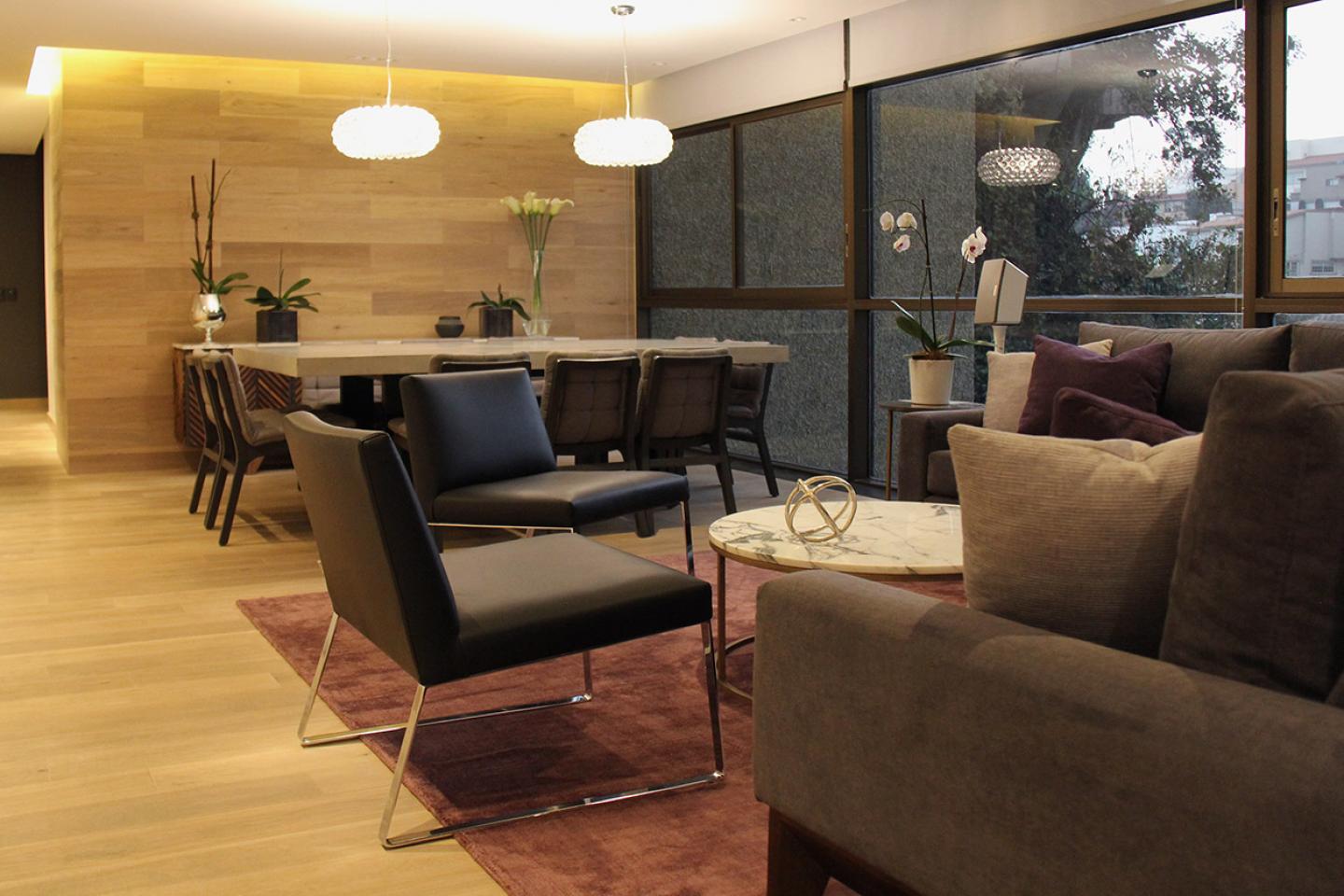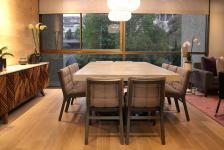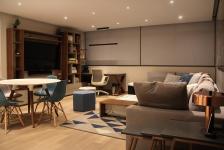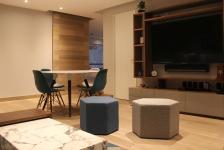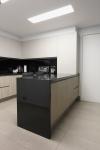The remodeling project for Acueducto apartment was developed in a 190 sq m area for a 3 people family. Nothing was conserved from the original project in order to remodel completely all the areas to create a whole new home inside a 90s building.
ARCO Arquitectura Contemporanea´s team achieved warm environments in all the apartment areas, even like in the living room and master bedroom, where you may feel the sober and elegant touch. These sensations are encompassed thanks to the ideal combination of materials both in walls and floors as well as in the selection of the materials of the designed or specified furniture. The main chosen material is an oak plank for the floors and to cover the walls that is in harmony with a neutral color gray palette and the American walnut carpentry. In some spaces an accent of color and contrast is given by the color blue.
In addition to the selection of woods and furniture, stone materials are an important finish for the top covers of the bathrooms and dining room furniture. The selection of decorative lamps is a complement to the general lighting that enhances certain furniture and spaces. In some walls texture wall paper was used as a finishing touch.
Architects Bernardo and José Lew had the opportunity to design part of the new furniture, which allowed them to have an ideal product tailored to their customers.
The result accomplished by ARCO Arquitectura Contemporanea is a modern yet timeless space, aiming to avoid rapid boredom neither of the colors nor the furniture; it is a design that will last.
2017
2017
Project Name: Departamento Acueducto
Year: 2017
Location: Mexico City
Area: 190 m2
Photographer: Claudia Hans
Architectural Design: ARCO Arquitectura Contemporánea
Arq. José Lew
Arq. Bernardo Lew
Arq. José Memun
