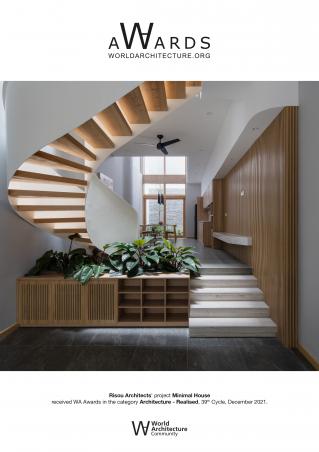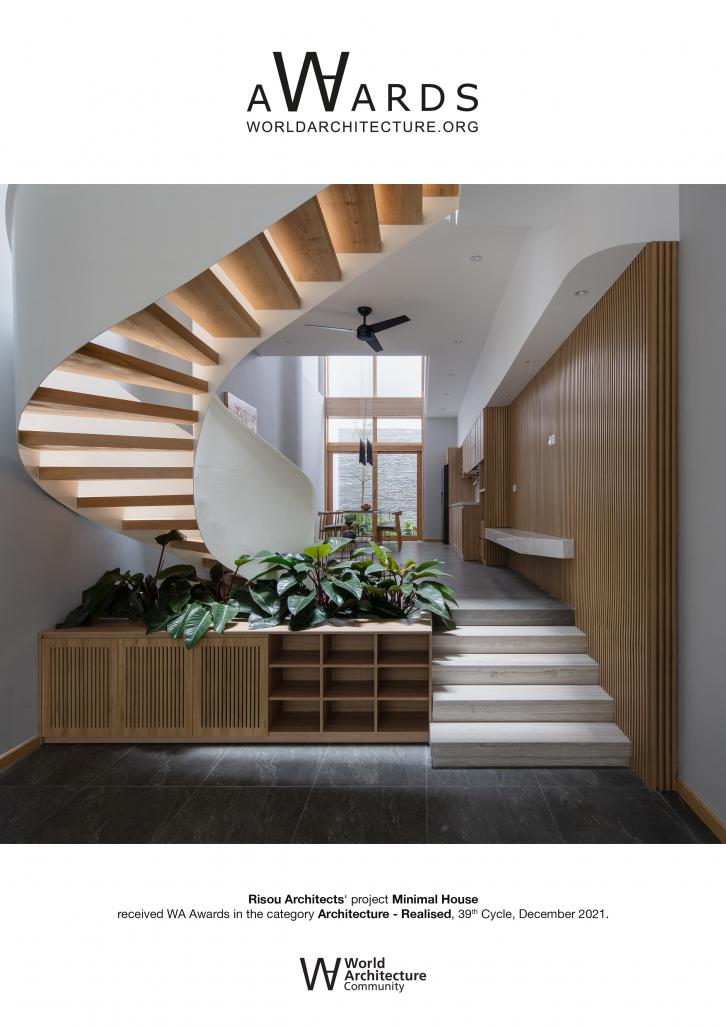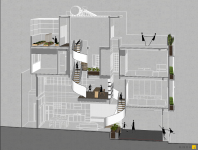The house is located in the densely populated area of Ho Chi Minh City. Small area with 3 sides bordering other works and 1 side in contact with traffic. This makes the townhouses in Ho Chi Minh City always face the problem of lack of natural light and ventilation for many years.
MINIMAL house is designed based on the desire for a simple and convenient house and optimizing construction costs. Suitable for the busy daily life in the city of a young family. With priority on quality of life and desire for a better living environment. The architects focused on creating a modern, minimalist space with lots of natural light.
Ground floor with garage, common room, kitchen and dining room. The steps create a split-level space to divide and separate the conventional garage between the front garage and the rear living, kitchen and dining space. Here is considered as the foyer, the place linked to the first staircase, the traffic stands on the upper floors of the house.
With quite limited space and tight. Architects have to use the trick of borrowing space to make the house more airy and feel more spacious
The kitchen space is designed along the length of the house with a long dining table and connects to the common living space. Because most of the Vietnamese eating culture is usually very fast and ends early. The architects wanted to put a common living space next to it to maximize the connection time of family members. Everyone sat down and shared about the members' work and study after the meal.
From the dining space and the kitchen, looking up. We can see a hallway with a system of bookcases and desks.
A large atrium extends above the dining table, allowing natural light from the rear floor to penetrate deeper. Create a large connection between the spaces of the first and second floors. The green space behind the house will be seen from various spaces of these two floors
The second floor has a decorative iron shelf that combines a partition between the workspace and the stairs. The two-way hollow design has brought a moderate amount of indirect light into the working, reading space.
The living room is located right in front of the 2nd floor with a sliding wooden door system bearing the Japanese culture. The decoration details are simple and promote the spirit of Minimal
The stairs from the second floor upwards have been moved to the back, increasing the usable area for the master bedroom in front.
Stairs are the function of connecting circulation between vertical spaces along with corridors and skylights. However, with the area of townhouses in Ho Chi Minh City increasingly narrow. The architects chose to combine the skylight and the stairs into one. Use light from above for this entire space. Direct natural light will be taken to the first floor through the gaps between the wall and the rounded corners of the stairs. Indirect light will be taken in through the gaps of the stairs. This will reduce the amount of light to the lower part of the house. , more suitable for the hot and sunny climate of Ho Chi Minh City
Wood and steel plates used for the stairs have reduced the load as well as limited the amount of concrete needed for the construction of the house. For the purpose of optimizing construction costs. HDF board is used mainly because it is a popular material and has the most reasonable price today in Ho Chi Minh City. Architects consider these materials to be effective in significantly reducing the impact on the environment during construction
The facade with two-layer design includes: steel louver outside and sliding glass door inside. Between the two layers, there is an trees along the facade. The steel louver system has the effect of shading, filtering and taking in light during the day and closing against intrusion and ventilation at night because of its flexible opening and closing ability. The flexibility of this Double Skins system allows the house to be ventilated and maximizes the amount of wind and light entering the house.
The space of the two bedrooms is designed in a minimalist way. Large built-in cabinets keep the room neat and clean. The master bathroom is ventilated and has plenty of natural light. Because of contact with the green area right inside and surrounded by skylights.
At the end of the 3rd floor, the Vietnamese culture worship space is in front. Outside is a large terrace that can grow trees, relax and chat. Behind is the laundry area combined with the yard to grow vegetables.
2020
2020
Area : 70m2 ( 4m x 17m )
total area build : 250m2
total cost : 90.000 USD
Architects : Pham Ngoc Binh,
Nguyen Phuong Dong
Truong Hue My
Pham Thi Huyen Trang
Photographs : Quang Tran, Paul Phan
MINIMAL HOUSE by RISOU architects in Vietnam won the WA Award Cycle 39. Please find below the WA Award poster for this project.

Downloaded 0 times.




















