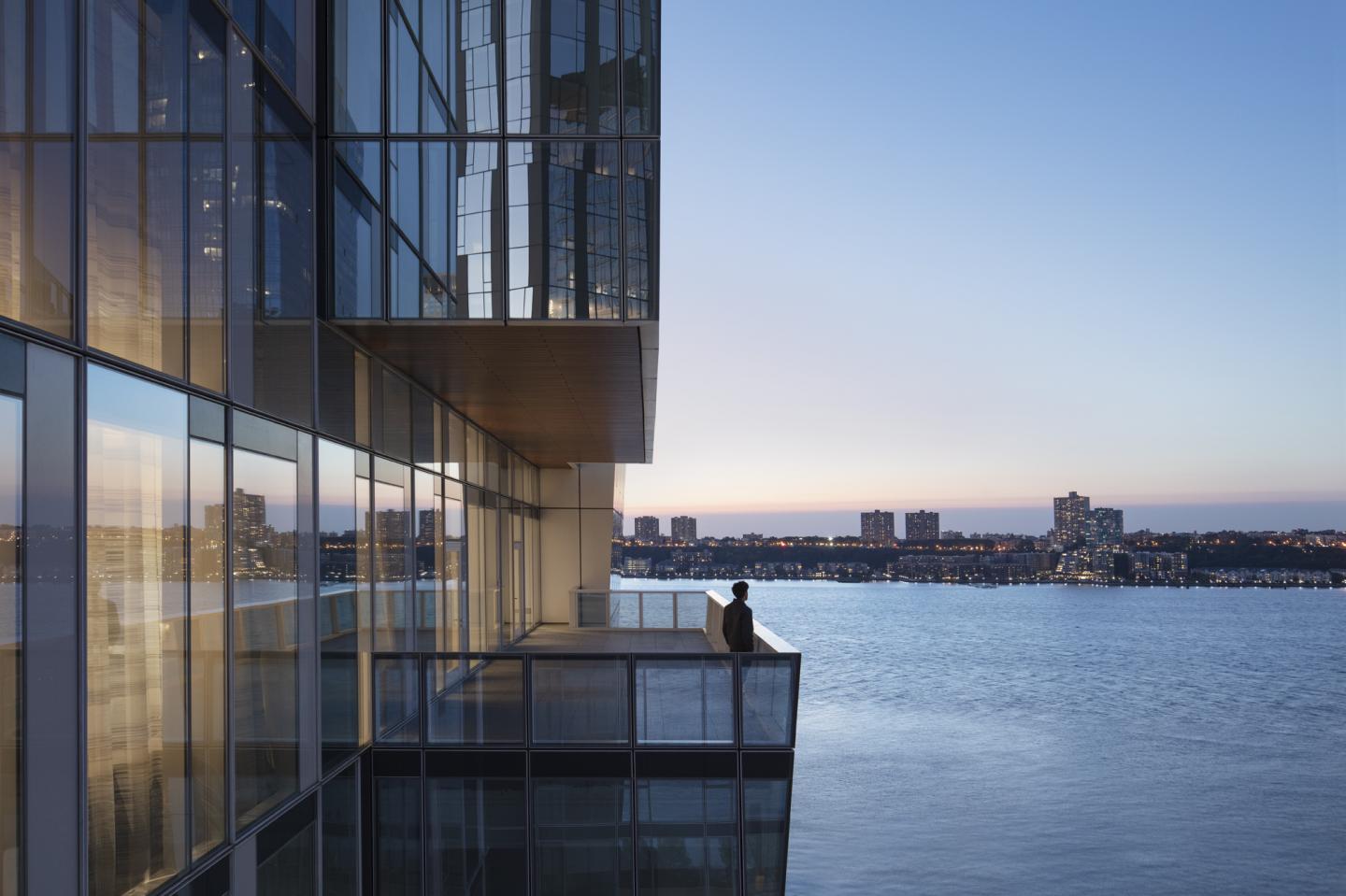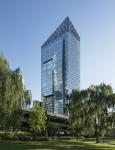Designed by Richard Meier & Partners, One Waterline Square is one of three distinct yet synergistic buildings that make up Waterline Square, a residential complex from GID Development Group located along the Hudson River waterfront on Manhattan’s Upper West Side.
Reaching 36 stories high, One Waterline Square is the tallest of the trio and boasts a striking undulating glass and metal façade. The building spans approximately 530,000 square feet and contains 288 apartments. Champalimaud designed the building’s sophisticated interiors, which include elegant condominiums graced with high ceilings, enormous banks of windows and a rich selection of handpicked materials.
Hill West Architects served as the executive architect for Waterline Square, which on top of the luxury residences includes a 2.6-acre park designed by MNLA complete with fountains, tree lined pathways, a playground and boardwalk. A heavier concentration of trees are planted on the western half of the park to absorb carbon dioxide emissions and mitigate the noise from the traffic along Twelfth Avenue.
Residents have direct access the Waterline Club, Waterline Square’s extensive indoor amenity space designed by The Rockwell Group. Spanning 100,000 square feet over three floors, the club is one of New York City’s largest private amenity spaces boasting ample fitness, wellness, leisure, social and creative services. Unique amenities include an indoor half-pipe skate park, a 25-meter, 3-lane lap pool, a bowling alley, music and recording studios, and much more.
2015
2019
675 W 59th St, New York, NY 10069
36 stories
530,000 square feet
288 units
Design Architect: Richard Meier & Partners
Executive Architect: Hill West Architects
Interior Designer: Champalimaud




