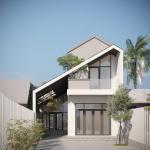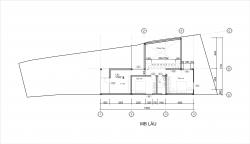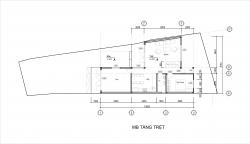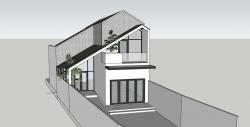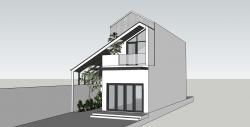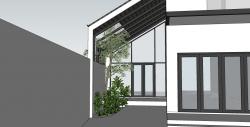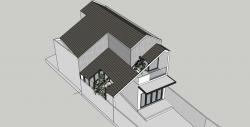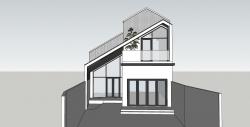Settled in a small town that majority of houses are built by the local builder without designing, where there is no difference between most houses. The builder designed all the houses in the village without a single drawing.
However, persuading the client is a difficult process.
The biggest difficulty of this project is that it is located on a slanted piece of land, extending to the back. So, all functions of the house are moved to the rear of the site to take advantage of its width. Simultaneously, help the house avoid the dust and noise of the road with many layers of green trees in front of the yard.
The living room is the centerpiece of the entire house, it is the place that connects all the remaining spaces. Therefore, it is also commonplace for all family members. There, everyone is connected to each other wherever you are in the house. Moreover, from this room, it looks over the garden in front of and the big field of the neighbor behind naturally.
Feng Shui is also a determining factor in the design plan when spaces are regulated in certain directions.
The owner demanded that the house be built with a sloping tile roof like other houses in the village, arguing that it was beautiful and cool during the summer.
The minimum number of areas for corridors and traffic has helped optimize the area of use. Cost savings and construction time.
The form development from function, minimal use area, meeting Feng Shui, and saving construction costs have helped the owner to be completely satisfied with the conception.
2019
2019
Site area: 228 m2
Total floor area: 165 m2
Designer: Lyna Tran

