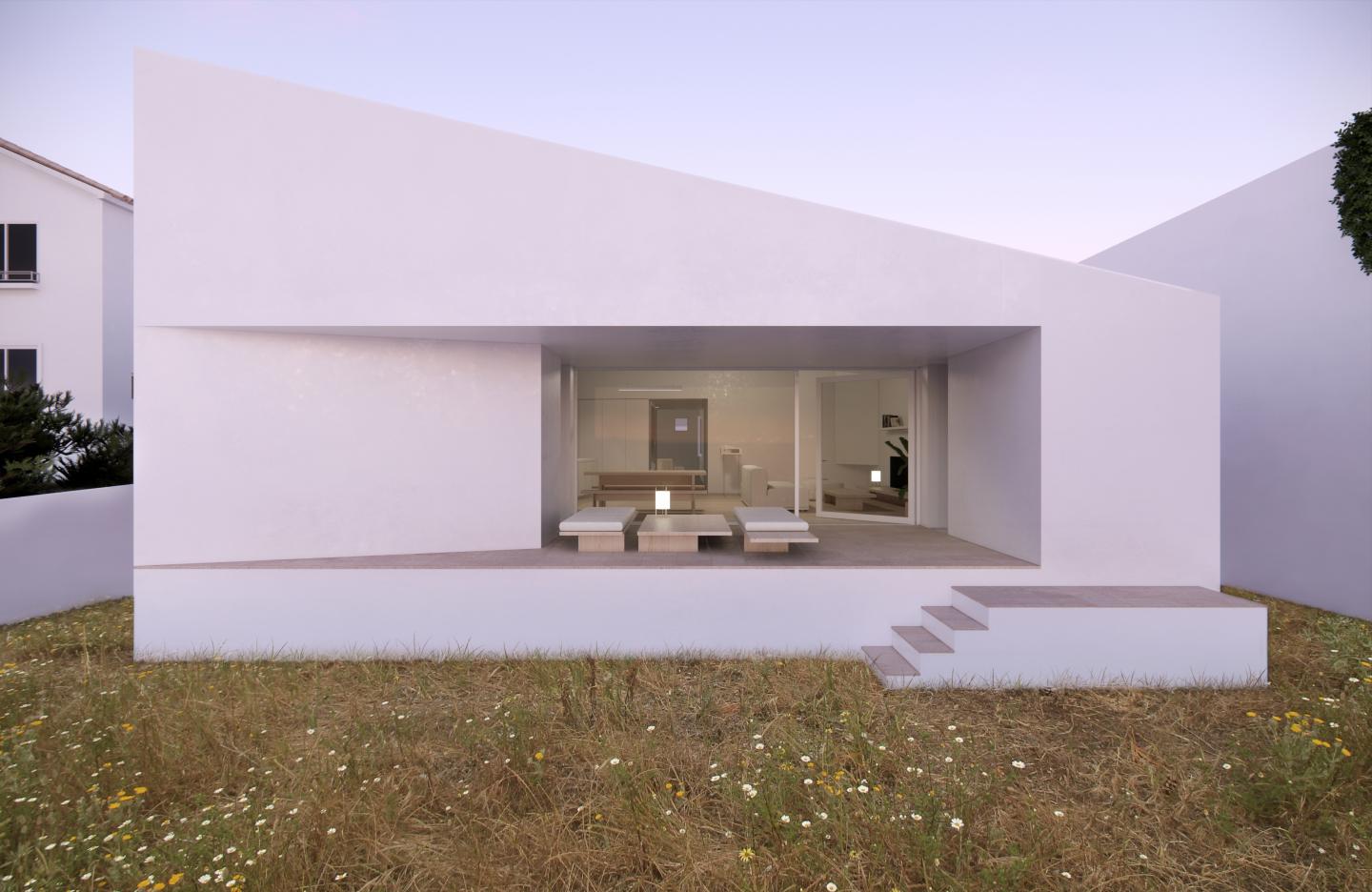The terrain is located close to the sea, in a plot that used to belong to a broader land populated by sea pine trees, in the heart of the little town of Magoito.
The town is situated just 10 mins by car from Azenhas do Mar the beautiful seaside town on the west coast of Portugal just 30 mins north from Cascais, close by Cabo da Roca.
Since the beginning the clients were very clear, they wanted a house that looked like a barn, and the project tries to address the request with an abstract and critical view, matching site requirements and regulations with the barn silouhette.
The program of the project is divided into two main areas, a private sunrise area (bedrooms, studio, toilets), and a common sunset area (kitchen and living), the division of the House internally follows the lines that the offset of the land suggested.
The pitched roof forms both the exposure needed for the solar panels and the tall ceiling height requested by the clients, a veranda provide the main source of light to the sunset area, and the setback from the neighbour’s walls forms the entrance and the garden.
There is a small patio that is a setback created with the neighbours tall wall which create both the entrance and the car parking, a cantilevered porch welcome the access in rare days of rain and introduces people to the small hall from which start the journey inside the house.
The materials have been chosen considering the feeling of a barn but without being obvious, timber floor with white concrete stucco finish walls.
A house that is an abstraction of a barn.
2021
200 sqm
Leonardo Marchesi
Gonçalo Duarte Pacheco










