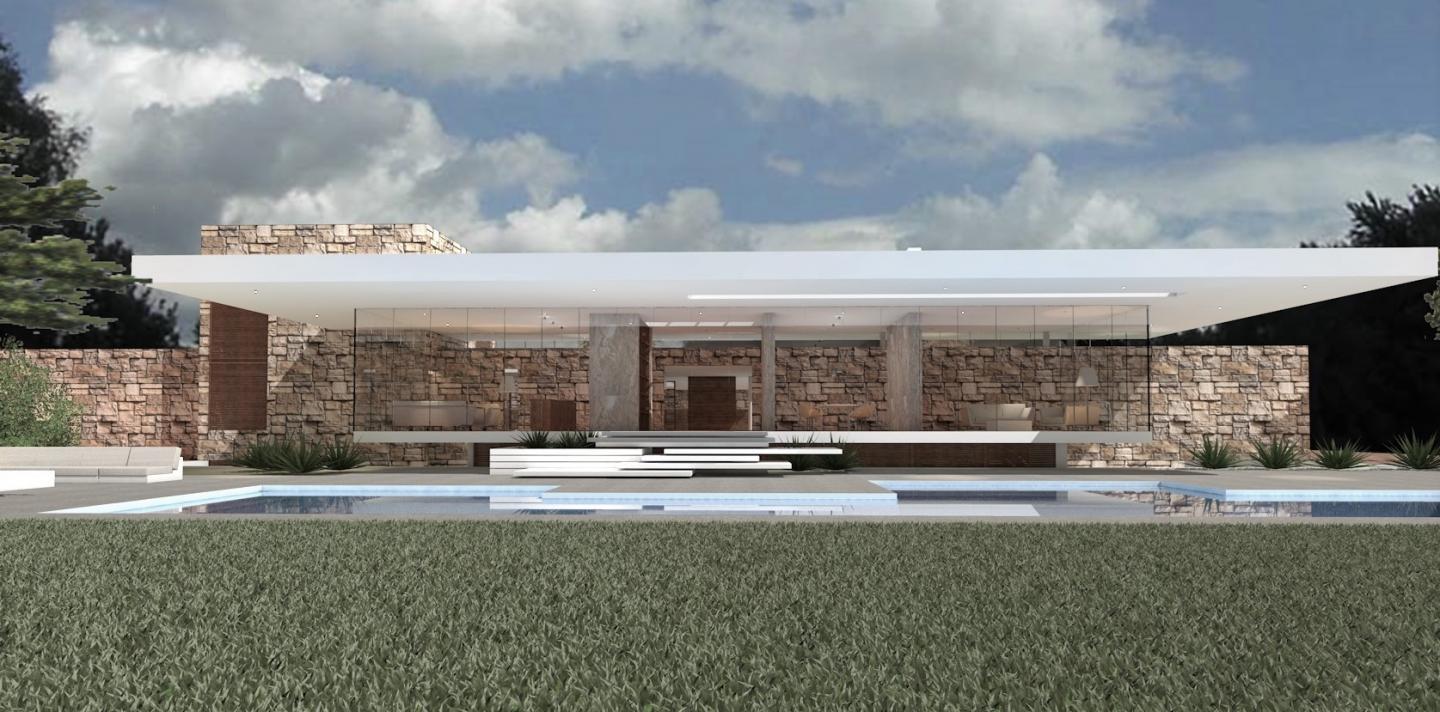house K is developed on a site of 4.000m2 in chania greater area, crete, Creece. The buildings area is only 200m2. The house consists of 3 parts. First part is an enclosed stone yard form which cars and visitors enter the site. This space is enclosed with high stone walls planted with low and high plantation, a pond, and car park.
The second part is actually the single storey public space of the house. Main entry is via a glazed hallway from which there is access to living areas or the more private sector of the house , the double storey stone box on which the bedrooms are located.
Living areas contain the living room, the library, the dinning space, the kitchen and the everyday space. All spaces are linear arranged to the west side of the site (where the maximum views are) with a very long glazing system. Glazing is protected from the suns rays with the very large roof overhang.
Third part is the pool area with outdoor seating areas and the garden with spectacular views to the valley.
A very large flat roof canopy is characteristic of the ground level areas protecting the glazing from the very intense solar light especially summer time.
Moving around the main spaces of the house becomes an everyday adventure. Its connection to the outdoor spaces is very strong but at the same time confined and secluded from unwanted views.
Main materials are reinforced concrete for the frame of the house as well as metal structure for the large overhang-roof that overlaps the main glazed surfaces.
2012
concrete frame structure with metal frame roofing.
Heat pump for cooling and air conditioned spaces.
Design : ide-arch architects and associates Athens.
Structural : T. Diamantides.
Mechanical : N. Damatis.
Prefabricated system: Betoloc Athens.






