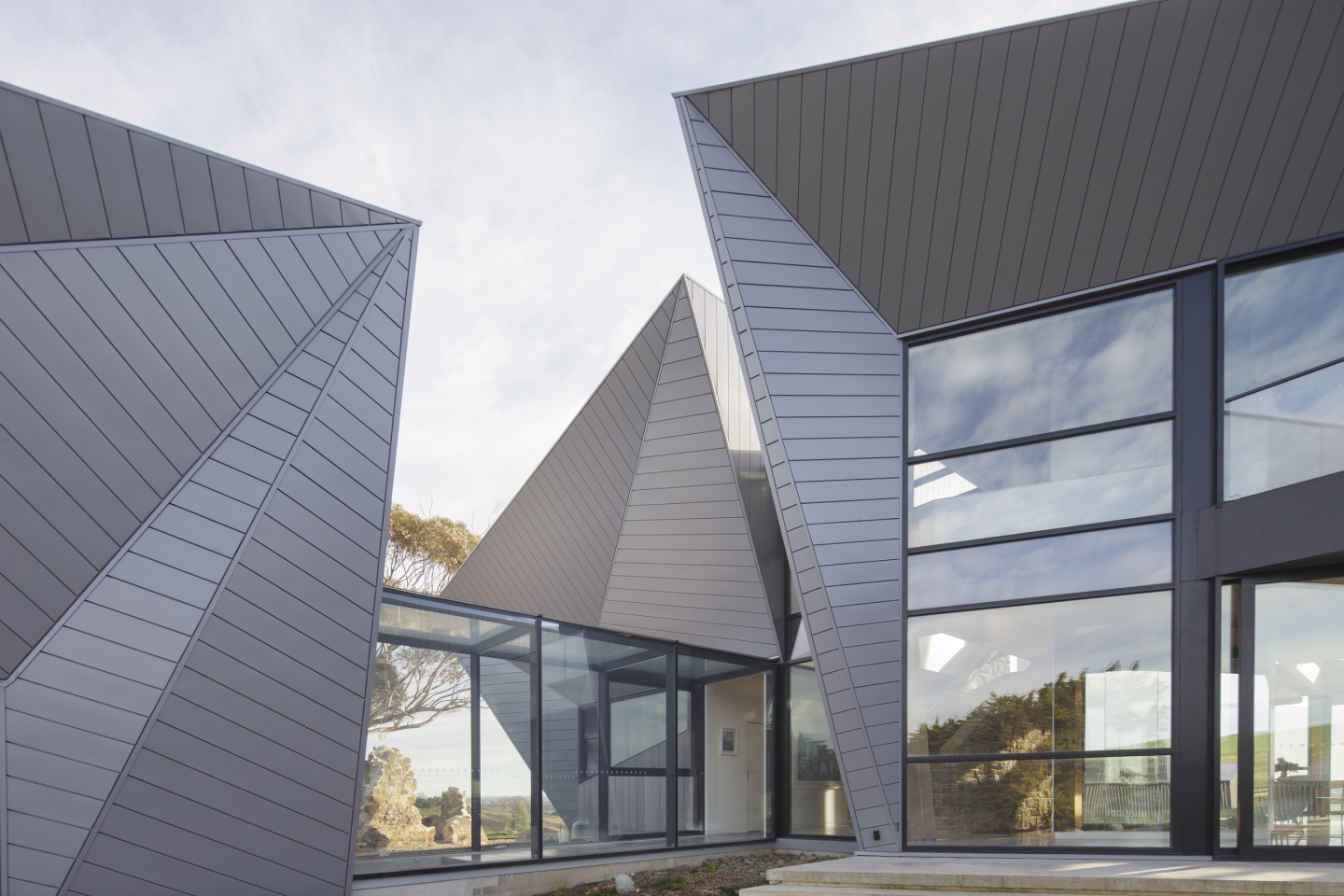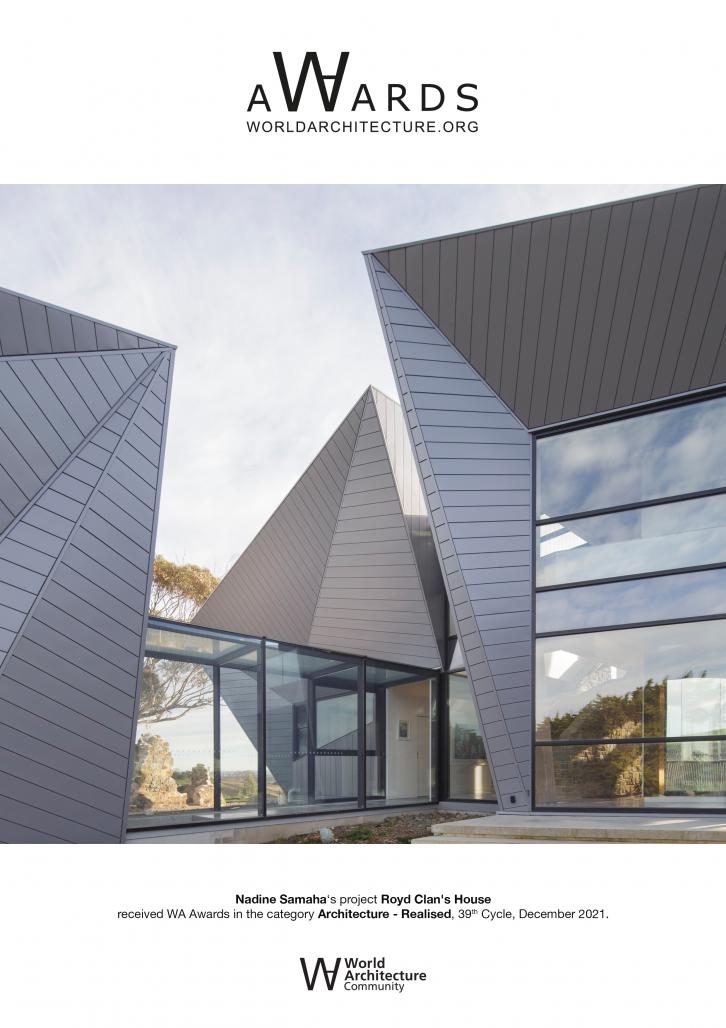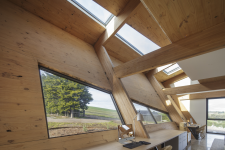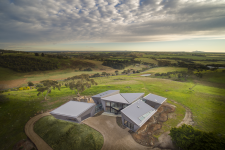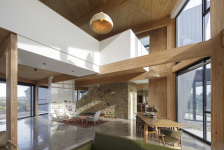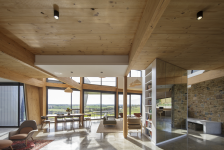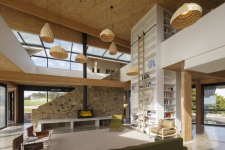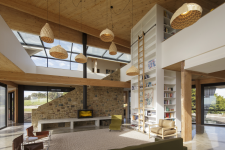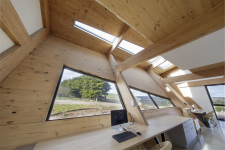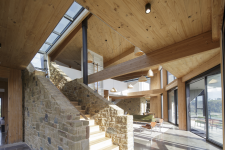The concept was inspired by the aspirations and brief of the clients and the environmental context. This context enjoyed 360 degrees views of the Barabool Hills in Ceres and the beautiful late1880's house ruins. The giant pavilions emulate the boulders that exist on the land. They reflect indirectly the Boolgiants that according to legend lived in Ceres. This playful cluster design of pavilions maximized the North orientation, disrupted the wind turbulence on the hill, and integrated biophically with the surrounding landscape. Repurposing the scattered limestones from the old ruins as support for the stairs in the new house, consolidated a sense of history, belonging, and continuity of the site's Indigenous and colonial past. The Royd clan's house is an autonomous house completely off the grid. Passive Design Principles were applied to the design of the house and the farm. The house is self-sufficient as it relies on harvesting its own water, generating its own energy, and generating even an income from the farm native flower business. Over 2500 native trees were planted to further sequester carbon and make the farm carbon positive. Compressed Laminated Timber (CLT) panels and Glulam portals for the structure relied on Design forManufacturing and Assembly (DFMA). All timber was cut precisely in factories and assembled on-site to suit the design geometry with minimal transport trips. Choosing CLTwas crucial for the sequestration of carbon, for its insulation value, thermal mass index, and biophilic properties.
2019
2021
By applying the Passive Design Principles, the Royd Clan's House is an autonomous, off-the-grid home, achieving zero emissions and is carbon positive.
North facing was maximized by the design of clustered pavilions and by the sun penetration through double glazed roofs over the connectors.
This concept of clustered pavilions reduced the turbulence of the wind.
Continuous insulation R5 in the roofs and R3.5 in the walls avoided thermal bridging; Thermally broken with low-E double glazed aluminum windows provided further comfort.
Most materials including CLT and Glulam were sourced locally, with low VOC and Formaldehyde.
A central glazed fireplace heats currently the whole house in winter. Natural cross and stacked ventilation along fans cool the house in summer.
30kw of photovoltaic solar panels off-grid, including batteries powers the house and electrical vehicles.
LED lights & energy-efficient appliances are only in use.
Heat Pumps units are used to heat the water.
80,000litres water tank provides for the residents’ needs. Greywater is used for flushing toilets. An efficient septic tank is provided.
Taps & toilets are rated minimum 5-star WELS.
2000 native trees and shrubs have been planted with no longer need for irrigation. 4 Native trees are planted in a long natural planter box in the lounge. The remaining of the property is used for reforesting, running a native flower business, and minimal animal grazing.
The choice of CLT and Glulam timber was crucial for the sustainable outcome of the Royd Clan's House due to:
• Resource from Australian sustainably managed plantations, PEFC certified
• Sequestration of carbon
• High strength and versatility for any structure as used as floor, wall, and roof
• Insulation R1 value for CLT which as well avoids thermal bridging
• Higher thermal mass index than timber frame as it is denser
• Biophilic properties as it is a natural, warm, non-toxic, low VOC and live material
• Contribution to better Indoor Air Quality particularly in its raw finish
• High Acoustic performance as it has sufficient noise control for airborne and impact sound transmission.
• Fire Resistance performance due to its cross-sectional thickness and airtight construction
• Great Seismic performance as it is lighter
• Draught proof due to its high airtightness rate
The construction conversation started early with all stakeholders including structural engineer Vistek, ECI (Early Contractor Involvement) as Level Konstrukt and Building Bloc, and ESI (Early Supplier Involvement) as Hyne Timber and XLAM. DFMA (Design for Manufacture and Assembly) was discussed from the outset as traditional construction was not an option due to the geometry of the Royd Clan's House.
The Design was done once with the following process:
• Architectural drawings executed by Level architekture on Revit.
• Exported in IFC to Vistek, Xlam, and Hyne.
• Shop drawings produced by Xlam and Hyne.
• Reviewed by Vistek and Level architekture
• CLT and Glulam cut to precision by Xlam and Hyne.
• Transported as 3 trucks of Glulam and 6 trucks of CLT panels
• Assembled on-site by Level Konstrukt and Building Bloc
• Installed with a small crew on-site within 15 lifting days in Glulam erection and 10 lifting days in CLT erection
• Matched members and connections which improved time and reduced waste.
The total volume of timber was re-grown in Australian Pine Plantations in 17 minutes.
Nadine Samaha from level architekture leading Hung Viet Tran, Lam Le Quang, Wei Guo, Mario Shaaya and Whitney Samaha
Nathan Benbow from Vistek Engineers
Robert Mansell from Hyne Timber
Tyson infant form Xlam
John Samaha from level konstrukt
Scott Jackman and Simon Baird from Building Bloc
Royd Clan\'s House by Nadine Samaha in Australia won the WA Award Cycle 39. Please find below the WA Award poster for this project.
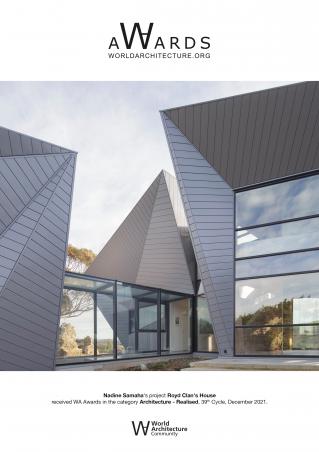
Downloaded 0 times.
