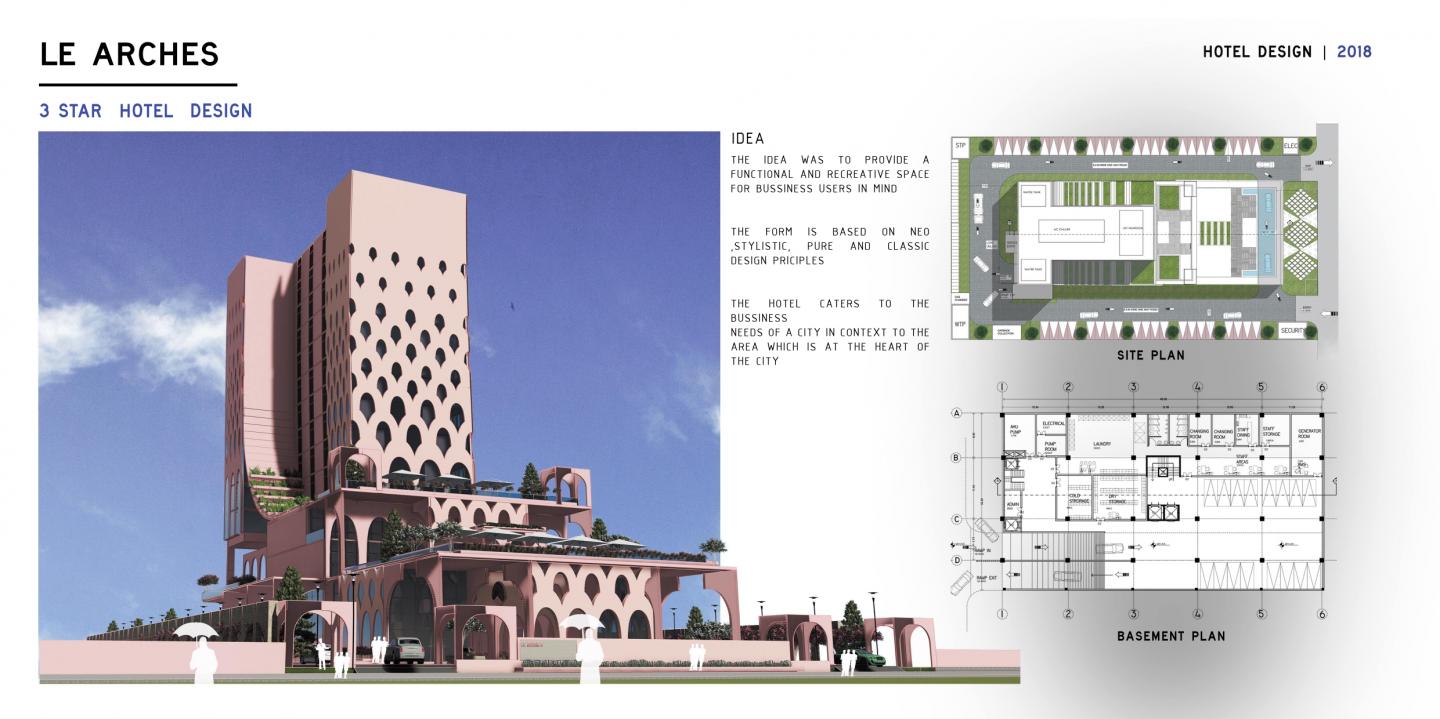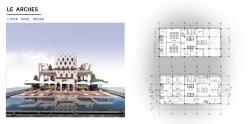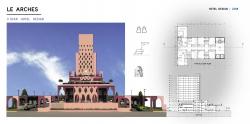The LA Terrace is designed to be a city based 3 Star hotel located on the urban chennai region. It is planned to be high rise structure that provides all the amenities for a business client at chennai. It is primarily conceived to be serve business clients as the location is a primary business client area. The site is located on the main arterial road of chennai with a very long and deep site . The massing is straight forward with a base and tower design that is seamlessly tied together as a sinuous curve. Then the building uses arches as a reminiscense of past and uses it as a fenestration.
The LA Terrace is designed to be a city based 3 Star hotel located on the urban chennai region. It is planned to be high rise structure that provides all the amenities for a business client at chennai. It is primarily conceived to be serve business clients as the location is a primary business client area. The site is located on the main arterial road of chennai with a very long and deep site . The massing is straight forward with a base and tower design that is seamlessly tied together as a sinuous curve. Then the building uses arches as a reminiscense of past and uses it as a fenestration.
The LA Terrace is designed to be a city based 3 Star hotel located on the urban chennai region. It is planned to be high rise structure that provides all the amenities for a business client at chennai. It is primarily conceived to be serve business clients as the location is a primary business client area. The site is located on the main arterial road of chennai with a very long and deep site . The massing is straight forward with a base and tower design that is seamlessly tied together as a sinuous curve. Then the building uses arches as a reminiscense of past and uses it as a fenestration.
2019
Area : 8000 sqm
F.S.I : 2.0
No of floors : 14
The LA Terrace is designed to be a city based 3 Star hotel located on the urban chennai region. It is planned to be high rise structure that provides all the amenities for a business client at chennai. It is primarily conceived to be serve business clients as the location is a primary business client area. The site is located on the main arterial road of chennai with a very long and deep site . The massing is straight forward with a base and tower design that is seamlessly tied together as a sinuous curve. Then the building uses arches as a reminiscense of past and uses it as a fenestration.
BY ESTHER
3rd year studio




