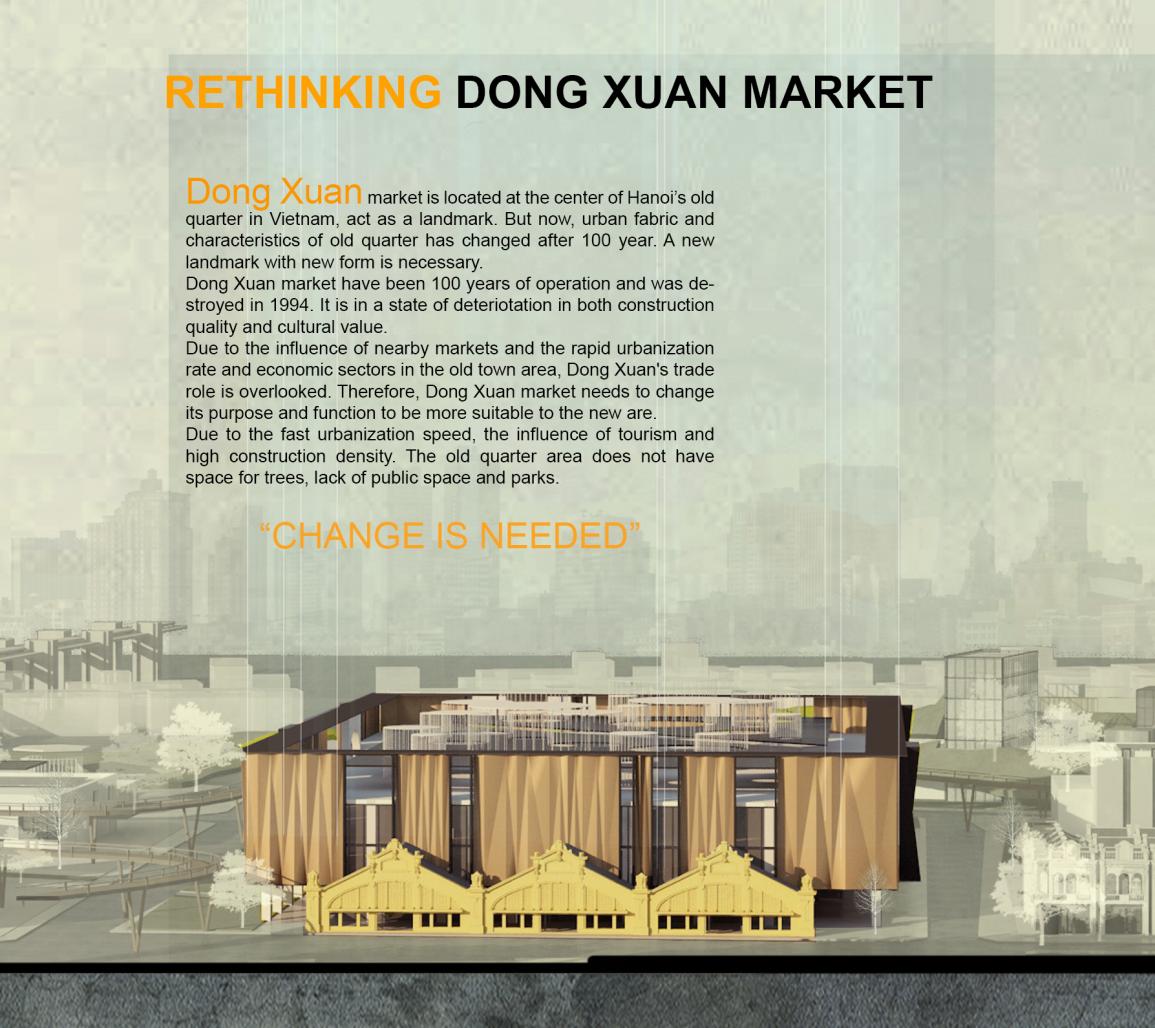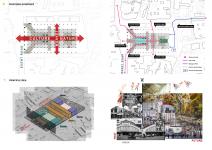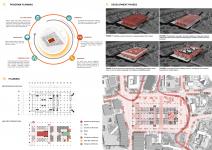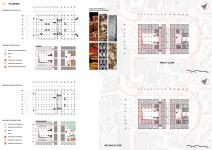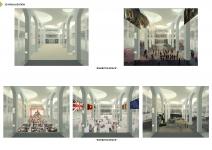The history of Vietnam was shaped, as we know, by batters and wars. The panorama of Hanoi's urban area is like a mosaic with many pieces formed from the process of city development and chaotic social and political changes after thousands of years. The specific architectural individuals are witnesses to that movement, the cultural, religious and spiritual signs are always left in the architecture, which is the unorthodox adaptation to the regulations authority and it is the fundamental resource for urban research. Dong Xuan Market is one of them,
It is located in the centre of Hanoi Old Quarter, the work was built in 1890 by the French colonialists, over 100 years witnessed the change and development of Vietnam through 3 wars, war with French colonialism, war with Japan (World War II) and war against America (Vietnam war). It is more like a witness to history than a public building with a colonial-style design, but has been damaged and renovated many times in the past, the old architecture is no longer present. The building is a mixture of modern, neo-modern and colonial due to the process of rebuilding the country and the field of architecture in that period was not really developed.
Now that the building is really degraded after more than a century of use, in the current context, it really needs reform. The project provokes aspects of the building itself and its influence on the historical elements of the city. The aim is to find the tectonic logics that adapt to the contemporary context, the characteristics of the old structure and the new urban appearance of Hanoi. It hopes to Contribute to fill the gaps in the development length of Vietnamese architecturalism.
The project hopes to provide a critical perspective on the adaptability of modern architecture in the ancient city, the improvised diversity in the ways (concentration and transformation) and the behaviour of the buildings reform the urban fabric. Therefore, the goal of the project is to focus on 3 main actions: Collecting (research), theorizing (criticism) and suggesting (promoting).
With so many urban, historical, cultural and functional elements interwoven at the same time, Dong Xuan market is presenting itself as a separate architectural work in that context. But its quality acts as a link, stirring the sensitivity of the people in it. That promotes the project to turn it into a symbol, an anchor for other architectural complexes in Hanoi's Old Quarter to cling to it.
The main function of the Dong Xuan market is no longer as important as it used to be, actually after 100 years the definition of "market" has changed a lot. Trade and shopping centres are making Dong Xuan market gradually become obsolete, so the project proposes to change the use function of the building from "market" to a mixed-use, multi-functional building but still keep its inherent "market" identity such as the development of shopping spaces, community living spaces, gardens, etc. The relationship between the inherent history and modern development is re-implemented in the project. More architectural colour than the old version, but not denying its history. The space organization is simple and easy to understand, firmly sticking to the old structural frame but still scientific, not too fancy and fussy but still bringing newness.
The renovation goal of the project is to renovate the ontological values of the Dong Xuan market, develop new elements, reshape the architectural style, and expand the function. Historical forms will be retained and preserved, inconsistent and degraded architectural forms will be rebuilt to meet practical requirements.
For an area with a high construction density like Hanoi's Old Quarter, meeting the requirements of sustainable design is very difficult. Applying new environmentally friendly materials to a building that is more than 100 years old is also a challenge. At the environmental level, the building tries to pursue the use of design practices to minimize operational energy use, which is to introduce open spaces, incorporate trees and heat dissipation systems, Insulation, natural ventilation. Bring the most comfortable feeling when using and operating.
2020
2020
Dual-layer façade system with the first layer being an insulating material, the second layer being a material that restricts direct light. They were carefully implemented to deal with the local hot and humid climate conditions, the dual-layer roof structure alternates direct ventilation into the main lobby and community spaces but cuts off the light, it becomes a roof projection system that illuminates indirectly through the reflection of iron material.
Photovoltaic solar panels are also planned on the roof to reduce fossil electricity consumption.
Rainwater is also collected by an on-site collection system and used for indoor plant care.
Location: Hanoi Old Quarter, Hanoi, Vietnam
Type: the socio-cultural basis, history combines many functions.
Land area: 13.960 Sq.m
Construction area: 9600 Sq.m
Student: The Hiep Nguyen.
Academic Advisor: Aissa Sabbagh and Tamara Salinas.
