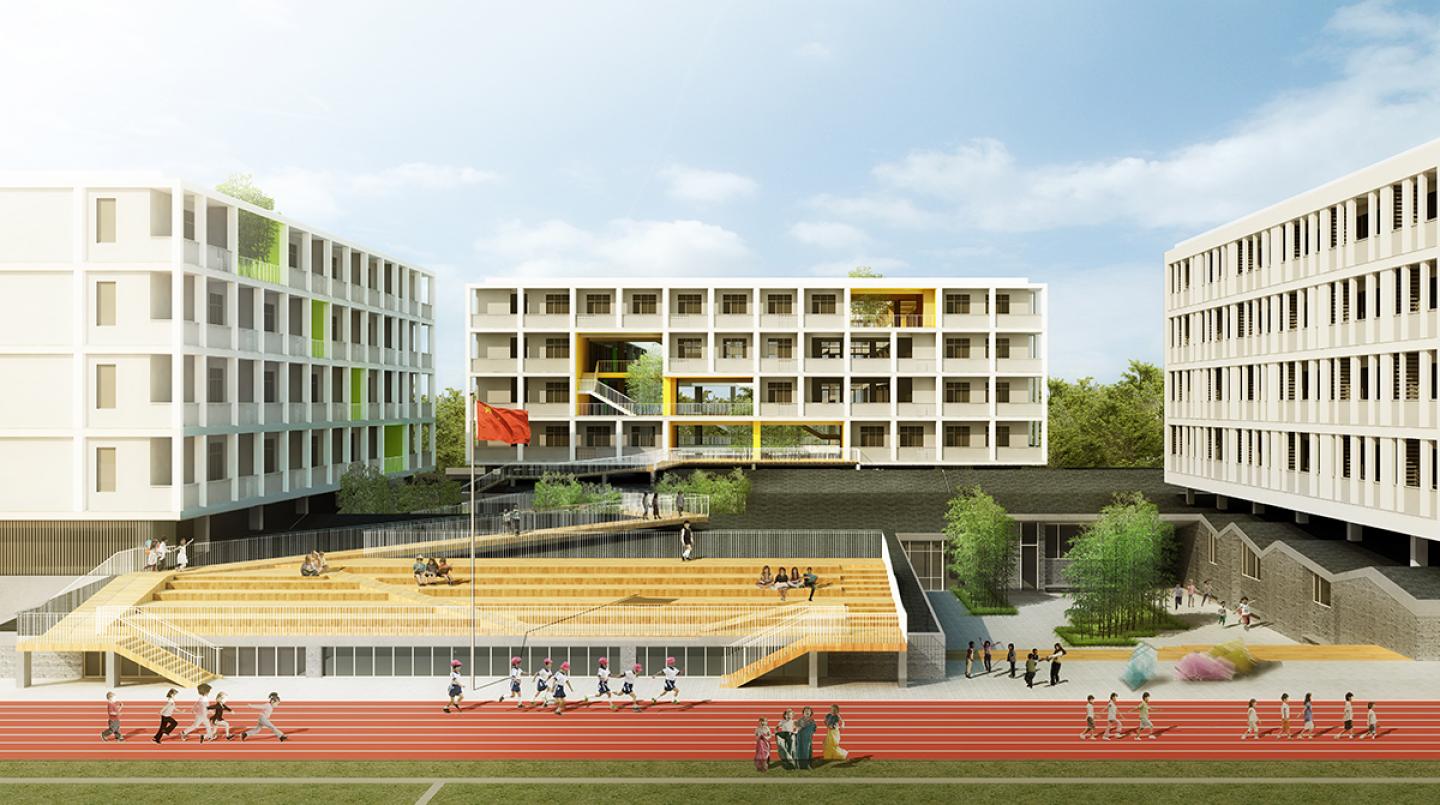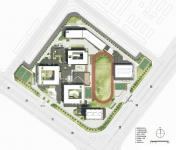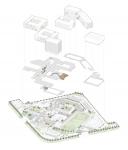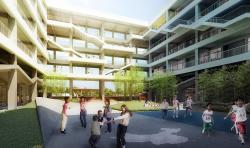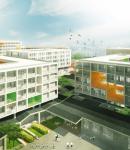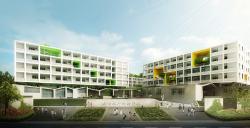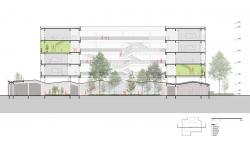Yiwu Foreign Languages School is located in the main urban area of Yiwu, Zhejiang Province. As the world’s largest wholesale market of commodities, Yiwu is praised as the largest market by the United Nations and the World Bank. The school, a branch of Hangzhou New Century Foreign Language School in Yiwu, consists of a primary school of 48 classes and a junior high school of 24 classes, now is under construction. As the first project of returned overseas Chinese, it’s expected to be designed as a cosy and comfortable campus integrated with the international outlook and Yiwu-rooted culture.
It’s a project with huge challenges. How to define the architectural form of educational building in the high-density urban environment. How to organize the architectural layout under the lack of the land. How the contemporary architectural style interprets the characteristic of Yiwu, which takes international trade as a pillar industry, and builds its cultural context with traditional Zhejiang architecture. How architectural space meet the need for new teaching space type combined the international education system and traditional culture. All of these issues are common questions in the process of rapid urbanization in China, and what LYCS have been focusing in the field of high-density city and education.
Based on these concerns, the design is aimed to create a joyful campus to bring back a sense of intimacy and inspire children’s curiosity, rather than a uniform and solemn general school. Starting with a child’s perspective, the design introduces the “moving”, “communal” and “social” teaching environment to stimulate children’s desire for study and creativity.
How to Tuck the Elephant in the Refrigerator – Planning Strategy in High-density Space
The site is a rectangle rotated at 45-degree angle. Compared with other normal school of similar scale, the site space is very limited, with high plot ratio of 1.4 instead of 0.8 of others. Under such circumstances, classical planning pattern is not suitable, which make use of a series of corridor spread over to connect buildings. All that said, the core question of planning lies in how to manage a great amount of teaching units in the limited space, meanwhile, to create rational spatial scale.
The design addresses this issue with a series of design process. Each teaching units and spatial module are derived from analyzing about function and volume. Then, the teaching units are organized in a rational and efficient layout, each specially adapted to meet the requirement of the sunlight and ventilation. Ultimately, the program is generated into two parts. Public space is stretched over the ground floor to stimulate more campus activities. While classrooms, dormitories, playground and other volumes are built on the second floor and above to ensure sufficient sunlight and ventilation. Therefore, the planning strategy not only compact numerous homogeneous space to save more for public, but also fits in the diplomatic concept of educational system.
Miniature City of Courtyard on Ground Floor – Lane and Courtyard Derived from Small-scale
The architectural form of the ground floor draws references from Jiangnan watertown buildings with the pitched roof. The spatial units are organized to create a comfortable-scale campus, among which are inserted with “streets”, “lanes”, “courtyards” and “pocket parks” to intensify the sense of community. Such interesting and friendly spaces, small but elegant and cosy, are interconnected to give the children an open, quiet and comfortable ambience, seeking to trigger their interaction and communication.
On the ground floor, there are laboratories and public classrooms, including other functional spaces including reading rooms, the concert hall, art lounge, dance rooms, art rooms, calligraphy rooms, the experts communication center, the school history room and gallery. These diverse spaces are bonded organically, and centered with courtyards to form thematic courtyards themed with “ knowledge”, “science”, “culture” and “art”.
At the same time, the design creates an integral environment, from the perspective of spacial structure, artifact and nature. And the “immersed” teaching space experience is achieved by blurring the boundary of architecture, interior and landscape.
Lighthouses in the Sea of Tile – Interweaving of Multi-scale
The pitched roofs of the podiums are clad with grey tiles, one of the most common traditional Chinese building materials. Once looking out from the upper buildings, it could be obviously seen that the tiles not only function as heat preservation and water resistance for the roof, but also bring about a trace of elegance and tranquility to the entire campus. The height difference between northeastern end and southwestern end of the campus is about three-four meters. The folding roof descends to the ground to subtly combine with the topography, in the place with the most apparent height difference. People could directly wander on the roof of the podiums and perceive the trace and appeal of time passing, which is brought about by layering tiles.
A subtle visual relationship is generated between the upper buildings and podiums. Upper buildings are seemed as the “lighthouses” floating on the “sea of tiles”, forming clear spatial orientation for the campus. The courtyards are echoing the form of upper buildings, which are correlated closely with each other. Therefore, in the journal of walking in the courtyards, people could feel strongly the existence of the upper buildings. Moreover, geometric and visual tension penetrate through the upper and lower space, despite their different levels of scale.
Changable Magic Cube – Creating Space Oriented by Efficiency
Differing from continuous ground floor plan, the second floor and above are set in basic rectangular volumes with compacting and efficient space. On the other hand, the rectangular layouts of three classroom buildings center around the courtyards, echoing the courtyard space of the podiums. The international academic exchange center includes offices, training space and a small amount of dining room, with the height of 45 meters. The playground can serve as two standard basketball courts to enrich the sport activities. The six-bed student dormitory can accommodate 1890 students totally.
Programs of the school are organized in a vertical hierarchy which enables the openness of the ground floor, in the meanwhile keep the privacy and cohesion of classrooms on the top. And various small-to-medium-size open spaces inbetween provide public playground for children.
The design of the facade continues the idea of dividing vertically into two parts. The upper buildings appear light and simple with modularized units. While three interfaces of podiums, which is respectively transparent, semi-permeable, and opaque, derived from its spatial characteristic. It seems to have complicacy of city interface, but the methods are unified, and harmony in diversity. In addition, the elevated ground floor enhances the sense of floating and lightness emerged from the upper buildings.
A lively new experiential education scenario is sketched out by the design concept, the form and spatial definition. As the medium of realization, the design enriches educational experience and bring more possibilities for the teachers and students. The project has been officially launched and is expected to be completed in September 2018.
Project name: Yiwu Foreign Languages School
Location: Yiwu, China
Size: 85,481 sqm
Architecture design: LYCS Architecture
Interior and landscape Design: LYCS Architecture
Leading Team: RUAN Hao, CHEN Wenbin, NIE Yueliang, CHEN Qi
Designer: WU Shiyang, JIANG Leilei, WU Tao, CHEN Zhilin, CAI Zeyu, XU Jun, YANG Ge, XI Shuying, ZHOU Jin
Project Period: Design + Construction 2016-2018, Completion 2019;
Images: Courtesy of LYCS Architecture
2016
Size: 85,481 sqm
Architecture design: LYCS Architecture
Interior and landscape Design: LYCS Architecture
Leading Team: RUAN Hao, CHEN Wenbin, NIE Yueliang, CHEN Qi
Designer: WU Shiyang, JIANG Leilei, WU Tao, CHEN Zhilin, CAI Zeyu, XU Jun, YANG Ge, XI Shuying, ZHOU Jin
