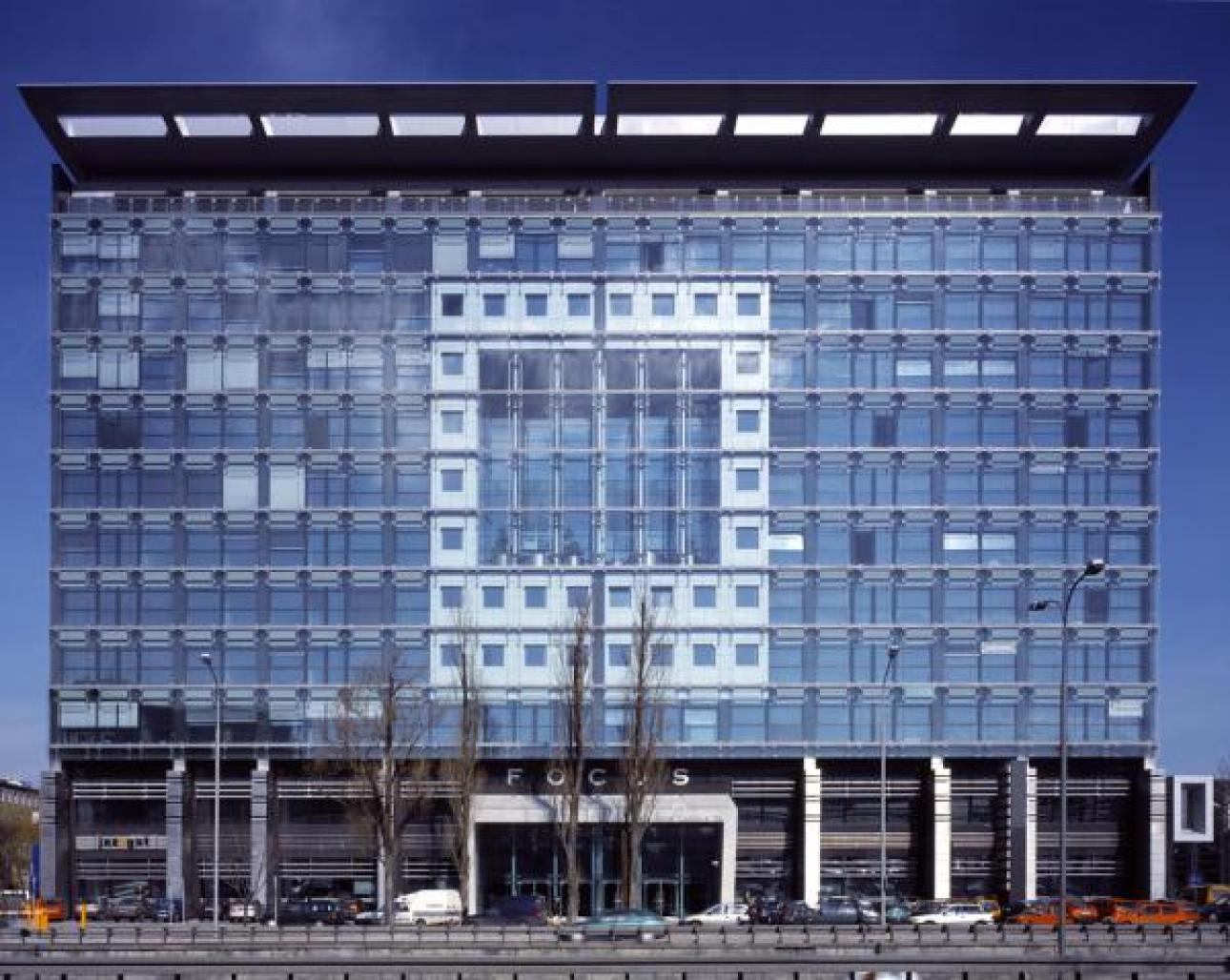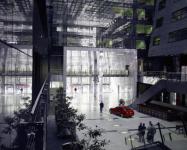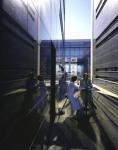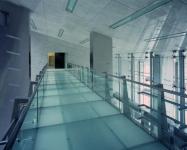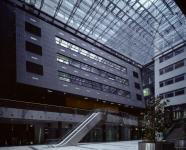Focus Filtrowa {64,000m}
The central idea when the plan, body and internal structure of the Focus Filtrowa building were defined was to give it the qualities of a separate organism – a city, following the Louis I. Kahn concept that “Presumably, a city is measured by the level or quality of offered opportunities”. Thus, the building has been designed based on an archetype whose prototype should be looked for in a function played in the past by city market squares and market places.
Levels of subsequent office storeys, just like book shelves in a gigantic library, are built around as a symbol and a characteristic feature of the companies based in this building, who present commercial and intellectual aspirations.
One main entrance – the city gate being the point of a controlled junction with external space, and signalling a scale of space which we may expect inside – leads to the interior of Focus Filtrowa.
The building has been divided into four entirely independent and self-sufficient divisions {districts}, served by a common system of three-floor basement.
authors: Stefan Kurylowicz, Piotr Kuczynski, Tomasz Gientka, Jacek Swiderski, Marek Szczesniak, Fryderyk Szymanski
co-op: Adam Sarnacki, Marcin Goncikowski, Tomasz Wezyk, Anna Iwanow
inwestor: Centrum Budownictwa Filtrowa SA
1998
2001
