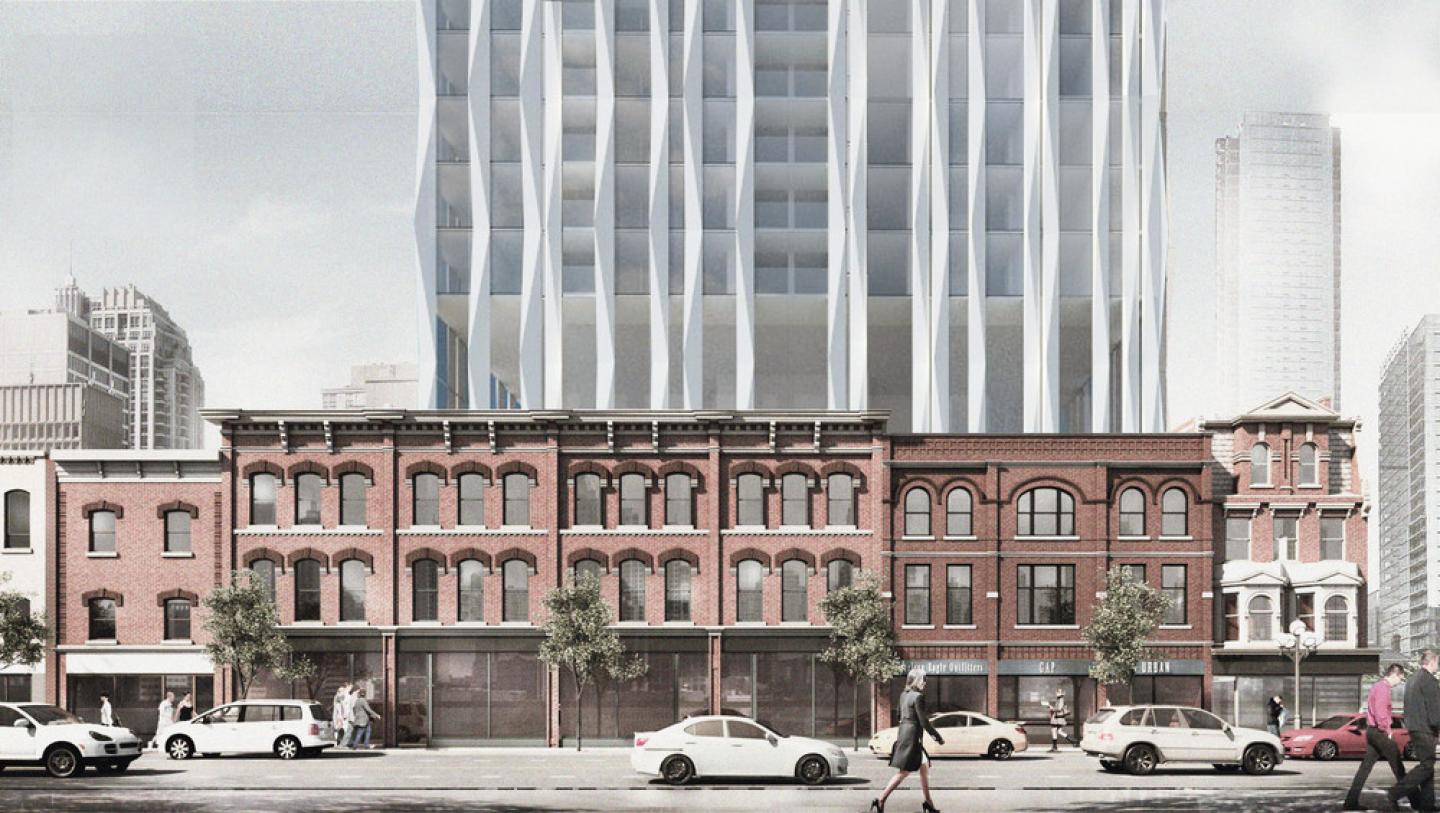The tower is situated at the intersection of Yonge street, Torontos most iconic street and Yorkville street, marking the entrance to one of the citys swankiest neighbourhoods, Yorkville village. The development incorporates a row of heritage designated commercial structures fronting Yonge street. Three story brick buildings, typical along this street, represent commercial developments dating back to the late 1800s.
The building sets back from Yonge street, allowing the Victorian era buildings to maintain its heritage status, and to form the Eastern edge of the development. Restored and internally reconfigured, they assume new uses that integrate commercial and office spaces. The roof of the 3-storey buildings is reinforced to accommodate a large terrace with swimming pools, directly linked to the new tower. On the Western edge of the building, and behind the restored victorian structures, the tower meets the ground directly, forming a new edge designed to anchor a new north-south mid-block connection.
The tower rises with a skin true to its form, function and location. Sculptural precast concrete panels rise uninterrupted to the top of the structure. At ground level the concrete panels transform into columns defining the street edge and framing the entrance. At the top of the building the sculptural form of the concrete encapsulates a roof top terrace, while at the interface of the old and new they form a colonnade and threshold.
Unlike the majority of high-rise residential towers in Toronto, this design employs less glass in favour of more sustainable approach to energy consumption. It does so While celebrating its location, its hight and slenderness and its many edge conditions.
2014
2015
54 stories. 45,000 sq.m. Multi-unit residential tower. Interior-Exterior swimming pool over restored heritage structured. Office and commercial space on ground and second floor.



