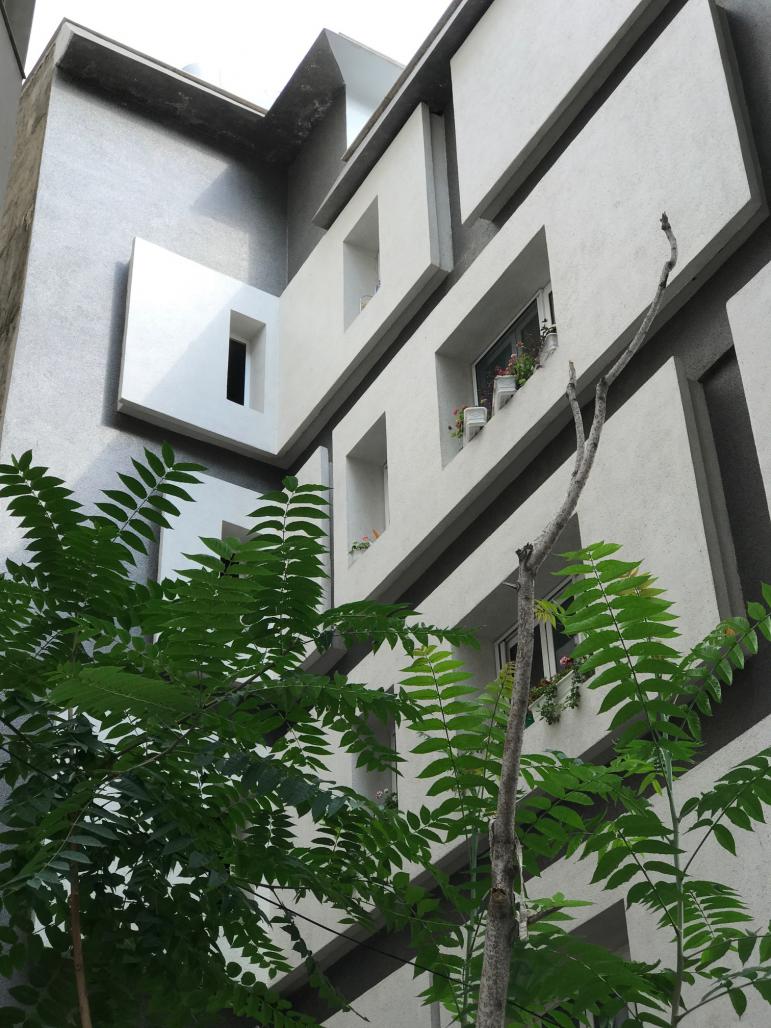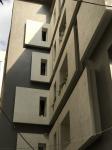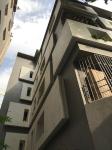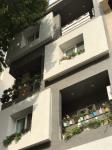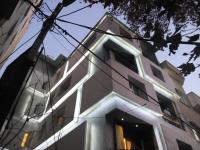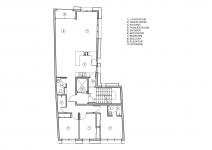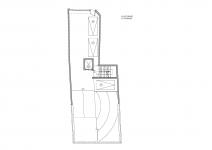This project even though it had a small lot (230.00 sq.m.) but it came with many obstacles.
The lot had an uneven “L” shape and was located on a steep hillside
Three surfaces from street view
The owners wanted two units on each floor.
City municipal codes required a parking for each unit!
Even though we had two levels to provide parking spaces but we were only able to provide seven up to code parkings.
We as the designers wanted more green space for everyone.
So by considering all local municipal requirements and at the same time providing the owners with maximum residential space. We started the design phase.
After studying the lot we only had one location to put the staircase in order to achieve the units required and the minimum parking standards.
The biggest obstacle for the facade was that we had three surfaces from street view to work with which at the end turned out to be the strongest advantage of this property.
We had to use all three surfaces and have them be continuous so when you look at one surface it automatically takes you on a journey to the other end of the facade. We didn't want it to be one dimensional flat (stone or brick facade) or have the same shape repeating itself on each floor.
So we decided to change the balcony location on each floor, wrapping them up randomly with a box and continuing each box with multiple random cuts around the three surfaces
Because of the municipal codes that didn't allow us to have 2 units on the fourth floor, this design helped us make an illusion for the viewers so that they would not notice the windows have changed location and size on the fourth floor and helped break up the identical floors into 3 different shapes.
The best outcome was that we were able to achieve our main goal of creating a small garden in front of each window with a depth of 40 centimeters and the width of each window.
2015
2017
Project location: 19 Miri St, Darband, Tehran, Iran
Lot Size: 230 sq.m.
Living Space: 989.81 sq.m.
Total building: 1749.61 sq.m.
Levels: 7
Basement -2: Storage
Basement -1: 4 Parkings
Ground Floor: 3 Parkings
1st, 2nd and 3rd Floor: Each 2 units
4th floor: 1unit
Alireza Pourhassan Zonouz (Ali Zonouz)
Atanaz Oskooi
