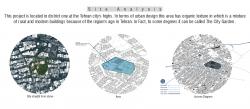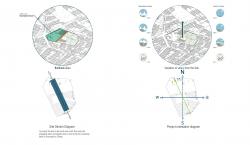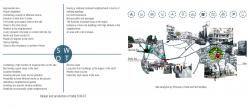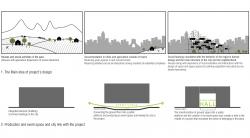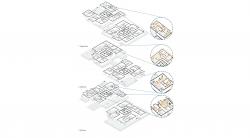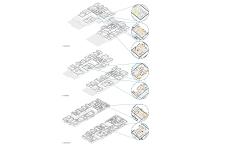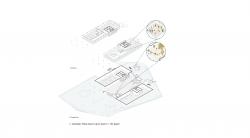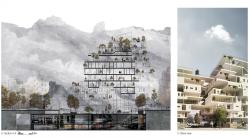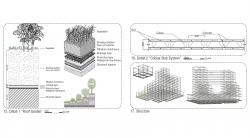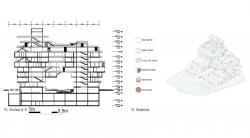The main concern of the project is the change in the instructure of residential projects in Tehran. This project while having a residential plan and program, has become a residential-social project in contact with the city and has let to redefining open spaces, semi-public and public spaces that have social and physical qualities. It will in some way crystallize the nature of collective and social life.
According to the word "cohousing" that is made up of community and house, the purpose of creating it was to encourage humans to live socially. In fact, the main goals of these types of collections are to promote the social life of humans and provide a coherent group life experience and it is based on democratic methods for residents as well as a high level of sustainability.
Open space enhances social relationships in neighborhoods and neighborhoods and in a structured way and also ensures the continuity of neighborhoods residential texture. This space is complementary to green space. Open living spaces are a kind of crystallization of the nature of collective life.
Another important element in open spaces is human beings and its presence in that area which creates an essential role in the quality of area. The common space (collective spaces) also strengthened the sense of belonging to the neighborhood.
Project orientation (25 °) relative to the north direction, has improved lighting and created special lighting for neighboring units.
Project strategies
-The production of a plan for open spaces that has a special definition and function (such as general gardening, children’s playgrounds, walking paths, bikes and playgrounds.
-Creating social communication in a visual and physical way
-Maintaining the trees on the site
-Linking human with space and create a sense of belonging to the place.
-Interconnection of open and closed spaces
-Providing lighting for indoor spaces and natural ventilation.
-Production of dynamic and soft walls instead of rigid and semi rigid walls
-Organ harvesting from the regions organic tissue
-Attention to security and neighborhood relations
-Attractive and varied and unexpected public spaces
-Attention to environmental issues
2016
2017
The stretch of this land is north and south with a 25-degree spin left to the northern geographic. And also the main entrance of the project in the north is thought to be the main street due to its proximity. Due to the compactness of the site this project has been able to act as a joint and let the city penetrate it so that the context of the north and south connects its boundaries and creates the event and collective space at the ground level of the project.
The existence of beautiful and elderly trees on the site and the vegetation that is seen most often in the south of the site has caused the shape and size of the project to be designed to them. In other words, the form and location of the project in the southern part of the site is designed with a smaller density than its northern part. In order to maintain and avoid harming the trees on the site and also paying attention to design criteria, the middle section of the project is designed as a console (suspended between two pillars) and high above the ground.
(CoHousing)Social Housing by ali nazari in Iran won the WA Award Cycle 26. Please find below the WA Award poster for this project.
socialhousing.jpg&wi=320&he=452)
Downloaded 1318 times.
Favorited 4 times
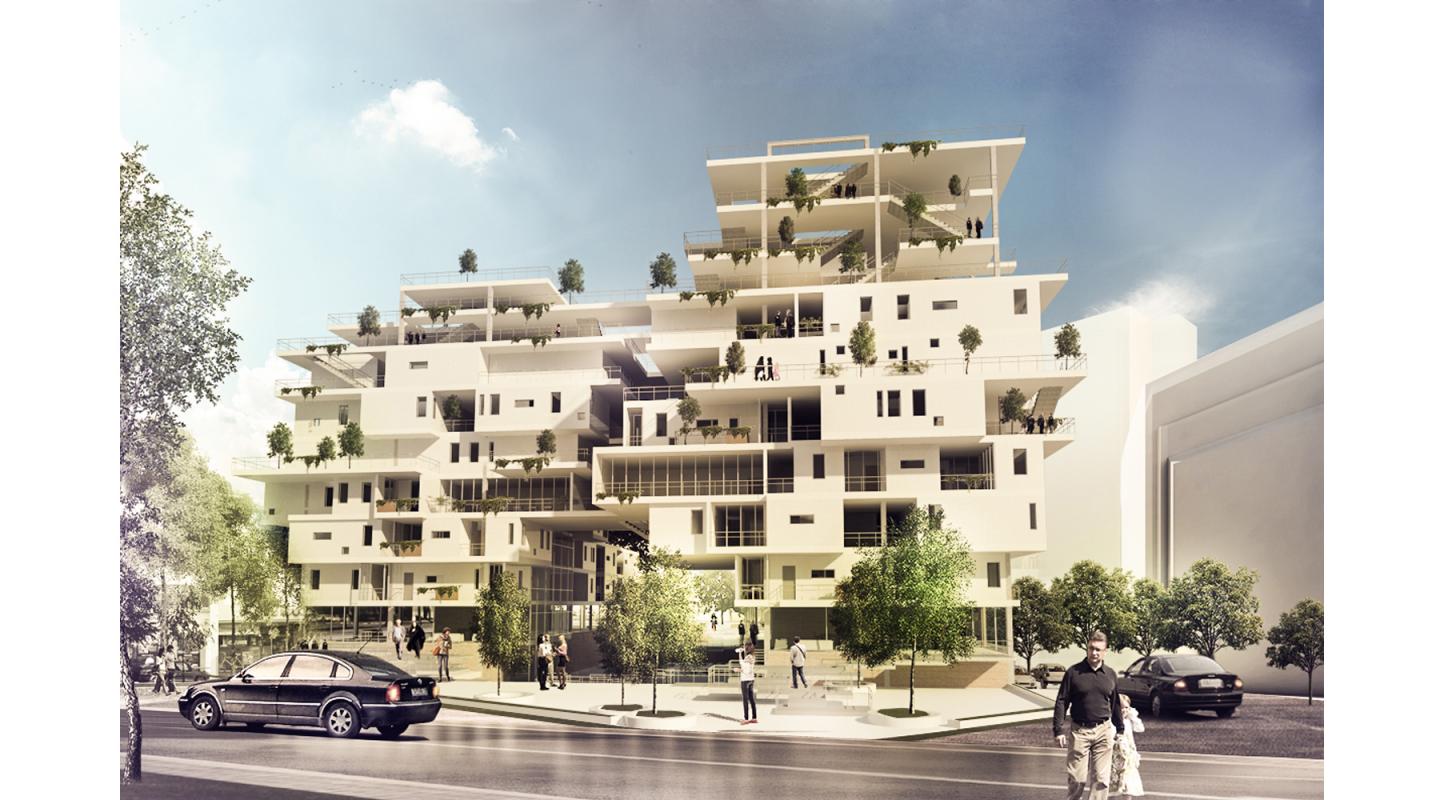
socialhousing.jpg)

