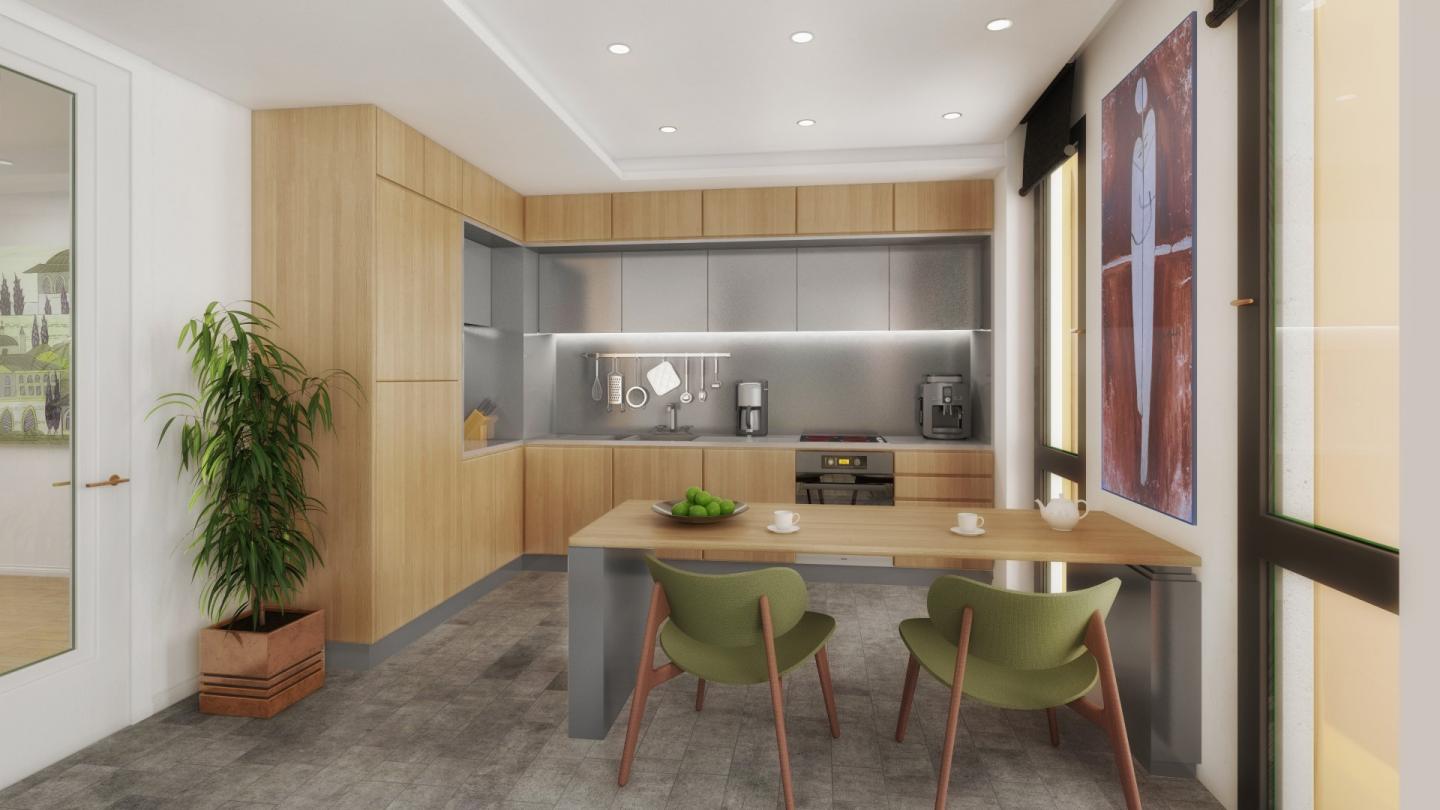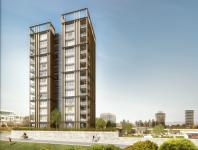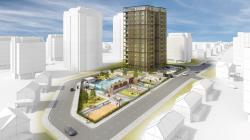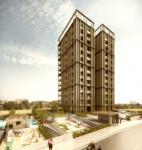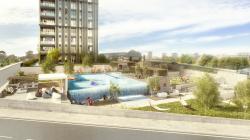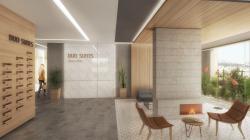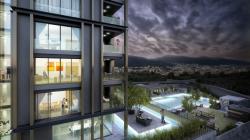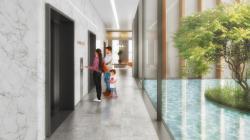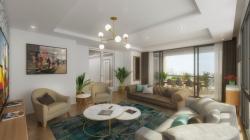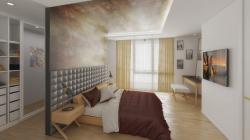The name of the project, Duo-Suites is derived from the two masses of separate buildings joined with a single
highly transparent circulation system. The building is situated on southwest – northeast axis considering the
maximum and optimum benefits of wind and sun light on the site. The two blocks are slightly shifted from each
other while being located on the site and these separate two masses create the delicate, high rise effect of the
building.
The project is designed considering the interior and the exterior spatial usages of the local area. The exterior
landscape is designed as if it was an interior courtyard, the necessities and daily life of inhabitants are considered
while shaping the landscape. The residence complex includes activities such as sport areas, barbecue spaces,
swimming pool, hobby gardens, children’s park, sunbathing and lounge areas; by creating public usage activities
and exclusive facilities.
2015
0000
