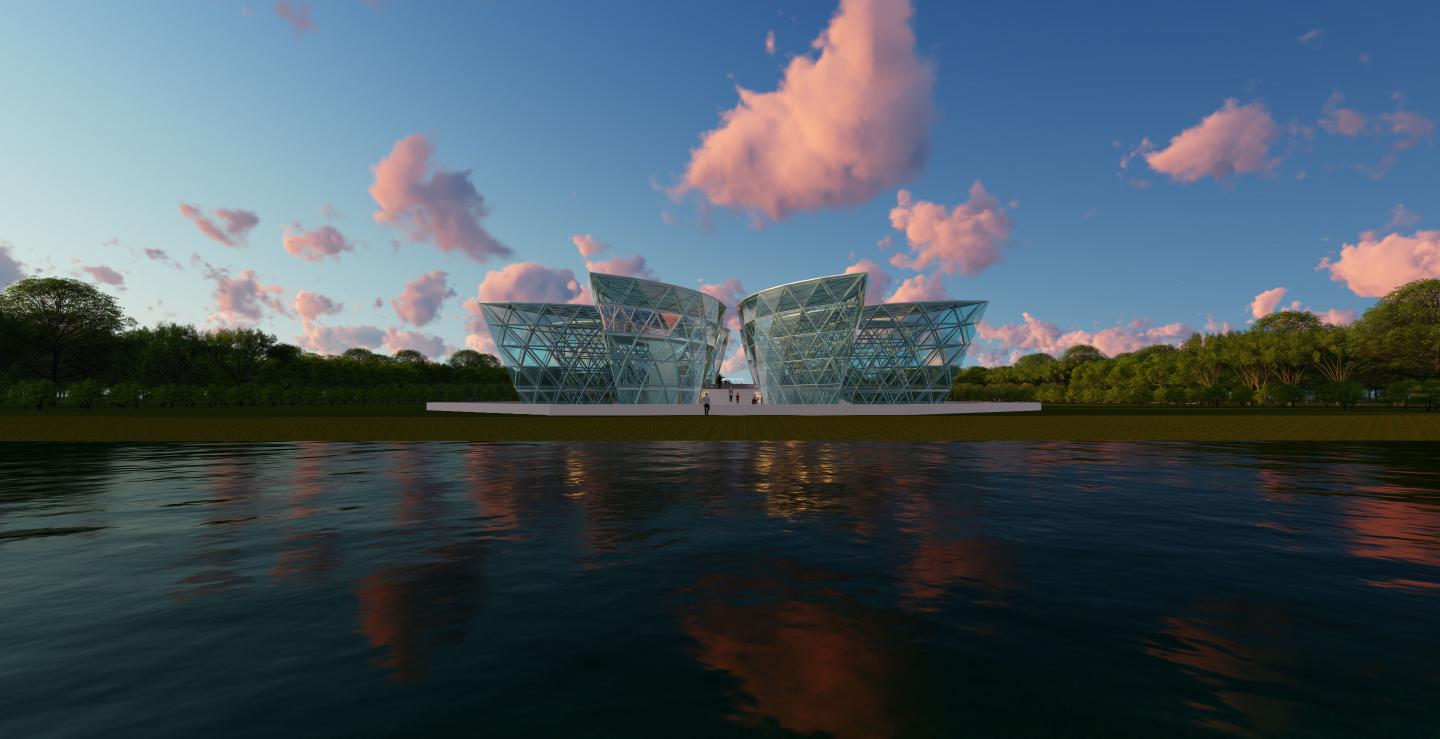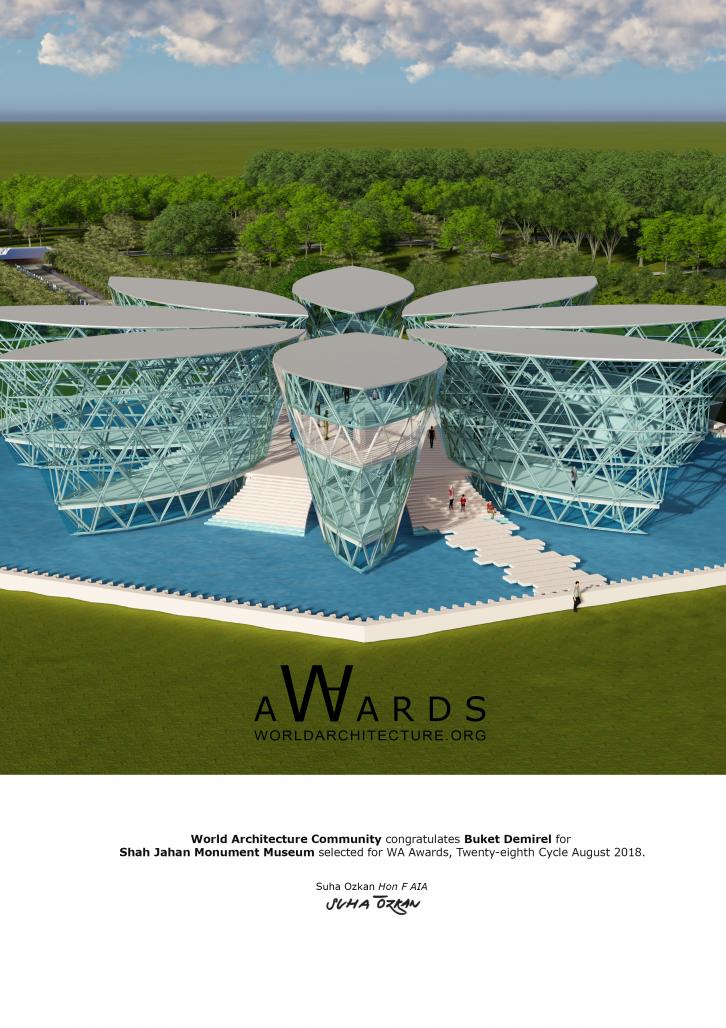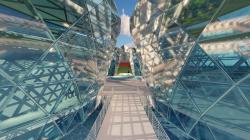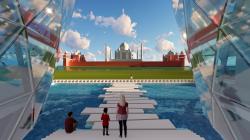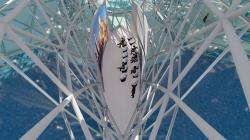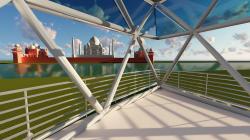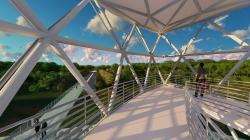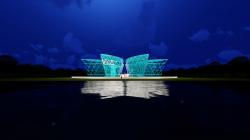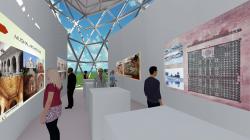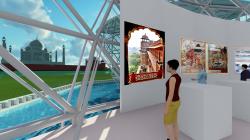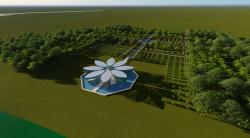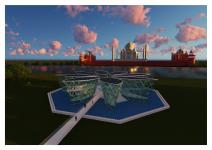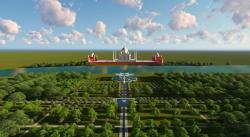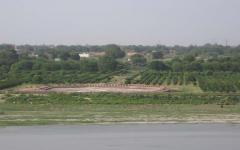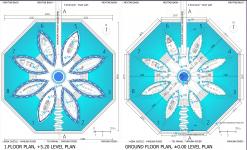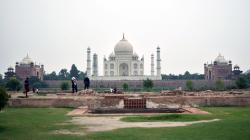This design is for a Memorial/Monument of Shah Jahan who was the great emperor of the Mughal Empire and who had built the Taj Mahal in memory of his wife, Mumtaz Mahal. In this Design, it is intended that; in addition to its memorial/monument identity, it should also have these identities; museum and library ( which have special collections of Mughal Empire and Shah Jahan Architecture), landmark of the Mehtab Bagh and Agra city.
In the design process, although it is a modern building, I inspired from Mughal Architecture and Indian ancient water structures. In the design, the octagonal pool is conserved and restored according to its origin. This pool was built in the time of Shah Jahan in the Mehtab Bagh, in the same place. The monument is intended to be placed in the center of this pool. This design has a porous effect from past to present, from Mehtab Bagh ( Moonlight Garden) to Taj Mahal, from Shah Jahan memorial to his beloved wife Mumtaz Mahal monument, from architecture to nature, from historical to modern architecture, from earth to water, from a single building to the city... While it seems one building, it is composed of 8 parts (leaves). In between these building parts, visitors can see and admire the Taj Mahal in the main axis, look through the Agra Castle and look through the Mehtab Bagh ( Moonlight Garden) and surrounding ancient walls of the octagonal pool.
Voids in between the each part of the building take a key role in cooling, shading, lighting needs of the building. In addition to the cooling effect of the pool, the building itself give chance wind to penetrate into the courtyard of the monument museum.
The visitors can sit on the 7 staircases (in between the 8 leaf forms) which goes down into the restored octagonal pool, and feel the magnificent beauty of the history of this place. The leaf forms give a shading effect on these voids and staircases, in accordance to the natural light differs in time daylong.
As a monument museum it is thought that it could include these functions; Shah Jahan Exhibition Hall, The Mughal Emporer exhibition hall, virtual museum (cine-vision hall), special collection library, vista towers, one of which looks toward Taj Mahal and Agra Fort, the other one looks toward the Mehtab Bagh, administration, museum store and utilities.
In daylight, daylong, the Shah Jahan monument museum will shine in differing colors as the glass facade reflects the trees, sky, pool water, river, while it will continue shining blue in the night.
It is also thought that there will be solar energy panels or integrated solar panels on the roof for the energy need of the building and for night illumination.
2017
0000
Location of the Project: Agra, India
Building Structure: Steel Structure
Facade Material: Steel and Glass
Restored Octagonal Pool Wall: Red Sandstone
Historical Remainings are conserved as its origin. They can be seen in satellite maps, Google Earth, etc.
Video link: https://vimeo.com/249447123
Password: monument museum
Buket Demirel
Shah Jahan Monument Museum by Buket Demirel in Turkey won the WA Award Cycle 28. Please find below the WA Award poster for this project.
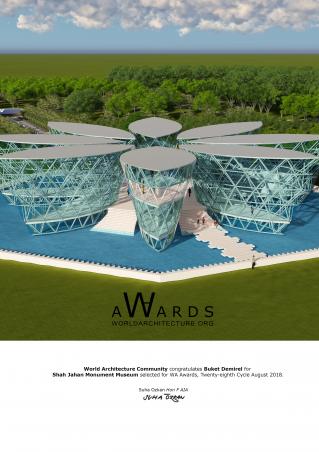
Downloaded 22 times.
Favorited 1 times
