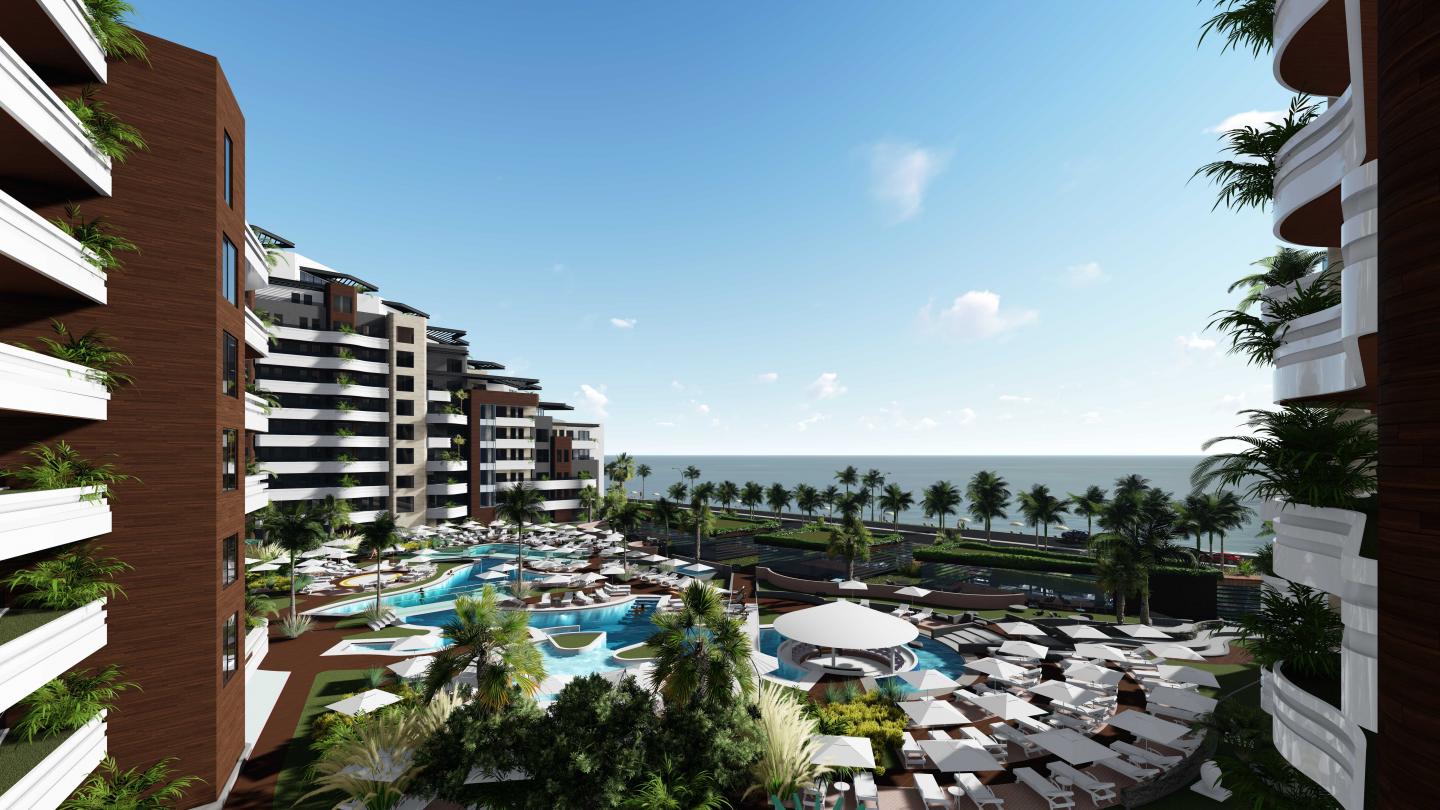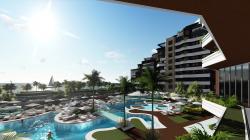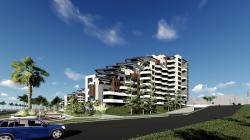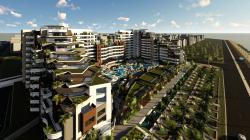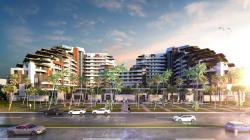The project shaped by the idea of the Sustainable living complex that brings Green and Blue.The approach of the project was based on the historical, natural and physical parameters of the city.We try to make the best use of the sea, such as te possibility of reaching the view and our aim is to unite all these adventages with Green.We bring back the neighborhood relations that will strengthened by social and green tissue, we defined specialized modular contents that has different housing types which are distinguished from classical housing typology.
2016
2018
Site Area : 14.666,00 sqm
Construction Area : 25.368,42 sqm
Landscape Area : 6.527,20 sqm
Size of Houses : 100-800 sqm
Number of Housing Units :152
Reinforce Concrete Structure
Sustainable
Green Roof Solutions
Social Facilities : Parking garage, outdoor and indoor swimming pools, kids pool, fitness center, restaurants, playgrounds, walking tracks, recreation areas, urban furnitures, smart home system, storage and other commercial service areas.
Alpugan Architects
