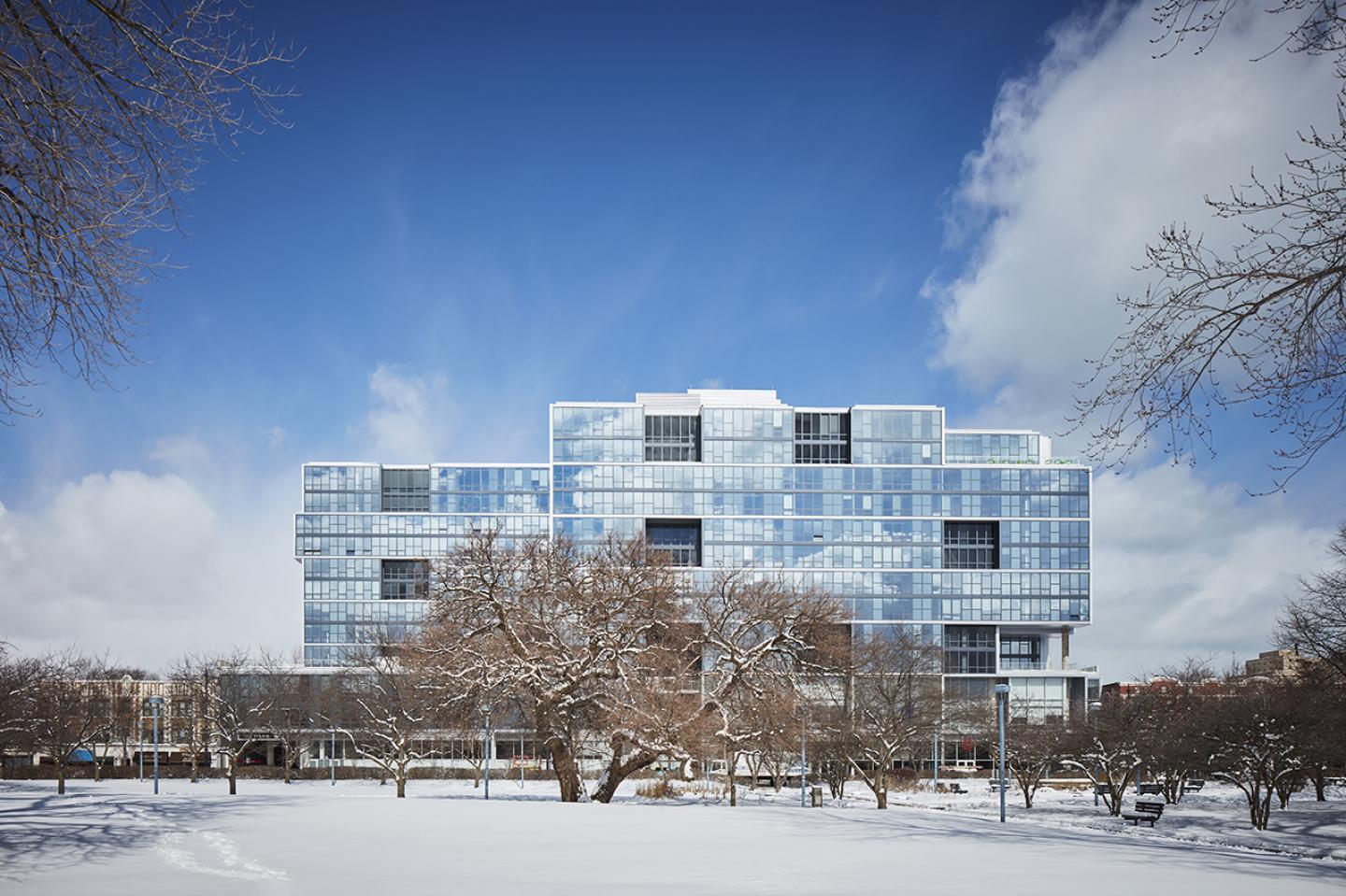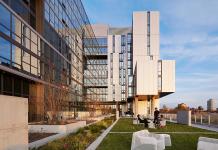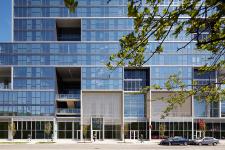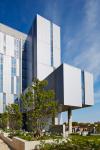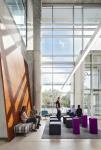Vue53 is the newest addition to the rapidly evolving skyline of Chicago’s Hyde Park neighborhood. A mixed-use development with 267 units, modern amenities, and 28,000 sf of retail space, Vue53 offers contemporary living space in an historic area.
Although home to the University of Chicago, Hyde Park has long lacked a town center. To strengthen connections to the neighborhood and boost the economy, the university partnered with the city to resurrect the 53rd Street dining/shopping/retail corridor. As part of these efforts, the university selected the team of Avison Young, Peak Campus Development, and financial partner Blue Vista Capital Management to develop, finance and manage a mixed-use residential community on 53rd Street across the street from Nichols Park.
Once the retail center of Hyde Park, 53rd Street is lined with an eclectic mix of three- to four-story buildings punctuated with eight- to 10-story buildings, such as the 1920s-era Hyde Park Bank Building, which reaches the same height as Vue53. At 13 stories tall, Vue53’s blue glass-clad exterior and rectilinear concrete frame symbolizes the rebirth of 53rd street as a retail and entertainment destination.
The architecture carefully responds to its context. The 10-acre Nichols Park extends from the university campus on 55th street all the way to 53rd street, where Vue53 acts as a bookend to the park. The mass of the building is divided into two towers. The south tower is on 53rd street; voids in the elevation minimize the structure’s perceived mass while framing views of the park across the street. The north tower is set 100 feet back from the street to minimize its mass. Parking occupies the two floors above the retail level, screened from 53rd Street by apartments and amenity spaces lining the south facade.
In addition to studios and one- and two-bedroom apartments, Vue53 offers amenities such as a game room, an exercise room, and outdoor sun decks, including a large communal roof deck that provides sweeping views of the city’s South and West Sides. Although open to all, Vue53 is tailored to appeal to design-savvy graduate students and young faculty, with its exposed concrete interiors and two-story collaborative study spaces. To maintain affordability, units are 800 sf or less.
Fifteen percent of the units are dedicated to affordable housing, reinforcing the neighborhood’s already diverse community. Affordable units are scattered throughout the building and are identical to the market-rate units.
A Target occupies two-thirds of the ground-floor commercial space, providing the area with much-needed neighborhood-serving retail. Working beyond the architecture, Valerio Dewalt Train Associates collaborated closely with its in-house design studio, Media Objectives (M-O), and Searl Lamaster Howe Architects to design experiential graphics and interior spaces, respectively.
2015
2016
Valerio Dewalt Train
