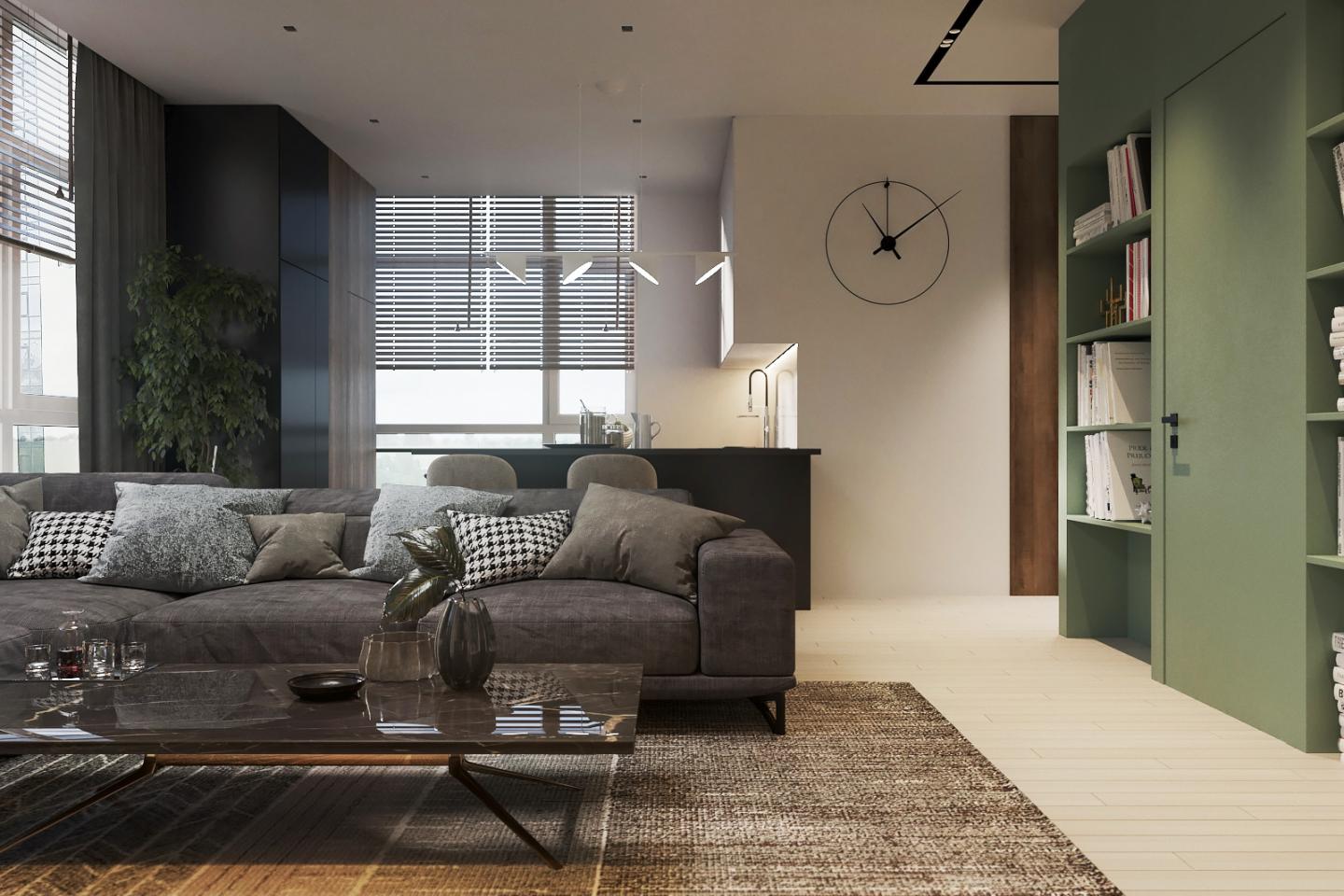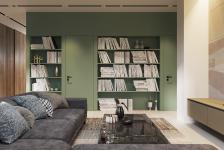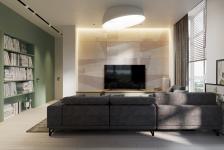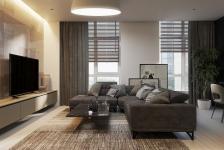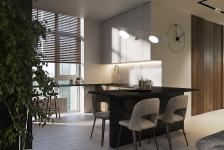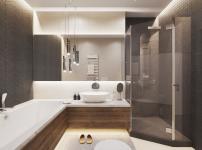The interior of this apartment is designed for a young family that appreciates the functionality and modernity, as well as the warmth and comfort of this house.
To achieve visual expressiveness, we used many shades in the interior, but all muffled and different by heat. In the cold gray-green color, the bathroom and the wardrobe are painted, in which are capacious bookshelves. In a long row of cabinets in a warm tree, there is a place for a boiler, washing and drying machine, which made it possible to make room in the bathroom. Light monophonic parquet with thin dies well contrasts with dark textile curtains, sofa and carpet. On the wall behind the TV, the stunning CeramicaBardelli tiles also combine geometry with a restrained color.
The design of the kitchen is very minimalistic, the hinged white cabinets are almost invisible on the white wall. The working area is combined with a dining table and a bar, sitting behind which you can enjoy a beautiful view of the Dnieper River. Built-in appliances are assembled in a stand-alone unit in order to hide the protruding column.
In the interior of the bedroom, on the accent walls we applied wallpaper Arte with a graphic pattern, in their basis a layer of foam rubber, due to what they look very bold, and also perform soundproofing function.
In the bathroom, the black tile on the wall repeats the picture of the wallpaper in the bedrooms. The washbasin and the bathtub are combined with a marble countertop and wood paneling, adding warmth to the black and white interior.
2017
2017
Location: RC Panorama,
Ukraine, Dnipro
Area: 88 m2
Authors: Nastya Zaharchenko, Toma Podolyanko
