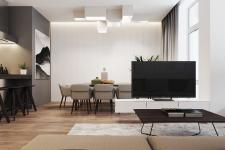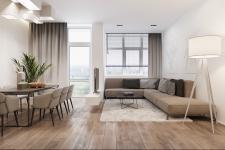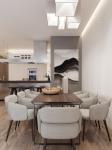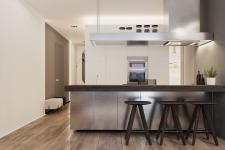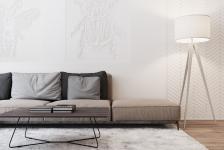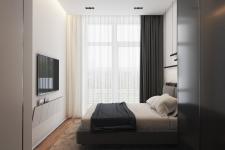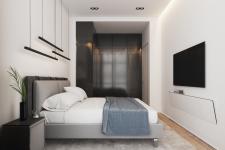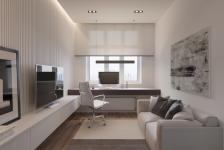This project of apartment 88 m2 from the Tobi Architects was designed for a young couple in IQ House Building. At the base of our design lays the concept of open space, which harmoniously combines a cozy living room, modern kitchen and a spectacular dining area. In this interior, we tried to create an atmosphere in which you feel free and comfortable.
Monochrome colors due to soft diffused lighting from windows and warm lighting above the kitchen and dining room, creates harmony and a special atmosphere of this living room. For the finishing we had chosen a combination of dark wood, chrome-plated kitchen elements and light 3d panels.
The central part of the apartment includes a wardrobe, kitchen modules and a large bathroom.
For the bedroom and study, we also used contrasting color combinations, and the bright and extraordinary accent of this bedroom for young people had become the dark glass of wardrobe with warm lights.
2017
2017
Location: Dnipro
Area: 88 m2
Year: 2017
Authors: Nastya Zakharchenko (tobi architects), Aleksandra Nuzhnaya, Hanna Oganesyan, Aleksey Stepanov
Visualization: Toma Podolianko (tobi architects)


