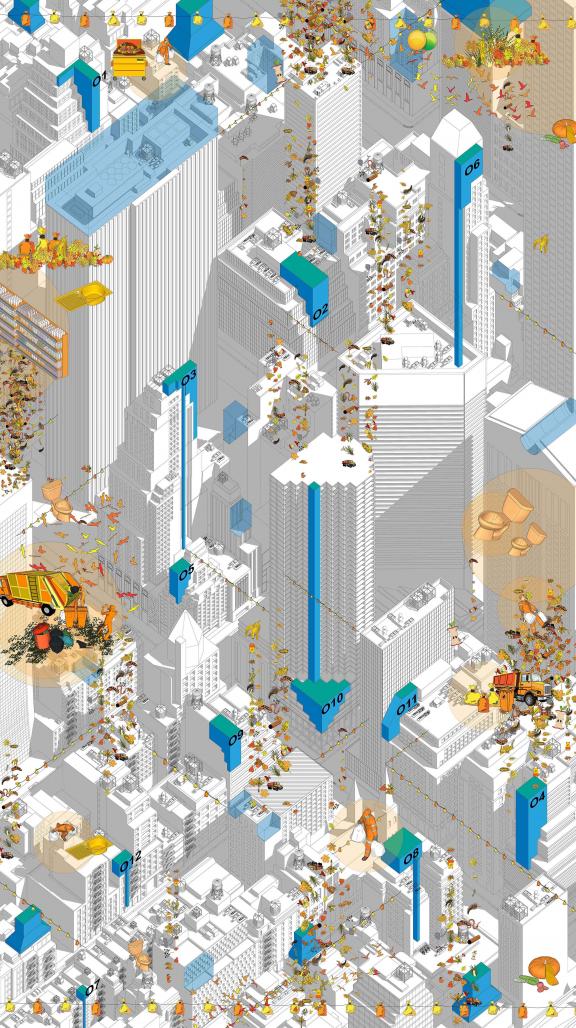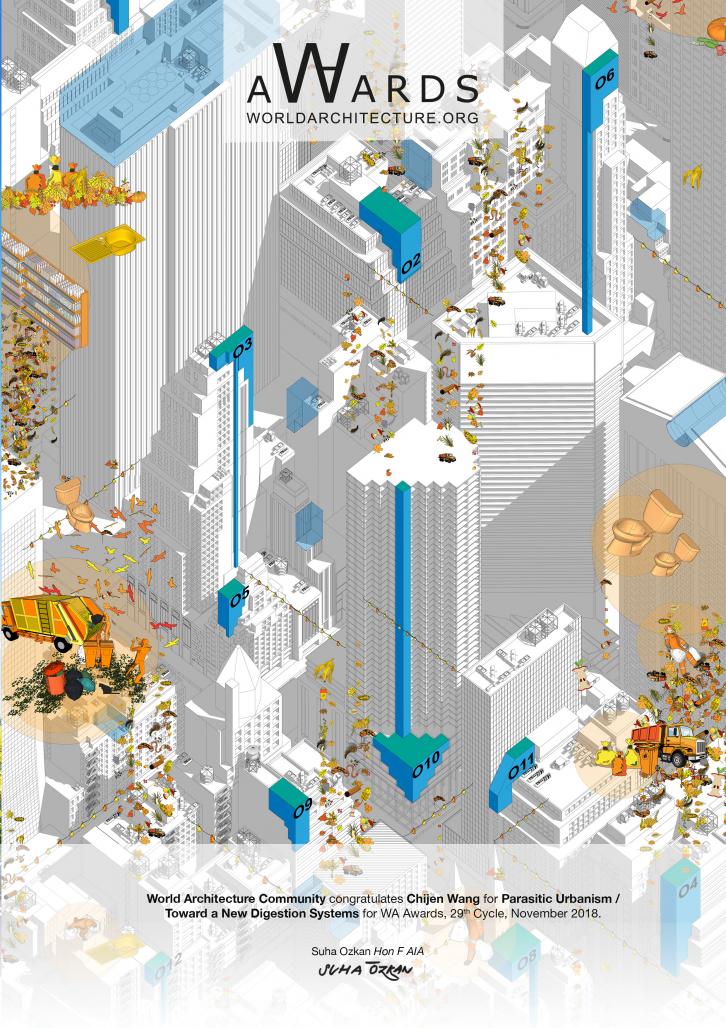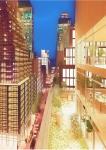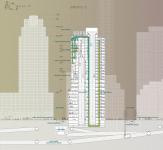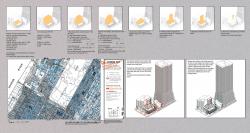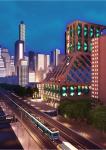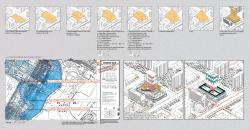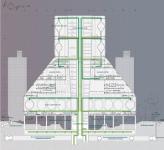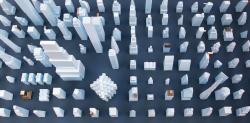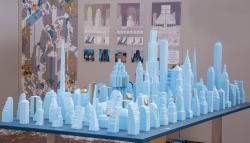Parasitic Urbanism / Toward a New Digestion Systems
The practice of carbon trading was implemented by the Kyoto Protocol (1992) as another strategy for tackling climate change, and it allows the city and business purchase the credits from elsewhere then growing as usual. 24 year later, the Paris Agreement (2016) has again agreed the emission should be cut down to 3 degrees. Although, the massive climate events happened in every single year in every country, the carbon market seems enlarge every year globally.
It all because the trading system is hidden behind the scenes.
The overexploitation, consumerism and urbanism are hidden behind our perfect modern life in a distant.
Saving our planet and city is not an option, it the only way that human can live longer.
For example, a megacity, like New York, as a perfect example of Morden life.
The daily routine which you don't know where does the trash travel to,
where does the leftover-food go
and where does the vegetable come from?
Roughly 50 percent of all produce in the United States is thrown away. (60 million tons, or $160 billion)
However, in the past, New York is a giant garbage, 33 million tons of human waste is buried in this world biggest landfill (The fresh kill landfill). In a way, a person throws a leftover food into the non- recycle trash in New York City might cause deforestation in Brazil, moreover, led to a massive typhoon in south-east Asia. After the landfill closed in 2001, It costs the city more than $2.5 billion just to ship what it collects from homes, schools and restaurant (by rail, barge or truck) to distant incinerators or landfills, dramatically, some of the trash is ship to China or India.
The Kyoto Protocol will replace by the Paris Agreement in 2020.
But, are we acting fast enough? Are we taking lessons from our Kyoto agreement?
On 6 October 2017, the EPA (Environmental Protection Agency) issued a formal proposal to repeal the Clean Power Plan, A regulation to reduced domestic demand for coal, especially on power station and air pollution issue. One example of reducing carbon footprint is the 80x50 New York City program, reduce 80 percent by 2050. and 40 percent by 2030 (40 x 30). In response to the desire to reduce 80% by 2050, the project is an alternative energy system that reveals and remaps the carbon credit in the city, hence rebuild a relationship between building, people and nature. The questions remained, how can architecture serve as a mechanism to facilitate energy infrastructure. In speculative near future scenario, under the 80x50, New York is turning 6 million square feet rooftop into the solar farm (reduce taxing for the owner), in order to reach the number and replace the traditional power plant. Try to intervene this circle of the energy system, envisioning the end of the conventional power station, I proposing an alternative energy system for the city. 55% of the energy production from the nearby power stations is consumed by residential. and many of the carbon credit is eventually go into a landfill or burned.
so, How Do we Do it?
Investigating natural resources in the city, for example, Human waste, tree leaf, waste-food from the kitchen and restaurant, dinner in the fridge, use these raw materials to generate electricity in the city. In order to achieve this goal, this system will involve every people, building, and trees. by using the rooftop and setback space to generate power, collecting food scrap and wastewater from the building, mix them in a digest tank through anaerobic digestion eventually transform the trash to power. The system creates a new green capital, as like those big company does, showing the flag and sign on every building. I believe the design can not only transform the city, but also showing how rubbish does not need to be seen as negative. Furthermore, avoiding offsetting pollution to the global south (China, Brazil,...), and instead to process them in the public space in the city.
Symbol is important.
Institution is important.
People need things to believe.
Extensions are proposed to parasite the city of New York in three different scales in different policy loophole. Planting solar farm and green roof is not enough, we need to use any potential material to produce electricity, furthermore, entirely change the way we imaging energy.
3 TYPE : (1.SETBACKS. 2.AIR RIGHTS & FAR. 3. FLOOD ZONE)
1.High Rise Building Scale / Setback
High rise tower as the most common building type in a mega-city, in average, there are proximity 480 users in each tower building in the dense area. The challenge is how to connect the biogas station to the existing service core by using the setback space.
Zoom in the detail of each chosen site, the Re-Zoning map indicates the zoning code of each site, the orange spot are the other 42 potential sites. The exploded diagram shows the methodology to approach design, and plan and section demonstrate how does the station work.
The system starting from a household or office, material through existing pipeline, pipe down to the basement then pump up to the digesting tank. The design is symbolically like a beacon of the bright future, like a flag shows the desire of the city. More importantly, it would educationally
demonstrate the waste disposal system. In this type of design, it mostly situates at the densest area, for example, midtown or Chelsea. Using the raw material from the building, as an exchange, the power station will supply the electricity to the building. It a huge jump upgrade shifting from the traditional energy consumption system. Those resident or user who lives in the building will see the biogas station as a new tread, as an investment, as a new way of saving our environment.
2.Building Block Scale / Airtight & FAR scale
The city block was meant to build for efficiency for transportation and orientation. Taking a typical Manhattan street block as an example to parasitise. A standard block in Manhattan is about 264 by 900 feet (80 m × 274 m), in average, there are proximally 2000 people of one city block. Envisioning a self-efficiency city block, powered by every restroom and bio-waste.
The chosen site is situated between E 54th and 53rd, 5th Avenue and Madison Avenue, 2 out of 11 properties still have around 6 times FAR which haven't sold to other property. The diagram shows the build regulation and the system. In this scale of intervention, the design is collecting raw material from the block, using a new pipeline underground to transfer. The intervention is meant to maximise the public exposure in order to bring the awareness of new energy power station to New Yorker, and the process is taken basic on the building regulations.
The scale is larger than the previous one, it can process around 3000 people's bio-waste. Under the regulation of Special midtown district code and special purpose zone, the code indicates the floor-to-area ratio(FAR) is 12 times, meaning there are still around 6 times of ratio can be used. The design is more like a showroom, expose the hidden system which is oftenly embedding in a build, people can actually see what other things are happening in their perfect modern life.
3.Neighborhood Scale / Flooding zone
NYC controls 14,000 properties citywide, 20 percent of the 43,000 acres owned or leased are classified as having “no current use”, and 63 of 183 city-own properties in Manhattan are vacant buildings.
At the neighborhood scale, the site is own by the city government, but situated in the flooding zone, the property cannot use for residential for next 100 years. (the building is ready to be flooded on the ground floor)
Diagram shows the volume and calculations through building regulation and zoning code.
The drawing shows the sewage connection from social housing to the site, and 1:10 construction detail.
This space is designed as a symbolic bio-gas power station, combine with the learning centre, providing lecture and exhibition space for the neighborhood, classroom space for after-school
children of East Harlem. More importantly, these space are designed to be part of the station, one single continuous ramp upward from ground floor to the top, when people coming to the centre, they will able to see the operation yard, and the interior space.
On the ground floor, it a sunken skateboard park for the teenage, and detention basin when it is flooding. This long escalator will take people from the ground floor to the learning centre, the entrance experience is crucial, they will witness the process of turning bio-trash into electricity. The raw material is collecting from: 1 underground sewage, 2 bio-waste trash car, 3 collection point on-site. These material is then processed, and pipe to the phase 1 digestion tank near operation yard. They will stay in the tank for 30 days and ready to transfer to phase 2 digestion tank for another 30 days. Within the 60 days, the material will stay in the thermostatic digestion tank for anaerobic action, and continue to produce methane. The facades are using ancon brick lintel system, the same brick colour as these affordable housing nearby in order to blend into the local enviroment. The colour of the exterior is the key to the urban context, which will immediately connect to the north side of the site. It reveals the waste treatment system to the people, visualise and sculpturelise the energy production mechanisms to create a new urban landscape.
Estimates that when the city’s program scales up, anaerobic digestion will cost around $35 to $50 per ton, which is more than composting but about half the average price of burying a ton of city waste in landfills.
“When we picture the stuff that's hurting our planet, what do we think of? we think of smokestacks, cars, oil spills. we don't really think about all the food we throw away.” Climate Lab
“If global food waste were a country, it would be the third largest emitter of greenhouse gases, just behind China and united states.” ROFF SMITH
Dealing with food waste is the easiest and quickest way to solve climate change.
American throw away $165 billion worth of food every year, about 10 kg per person every month. Methane is 20 times damaging our planet in comparison to carbon dioxide.
Film : https://www.youtube.com/watch?v=zwSTrobOyHA
The project is sponsored by Foster and partner (Norman Foster)
2018
2018
Parasitic Urbanism / Toward a New Digestion Systems by chijen wang in United States won the WA Award Cycle 29. Please find below the WA Award poster for this project.
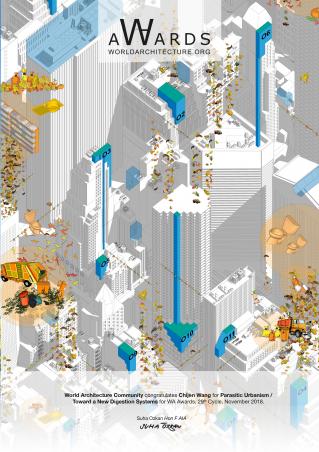
Downloaded 110 times.
Favorited 2 times
