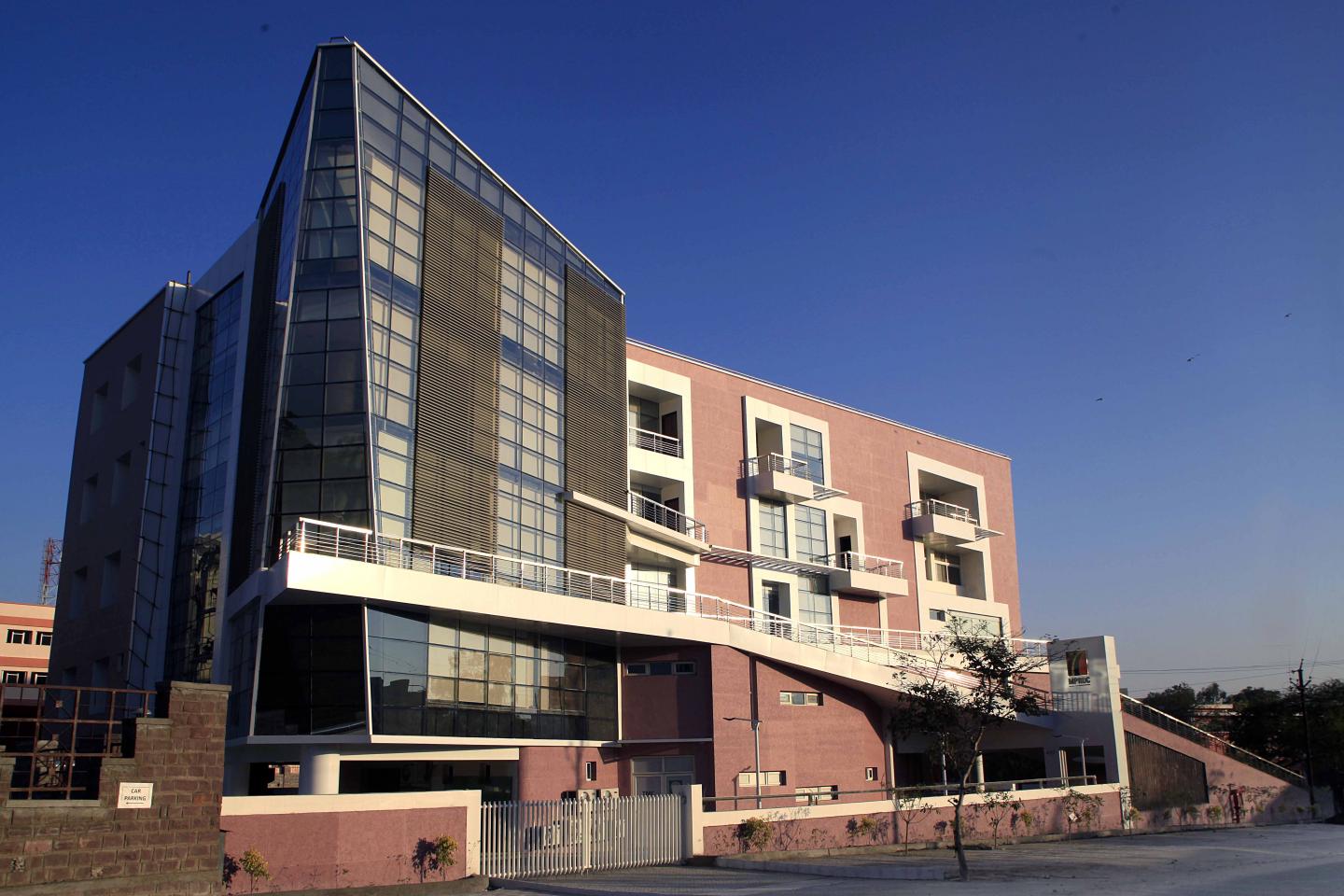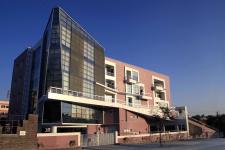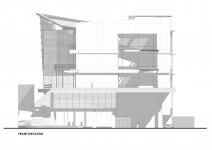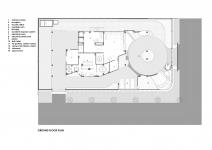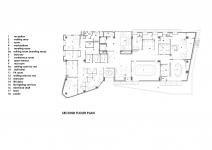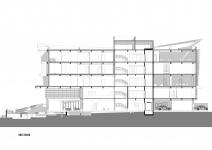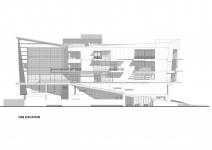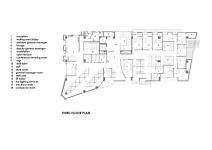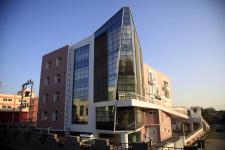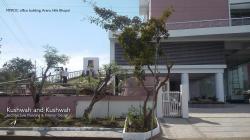The office building for Madhya Pradesh Road Development Corporation is located at the intersection of two primary roads in Arera Hills, Bhopal, which provides a noticeable physical and visual connectivity from the street. The 60,000 sq. ft building holds a variety of functions from workstations, meeting rooms, conference hall, canteen etc. stacked on five floors. The idea was to design an outward-looking building, that doesn’t offend the street in terms of its mass, in the context of similar looking institutional buildings. The clean floor plan is a combination of functional and breakout spaces. All the workstations and discussions areas are placed on the periphery of the building to avail enough daylight, ventilation, and views of the cantilevered terraces. The vertical stacking of the spaces is done in a way that the workstations are placed on the upper floors while the meeting rooms and the services are designed on lower floors.
The playful façade is an amalgamation of several projected terraces and recreational areas. The green ramp extending from the ground level to the second floor creates an iconic visual impact while providing a buffer between the office space and busy traffic beyond. It also devises an informal space for the occupants to relax and interact occasionally. With the green platform extending from the floor plan, the design aims to offer something back to the street by creating a suitable micro-climate around itself. All the facades of the building are completely different from one another, in order to suit the daylight requirements for different spaces, for example since the plot is south facing the architect has kept the building quite opaque at the front, with fairly less number of punctures. The use of brick and some glass as materials is a direct response to the context. The unique skewed form gives a distinct artistic expression to the building and therefore helps in effortlessly standing out as a prominent landmark.
2011
2013
