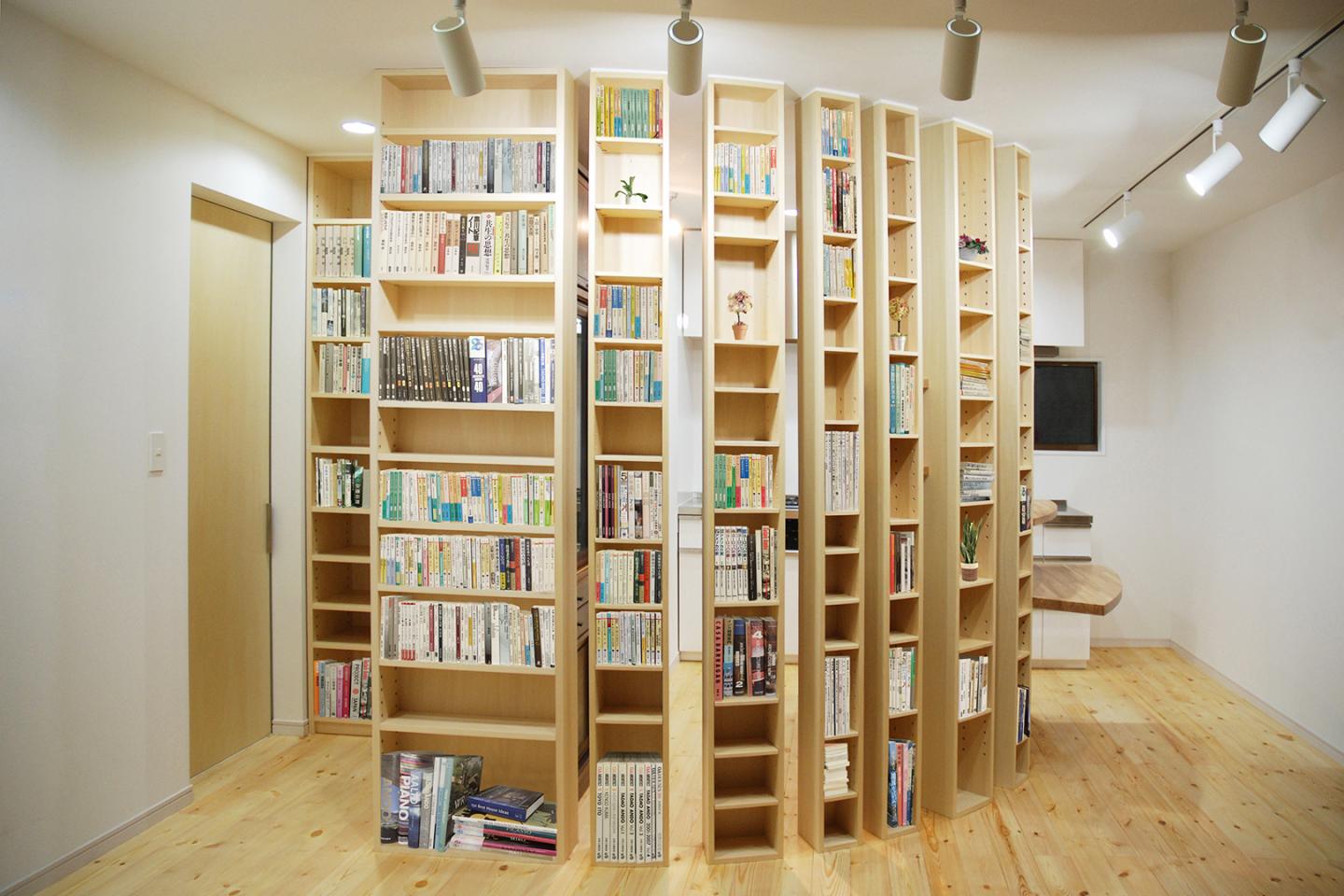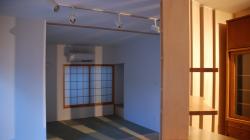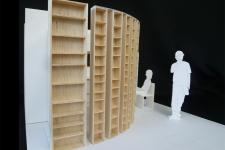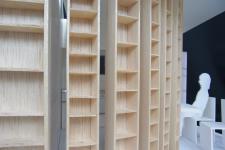This is a renovation project of a house.
The owner has lots of books, so she wants to have bookshelves where these books are placed.Also the owner wants living space that is softly articulated from kitchen.
How we design bookshelves for those books was our main design theme.
YDS Architects designed bookshelves like a 'column of books' and placed them arc-shaped.
These bookshelves are like louvers, and they would softly divide the living space and kitchen.
At nights, these bookshelves functions as lighting equipments illuminate the rooms.
New scene came into being in this house by designing and expanding the means of bookshelves.
2012
2013
Total Floor Area : 110sqm
Yoshitaka Uchino, Mana Muraki
/








