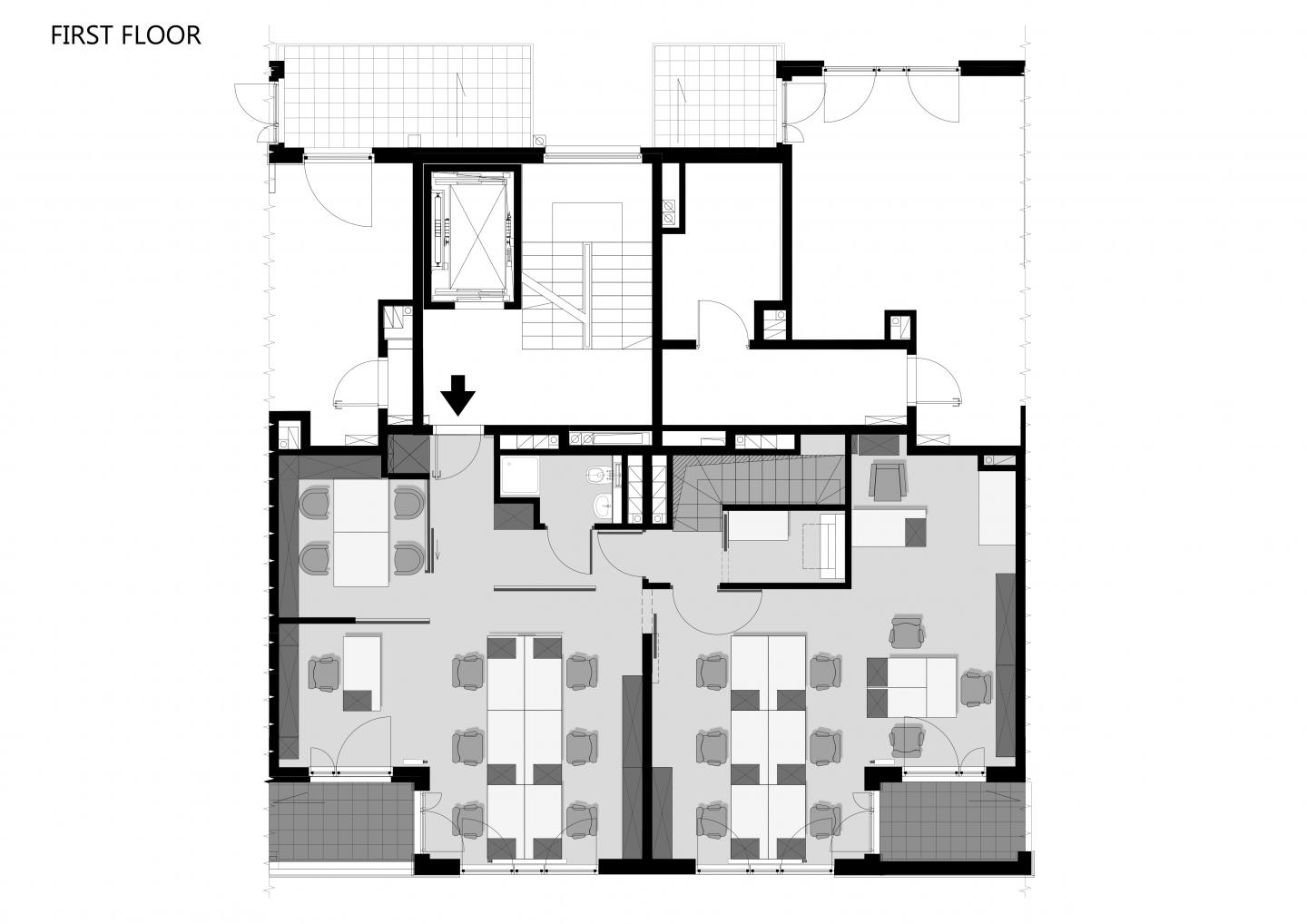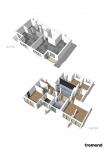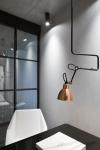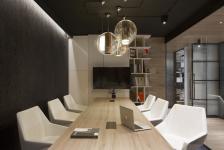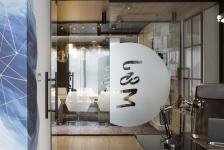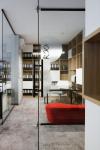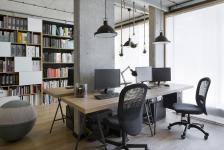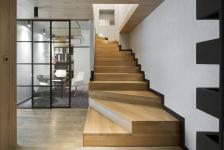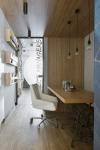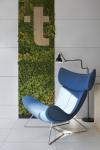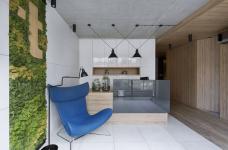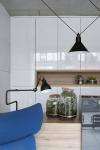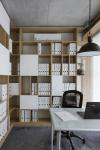The Tremend’s office is a visual determinant of the brand which has been designing interiors of hotels and public spaces for many years and successfully manages construction projects not only in Poland, but also beyond its borders. We invite you to visit this unique place with us.
Architects, whose passion and at the same time work is interior design, were also very creative to arrange their space. This fact does not surprise anyone, because they are almost forever connected with design. The leitmotif of the interior of the new Tremend’s office, which appears in various rooms, is a blue mural with golden, geometrically intersecting lines. It does not dominate the whole project, but only accents its presence and binds the whole project into one composition.
The interior of the Warsaw’s office was created as a result of a combination of industrial style and ecological architectural trend with elements of art and tasteful design. Architects have skilfully used the fact that some of the walls in the rooms were covered only with concrete, while others were made of raw bricks. They decided that it could be an asset and at the same time an excellent project base. The bricks were covered with light paint. Raw concrete remained on the walls and ceiling at the reception and on the pillars that separated the place of the team's joint work. The rest of the surface is also in shades of gray with different gradients. Some fragments of the walls were covered with dark wallpaper to enhance the effect. Industrial motifs also include visible cables, black steel locksmith and lamps – looks like they were moved straight from an old factory. One of the tables was made on the basis of legs from an old sewing machine that was brought from Lodz.
This rawness effectively breaks the ubiquitous vegetation. We can find it right next to the reception area as an impressive fragment of moss wall, cactus compositions hanging in glass vessels, and plants "enclosed" in large jars. Green accents also look great with a massive BoConcept brand chair - eyecacher in a fashionable shade of cornflower, creating a representative and friendly zone at the entrance. The interior is also warmed by copper and light, natural wood. It was used as massive table tops, elements of bookshelves, fragments of walls and ceilings.
- Through the minimalistic use of materials, the incertion of wood and greenery to the interior, we have made a nod to ecological architecture - explains Magdalena Fedorowicz-Boule from Tremend.
Also there is a lot of glass here - conference rooms and meeting places are divided by walls made of its large panes. The doors leading to the rooms where individual Tremend teams work are glass, too. The designers also arranged places for common work - separated from the rest of the room by special dividers in the form of bookcases, filled with books with professional literature or glass vessels with greenery.
- In the main conference room there is a large wooden table, where we work, welcome guests and eat lunch together - emphasizes Jarosław Gwóźdź, vice president of Tremend.
In such a place we can also find other furniture and accessories that testify to the sophisticated taste of the company's owners. Comfortable and, at the same time, distinctive design, unique armchairs and eye-catching lamps add character to the interior. This is also emphasized by elements of art that could not be missing here - paintings on the walls and black and white photos refer to various architectural motifs. So there are icons of an architecture, such as Ludwig Mies van der Rohe and Le Corbusier. As the company's owner, Magdalena Fedorowicz-Boule, points out, every interior element in the Tremend studio is carefully thought out and fulfills a very specific role assigned to it. - White armchairs are sewn with blue thread, which is a color accent referring to the leitmotif - blue graphics on the walls, which assembled together form one image, although they are located in different rooms.
More Tremend projects can be viewed on their website www.tremend.pl.
2016
2017
Project name Tremend’s head office in Warsaw
Architects Tremend
Location Warsaw, Poland
Architect in Charge Magdalena Federowicz-Boule, Olga Stępień
Project Year 2017
Area 266 m2
Manufacturers: NOTI, Kaspa, BoConcept, Vescom, Newmor, Amtico, Roca
Photographs Yassen Hristov
Office website www.tremend.pl
Contact [email protected]
