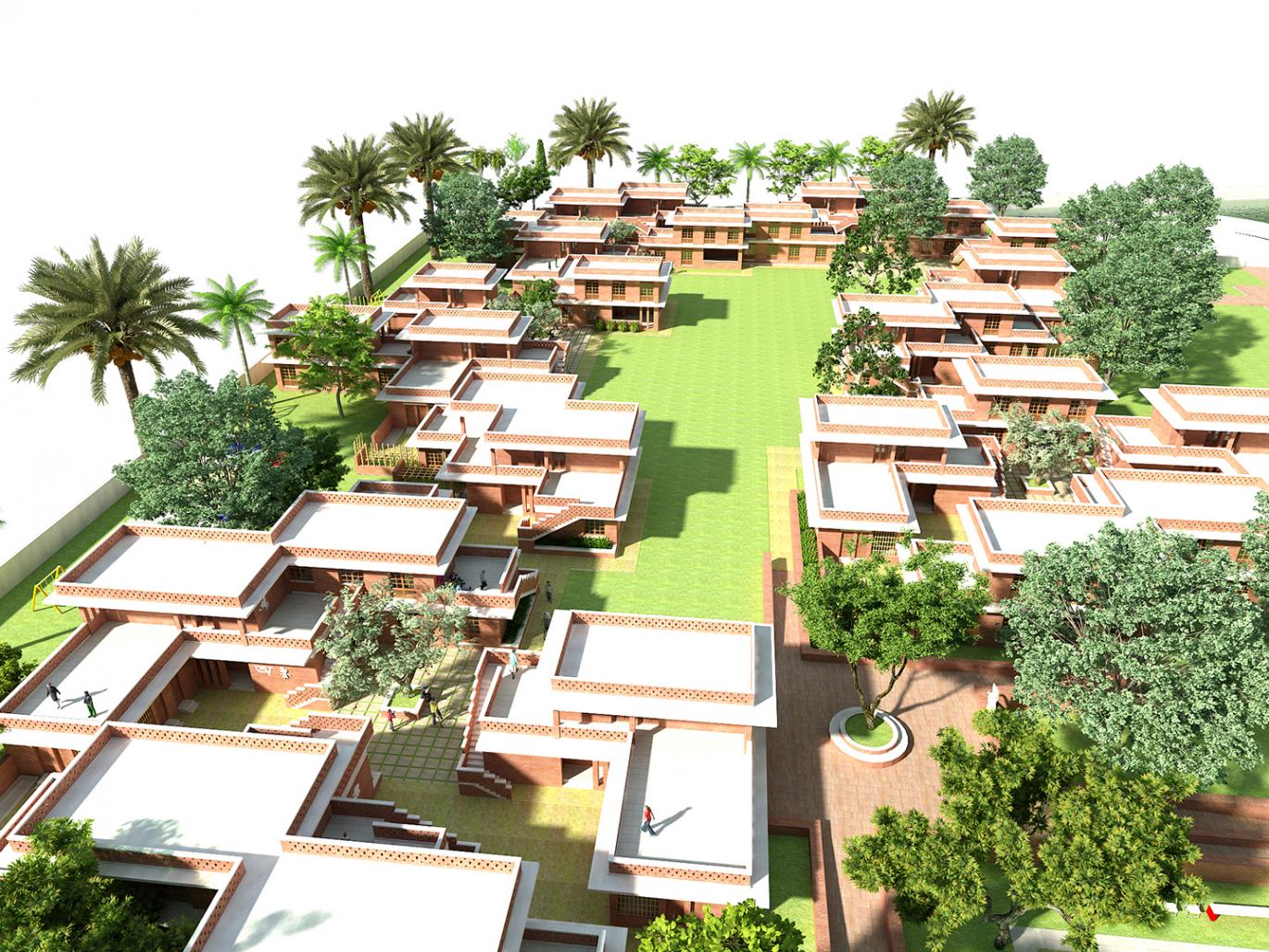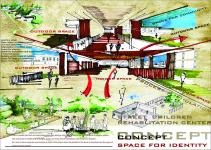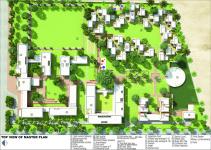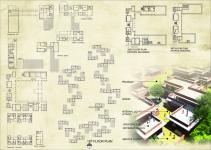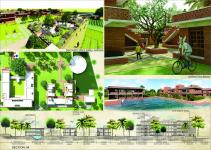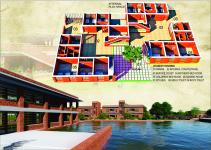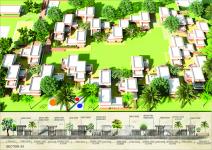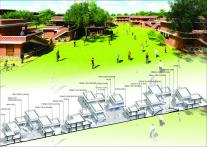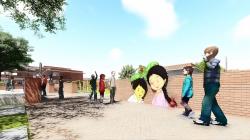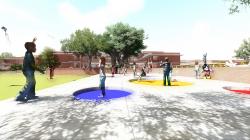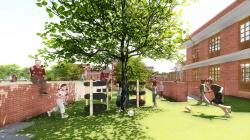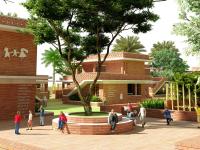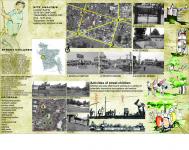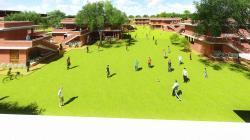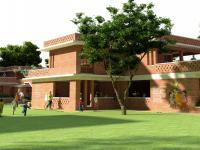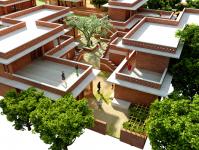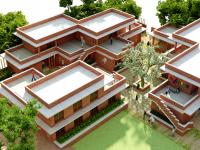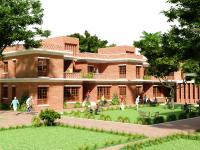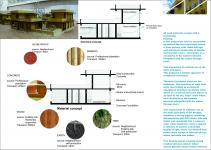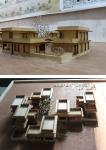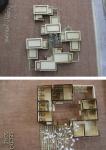This proposal for the Street Children Rehabilitation Center stems out of a better future for those children. In our present condition a major part of the population living under the poverty level. Street children are a part of our society and this part of children are always deprived. In reality, the only hope lies in the hands of our children, whose immense potentials are probably the most precious resource our country possesses. So it is of vital importance to set up a Street Children Rehabilitation Center to mature their potential and to direct their potential in the right way, the way to become a responsible citizen with fully aware of the tasks the nation expects from them. This is a project, STREET CHILDREN REHABILITATION CENTER; which all activities are regarded for child development such as physical, emotional, cognitive and socio-cultural that is obviously needed for their future development.
Space for identity
I like to provide their such an environment where they belong. But street is harmful to them because of pollution, poison, lack of security and safety trap of Ganges, drags, and many sexual exploitations and dangerous diseases.
So I want to trans-create the environment of the street in this project where the problem of the street is abandoned but the space of street are trans-created.
• The environment of street
• Scale of street in term of street
• Openness of space
• Permeability of function
• Direct relation with nature
• Participation of children by shearing and gathering
• A very close connection of the function to the street
For their psychological and mantel growth recreational space are created like indoor and outdoor play area, the open-air amphitheater, multi-purpose hall etc. to entertain the children. For their physical growth and fitness gymnasium and health center are provided.
For the financial support of the family member of the street children, the project provides sells center, where the product made by children like handy craft product pottery dolls etc. are sold.
True expressions of material, one of the basic principles of the design, symbolize a strong organic sensitivity
Encased brick with RCC flours, sills and lintels and coordinate into a coherent order while simple line wash is applied in interiors to achieve a desirable quality of light.
The main circulation areas are the walkways. The monotony of walkways some time broken by occasional changing of direction circulation somewhere as a covered and somewhere as an open to the sky Court- somewhere as a circulation in the trainees becomes integrated with nature through court.
2015
0000
My Project Animation youtube link : https://www.youtube.com/watch?v=rnsvd4V0G1s&t=
Favorited 1 times
