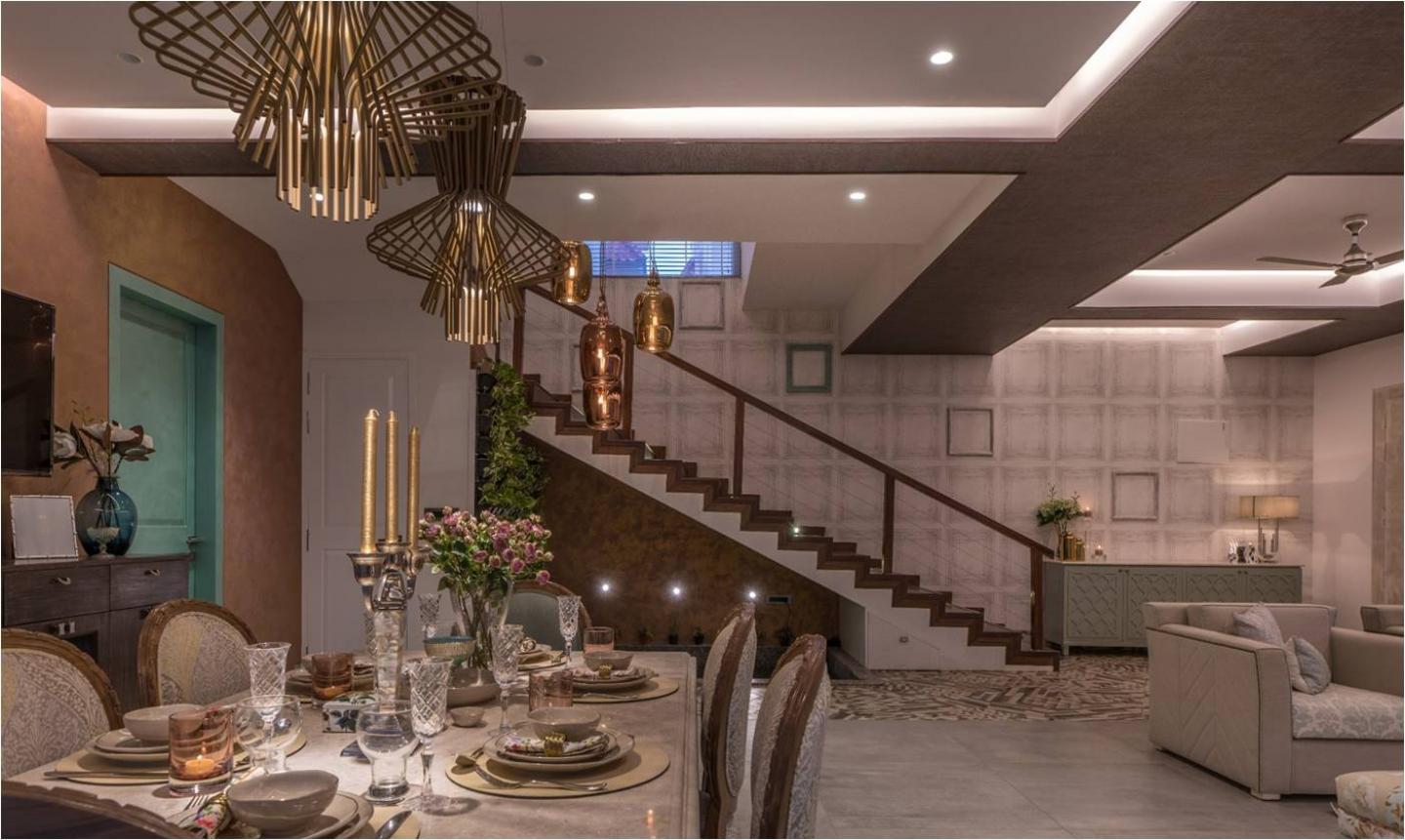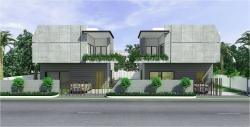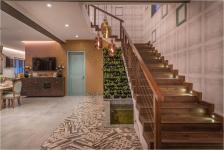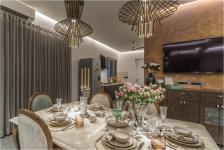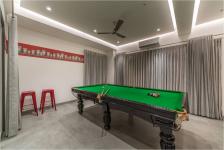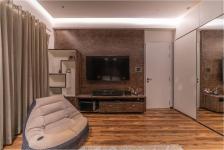Built on area of 6750 sq. ft., the design is an end product of the designer’s skills and the client’s choice of residence - a contemporary residence with distinctive Indian features and vibes. The façade has been designed keeping in mind the concept of symmetry, equitable distribution and adjoining two semi private spaces. The project is segregated in two major spaces that is the residence on the left and the one on the right, both connected with a middle buffer space that also acts as the semi-private interaction space between the two residences. It has been judiciously used by creating it into a green buffer and parking space with projected out balconies creating a shade on the ground floor.
2016
2018
• Flooring - full body vitrified tiles and wooden polished planks for wooden flooring.
• Walls - specialty paints with brass textures and streaks.
Rohit Suraj
Akhileshwar Yella
Lakshmi Triveni
Rohit Patnala
